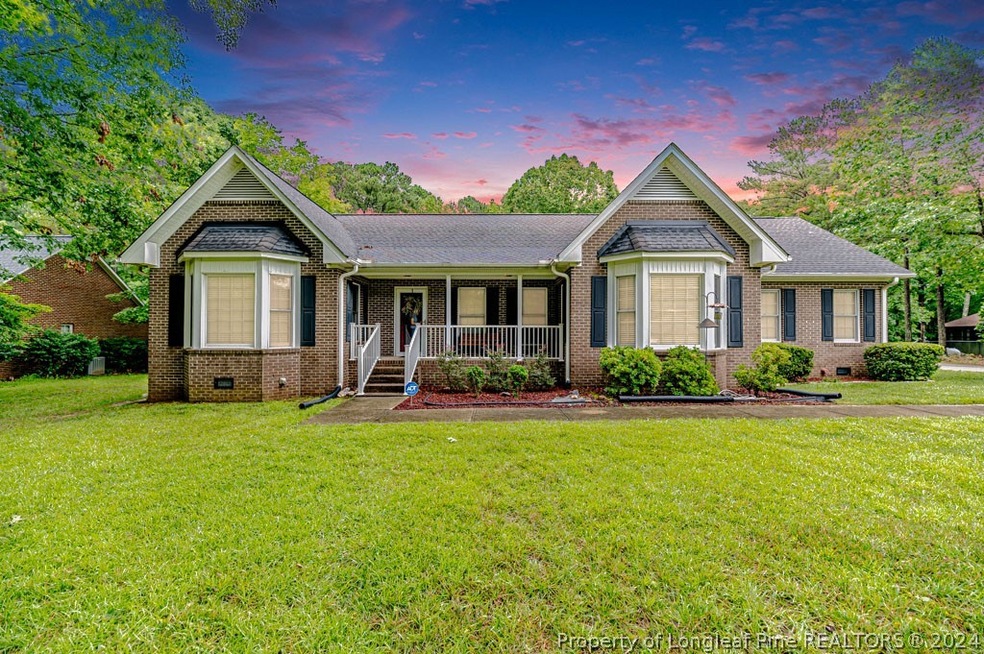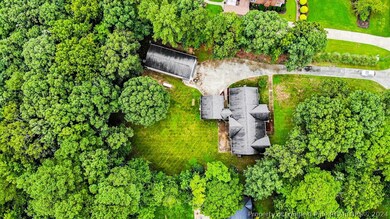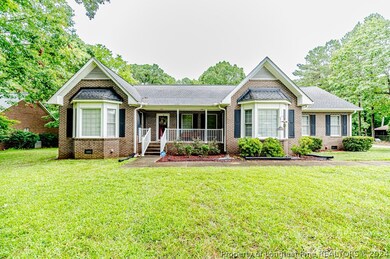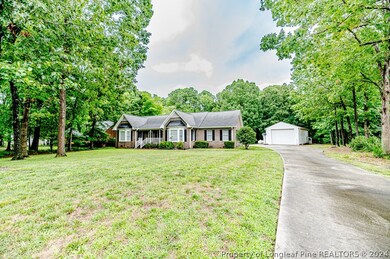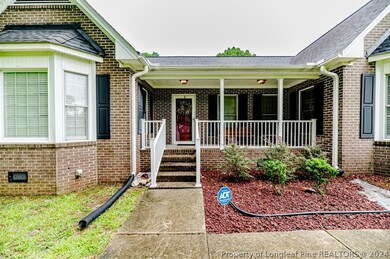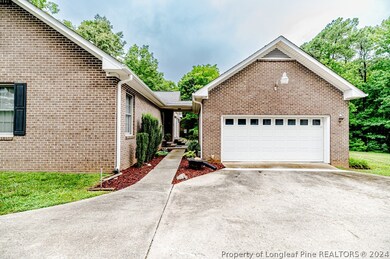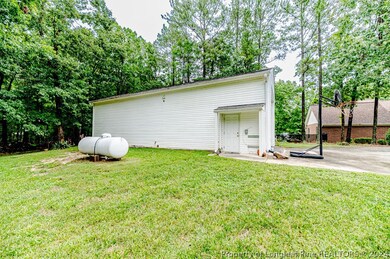
381 Doe Run Dr Sanford, NC 27330
Highlights
- 1.38 Acre Lot
- Cathedral Ceiling
- Attic
- Ranch Style House
- Secondary Bathroom Jetted Tub
- Sun or Florida Room
About This Home
As of September 2024Beautiful All-Brick Ranch Home sitting on 1.38 acres of beautifully landscaped property. This residence is a true gem with impressive features and meticulous maintenance.This home Includes a 2-car all Brick detached garage and a 20x50wired workshop, complete with bay doors, a split unit, and ample space for projects and storage.Chef's Kitchen:Delight in a chef's kitchen featuring high-end appliances, granite countertops, and a design perfect for entertaining.Eating Areas: The home boasts both a cozy eat-in kitchen area and a formal dining space, catering to all your dining needs.Modern Amenities: Equipped with a tankless water heater, a 2021 Trane HVAC system, and gutters with guards for hassle-free maintenance.Park-Like Yard: The expansive yard is beautifully landscaped, offering lush grass and serene surroundings for summer activities and family fun.This well-maintained home truly exemplifies beauty and functionality, providing everything you need for comfortable and luxurious living
Last Listed By
COLDWELL BANKER ADVANTAGE #3-SOUTHERN PINES License #302039 Listed on: 07/25/2024

Home Details
Home Type
- Single Family
Year Built
- Built in 1994
Lot Details
- 1.38 Acre Lot
- Interior Lot
- Cleared Lot
- Property is in good condition
Parking
- 2 Car Garage
- Garage Door Opener
Home Design
- Ranch Style House
Interior Spaces
- 2,177 Sq Ft Home
- Cathedral Ceiling
- Ceiling Fan
- Window Treatments
- Entrance Foyer
- Family Room
- Formal Dining Room
- Home Office
- Sun or Florida Room
- Crawl Space
- Attic
Kitchen
- Eat-In Kitchen
- Built-In Double Oven
- Gas Cooktop
- Microwave
- Dishwasher
- Granite Countertops
Flooring
- Carpet
- Laminate
- Vinyl
Bedrooms and Bathrooms
- 3 Bedrooms
- En-Suite Primary Bedroom
- Double Vanity
- Secondary Bathroom Jetted Tub
- Bathtub
Laundry
- Laundry Room
- Laundry on main level
Home Security
- Storm Windows
- Fire and Smoke Detector
Outdoor Features
- Patio
- Shed
- Front Porch
Schools
- East Lee Middle School
- Lee County High School
Utilities
- Cooling Available
- Heat Pump System
- Heating System Powered By Owned Propane
- Septic Tank
Community Details
- No Home Owners Association
- Doe Run Subdivision
Listing and Financial Details
- Exclusions: NA
- Assessor Parcel Number 9667-35-2441-00
Ownership History
Purchase Details
Home Financials for this Owner
Home Financials are based on the most recent Mortgage that was taken out on this home.Purchase Details
Purchase Details
Purchase Details
Purchase Details
Purchase Details
Similar Homes in Sanford, NC
Home Values in the Area
Average Home Value in this Area
Purchase History
| Date | Type | Sale Price | Title Company |
|---|---|---|---|
| Warranty Deed | $450,000 | None Listed On Document | |
| Warranty Deed | -- | None Listed On Document | |
| Interfamily Deed Transfer | -- | None Available | |
| Deed | $248,000 | -- | |
| Deed | $230,000 | -- | |
| Deed | $223,000 | -- |
Mortgage History
| Date | Status | Loan Amount | Loan Type |
|---|---|---|---|
| Previous Owner | $45,000 | Unknown |
Property History
| Date | Event | Price | Change | Sq Ft Price |
|---|---|---|---|---|
| 09/06/2024 09/06/24 | Sold | $450,000 | +6.6% | $207 / Sq Ft |
| 07/29/2024 07/29/24 | Pending | -- | -- | -- |
| 07/26/2024 07/26/24 | For Sale | $421,962 | -- | $194 / Sq Ft |
Tax History Compared to Growth
Tax History
| Year | Tax Paid | Tax Assessment Tax Assessment Total Assessment is a certain percentage of the fair market value that is determined by local assessors to be the total taxable value of land and additions on the property. | Land | Improvement |
|---|---|---|---|---|
| 2024 | -- | $346,500 | $50,000 | $296,500 |
| 2023 | $2,233 | $346,500 | $50,000 | $296,500 |
| 2022 | $2,233 | $247,300 | $50,000 | $197,300 |
| 2021 | $2,295 | $247,300 | $50,000 | $197,300 |
| 2020 | $2,308 | $247,300 | $50,000 | $197,300 |
| 2019 | $2,308 | $247,300 | $50,000 | $197,300 |
| 2018 | $2,419 | $251,200 | $45,000 | $206,200 |
| 2017 | $2,413 | $251,200 | $45,000 | $206,200 |
| 2016 | $2,406 | $251,200 | $45,000 | $206,200 |
| 2014 | $2,195 | $251,200 | $45,000 | $206,200 |
Agents Affiliated with this Home
-
Erica Mooring
E
Seller's Agent in 2024
Erica Mooring
COLDWELL BANKER ADVANTAGE #3-SOUTHERN PINES
(919) 353-7239
22 in this area
132 Total Sales
Map
Source: Longleaf Pine REALTORS®
MLS Number: 729661
APN: 9667-35-2441-00
- 635 Buckroe Dr
- 49 Mount Joy Place
- 6704 Deep River Rd
- 315 Copper Ridge Dr
- 115 Mill Run Ln
- 249 Water Tower Rd
- 134 Zion Church Rd
- 92 Cross and Taylor
- 260 S Rocky River Rd
- 2801 Mount View Church Rd
- 213 Umstead St
- 425 Ashley Run
- 329 Umstead St
- 269 Umstead St
- 265 Umstead St
- 261 Umstead St
- 277 Umstead St
- 273 Umstead St
- 257 Umstead St
- 322 Umstead St
