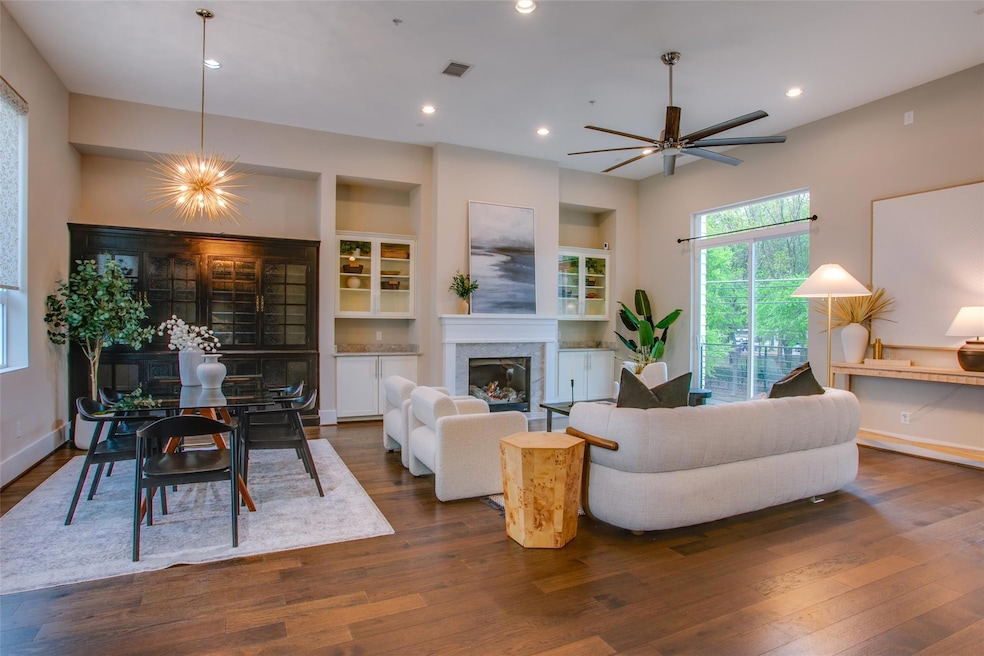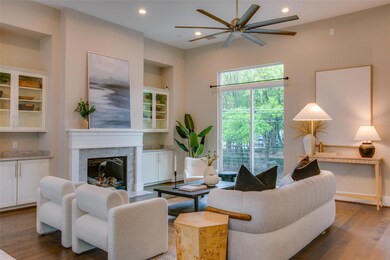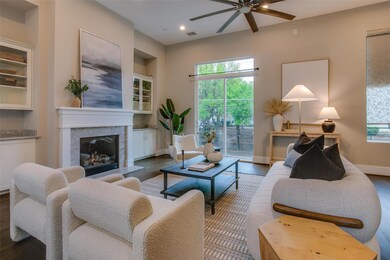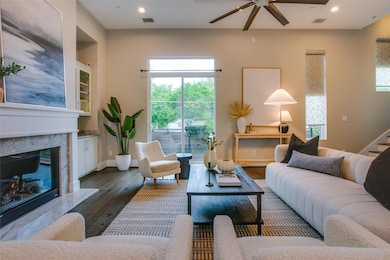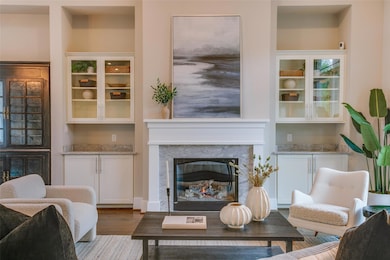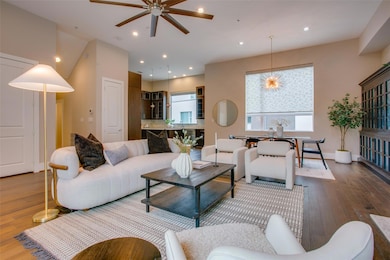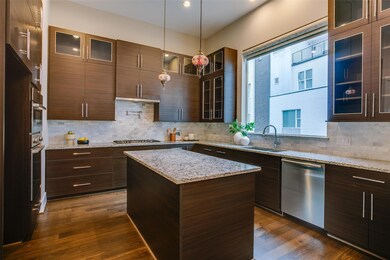381 E Greenbriar Ln Unit 804 Dallas, TX 75203
Kessler NeighborhoodEstimated payment $4,852/month
Highlights
- Rooftop Deck
- Contemporary Architecture
- Community Pool
- Open Floorplan
- Marble Flooring
- Balcony
About This Home
Step into a bold, 4-level townhome that seamlessly marries the sophisticated charm of a Brooklyn brownstone with the cutting-edge allure of modern luxury. A space where elegance is effortless, and every detail speaks to a lifestyle of timeless refinement. The first level invites you in with a private bedroom, complete with an en-suite bath and a spacious walk-in closet—an ideal retreat for guests or a stylish, intimate office. Ascend to the second level, where towering 12-foot ceilings and oversized windows pour natural light into the open-concept living, dining, and kitchen areas. This expansive space is an entertainer’s masterpiece, featuring a sleek Bosch appliance suite, opulent granite countertops, and custom oversized built-ins that elevate both function and form. On the third level, the spacious primary suite is nothing short of a sanctuary. With 10-foot ceilings and an oversized spa bath, complete with dual vanities, a jetted tub, and a separate shower, this space is the epitome of relaxation. The crowning jewel? A 210-square-foot walk-in closet—an opulent, practical retreat for even the most discerning wardrobe. The fourth level opens up limitless possibilities, whether you envision a second living area, a sophisticated home office, or a third bedroom suite with its own lounge. With a full bath and wet bar, this level is as versatile as it is luxurious, crafted to meet the demands of your lifestyle. Step outside to the expansive fourth-floor deck - the perfect backdrop for both quiet reflection and lively entertaining. Every inch of this home has been meticulously curated with high-end finishes, from museum-quality walls to electric shades and a sleek elevator. Just moments from downtown, Bishop Arts, Trinity Groves, and the upcoming Harold Simmons Park, this townhome offers unparalleled access to shopping, dining, and Dallas’ dynamic parks & trails. This isn’t just a home—it’s an exceptional lifestyle, a perfect fusion of style, comfort, and convenience.
Listing Agent
Dave Perry Miller Real Estate Brokerage Phone: 214-303-1133 License #0605212 Listed on: 04/04/2025

Townhouse Details
Home Type
- Townhome
Est. Annual Taxes
- $9,446
Year Built
- Built in 2019
Lot Details
- 653 Sq Ft Lot
- Water-Smart Landscaping
- Sprinkler System
HOA Fees
- $165 Monthly HOA Fees
Parking
- 2 Car Attached Garage
- Rear-Facing Garage
- Garage Door Opener
Home Design
- Contemporary Architecture
- Brick Exterior Construction
- Slab Foundation
- Composition Roof
Interior Spaces
- 3,279 Sq Ft Home
- 3-Story Property
- Elevator
- Open Floorplan
- Wired For Sound
- Ceiling Fan
- Decorative Lighting
- Gas Log Fireplace
- ENERGY STAR Qualified Windows
- Window Treatments
- Laundry in Utility Room
Kitchen
- Convection Oven
- Gas Cooktop
- Microwave
- Dishwasher
- Disposal
Flooring
- Wood
- Marble
- Ceramic Tile
Bedrooms and Bathrooms
- 3 Bedrooms
- Low Flow Plumbing Fixtures
Home Security
- Security System Owned
- Smart Home
Eco-Friendly Details
- Energy-Efficient Appliances
- Energy-Efficient HVAC
- Energy-Efficient Insulation
- Rain or Freeze Sensor
- Energy-Efficient Thermostat
- Ventilation
Outdoor Features
- Balcony
- Rooftop Deck
- Rain Gutters
Schools
- Bowie Elementary School
- Adamson High School
Utilities
- Forced Air Zoned Heating and Cooling System
- Heating System Uses Natural Gas
- Tankless Water Heater
- High Speed Internet
Listing and Financial Details
- Legal Lot and Block 5A-9 / E/3414
- Assessor Parcel Number 003414000E05A0900
Community Details
Overview
- Association fees include all facilities, management, ground maintenance, maintenance structure
- Vision Communities Management Association
- Trinity Townhomes 2 Subdivision
Amenities
- Community Mailbox
Recreation
- Community Pool
Security
- Fire and Smoke Detector
- Fire Sprinkler System
Map
Home Values in the Area
Average Home Value in this Area
Tax History
| Year | Tax Paid | Tax Assessment Tax Assessment Total Assessment is a certain percentage of the fair market value that is determined by local assessors to be the total taxable value of land and additions on the property. | Land | Improvement |
|---|---|---|---|---|
| 2025 | $9,446 | $741,920 | $100,000 | $641,920 |
| 2024 | $9,446 | $763,290 | $74,000 | $689,290 |
| 2023 | $9,446 | $723,100 | $74,000 | $649,100 |
| 2022 | $15,183 | $607,220 | $59,200 | $548,020 |
| 2021 | $16,896 | $640,490 | $59,200 | $581,290 |
| 2020 | $18,721 | $690,070 | $59,200 | $630,870 |
| 2019 | $9,162 | $322,010 | $14,800 | $307,210 |
| 2018 | $2,375 | $87,330 | $14,800 | $72,530 |
| 2017 | $402 | $14,800 | $14,800 | $0 |
Property History
| Date | Event | Price | List to Sale | Price per Sq Ft |
|---|---|---|---|---|
| 11/04/2025 11/04/25 | Price Changed | $739,900 | -3.8% | $226 / Sq Ft |
| 10/20/2025 10/20/25 | Price Changed | $769,000 | -0.6% | $235 / Sq Ft |
| 07/25/2025 07/25/25 | Price Changed | $774,000 | -3.1% | $236 / Sq Ft |
| 04/16/2025 04/16/25 | Price Changed | $799,000 | -3.2% | $244 / Sq Ft |
| 04/04/2025 04/04/25 | For Sale | $825,000 | -- | $252 / Sq Ft |
Purchase History
| Date | Type | Sale Price | Title Company |
|---|---|---|---|
| Vendors Lien | -- | None Available |
Mortgage History
| Date | Status | Loan Amount | Loan Type |
|---|---|---|---|
| Open | $300,000 | Purchase Money Mortgage |
Source: North Texas Real Estate Information Systems (NTREIS)
MLS Number: 20885171
APN: 003414000E05A0900
- 381 E Greenbriar Ln Unit 1402
- 381 E Greenbriar Ln Unit 1403
- 381 E Greenbriar Ln Unit 502
- 381 E Greenbriar Ln Unit 1004
- 329 E Colorado Blvd Unit 305
- 329 E Colorado Blvd Unit 605
- 329 E Colorado Blvd Unit 202
- 732 Blaylock Dr
- 507 Sabine St
- 709 N Ewing Ave
- 512 N Lancaster Ave Unit 4
- 512 N Lancaster Ave Unit 12
- 512 N Lancaster Ave
- 1147 N Madison Ave Unit 102
- 1147 N Madison Ave Unit 104
- 516 E 6th St
- 500 E 6th St
- 419 N Marsalis Ave
- 1026 Dodd St
- 1215 N Bishop Ave
- 381 E Greenbriar Ln Unit 1201
- 381 E Greenbriar Ln Unit 1501
- 1520 N Beckley Ave
- 333 E Greenbriar Ln
- 1409 N Zang Blvd
- 929 N Marsalis Ave
- 329 E Colorado Blvd
- 329 E Colorado Blvd
- 819 N Marsalis Ave Unit A
- 819 N Marsalis Ave Unit E
- 1710 N Beckley Ave
- 830 N Lancaster Ave
- 833 N Ewing Ave
- 111 Morgan Ave
- 825 N Ewing Ave
- 801 N Marsalis Ave Unit 101
- 819 N Ewing Ave
- 1900 N Beckley Ave
- 707 N Marsalis Ave Unit 204
- 715 N Lancaster Ave Unit 210
