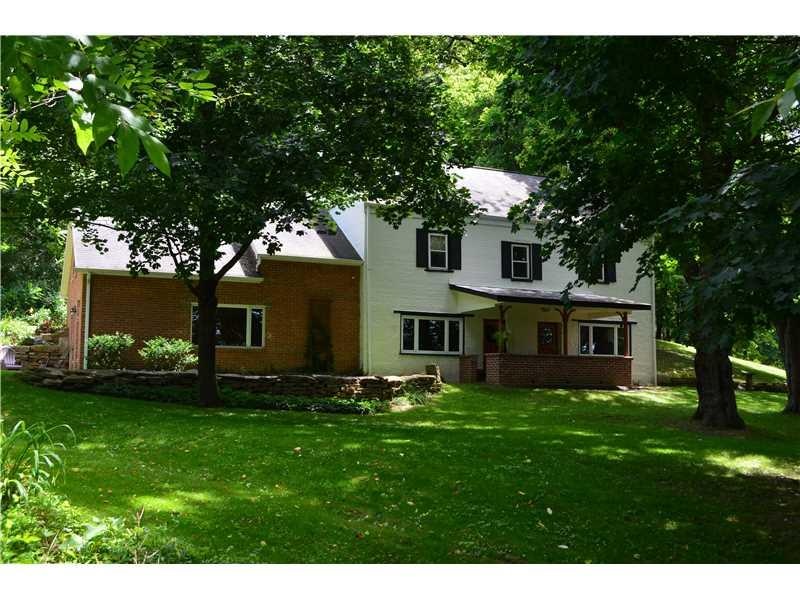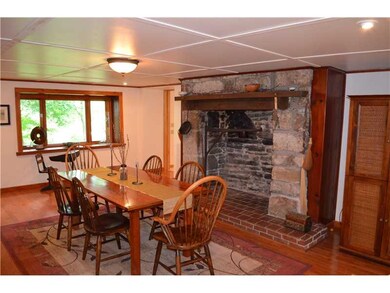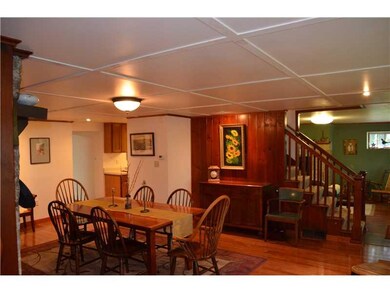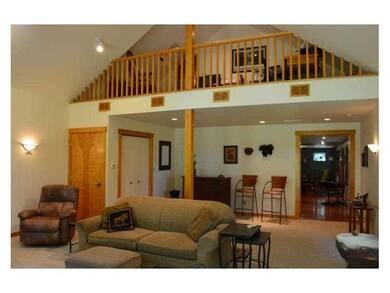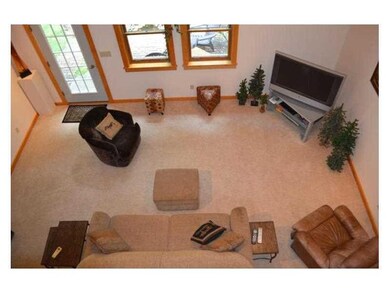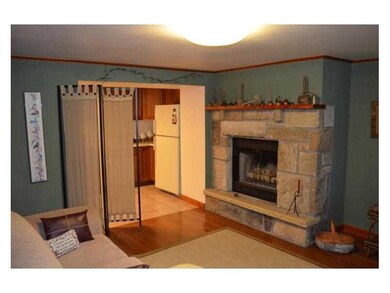
$335,000
- 3 Beds
- 1.5 Baths
- 1,947 Sq Ft
- 362 Mercer Rd
- Harmony, PA
Nestled on nearly 3/4 of an acre, this charming ranch offers 3 bedrooms & 1.5 bathrooms, blending comfort & potential. Gleaming refinished hardwood floors enhance the seamless flow between the kitchen, living, & dining areas. The spacious primary bedroom features an oversized walk-in closet, while two additional bedrooms offer ample closet space & natural light. A versatile bonus room off the
Emily Ochman BERKSHIRE HATHAWAY THE PREFERRED REALTY
