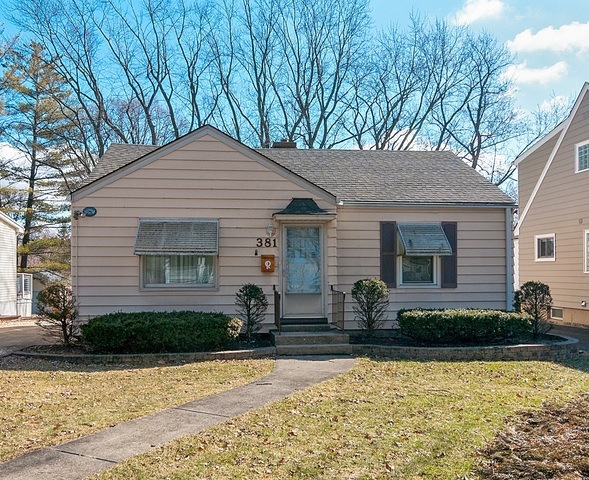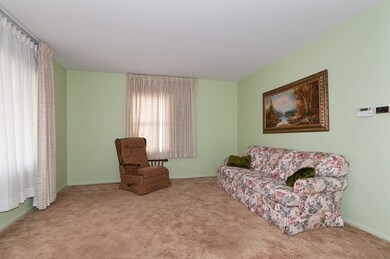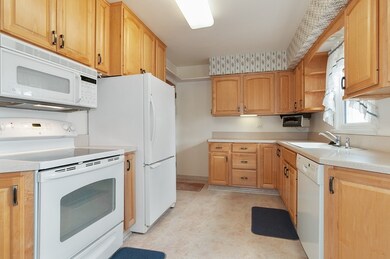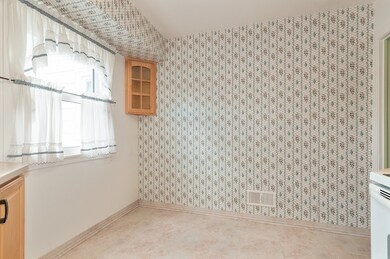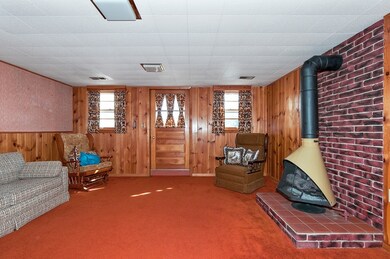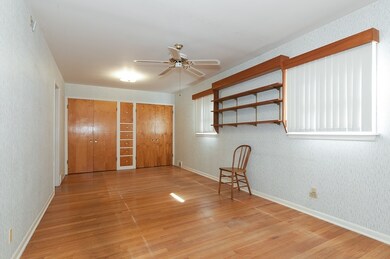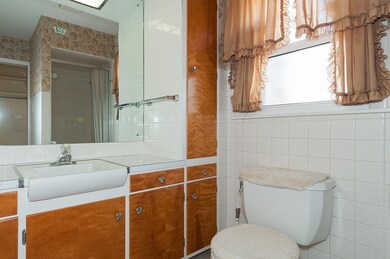
381 Grandview Ave Glen Ellyn, IL 60137
Highlights
- Ranch Style House
- Wood Flooring
- Workshop
- Benjamin Franklin Elementary School Rated A-
- Lower Floor Utility Room
- 2 Car Detached Garage
About This Home
As of March 2021Enhanced home with enlarge Master and Walk out Family Room Huge Lot 50 X 197! Cute 1950's Home! Location! Come see this house in an area lined with mature trees and bushes in sought after area of Glen Ellyn. Perfect back yard for flower garden just off the back patio. Updated windows with an addition. Estate home sale just needs your designer style touches. Interior has good bones! Many parking spots on the driveway.
Last Buyer's Agent
Logan McRae
Results Realty ERA Powered
Home Details
Home Type
- Single Family
Est. Annual Taxes
- $6,736
Year Built
- Built in 1950 | Remodeled in 1970
Lot Details
- Lot Dimensions are 50x197
- Paved or Partially Paved Lot
Parking
- 2 Car Detached Garage
- Garage Door Opener
- Driveway
- Parking Included in Price
Home Design
- Ranch Style House
- Block Foundation
- Asphalt Roof
- Aluminum Siding
- Concrete Perimeter Foundation
Interior Spaces
- 1,042 Sq Ft Home
- Family Room
- Living Room
- Dining Room
- Library
- Workshop
- Lower Floor Utility Room
- Storage Room
- Utility Room with Study Area
- Wood Flooring
- Unfinished Attic
- Storm Screens
Kitchen
- Range<<rangeHoodToken>>
- <<microwave>>
- Freezer
- Dishwasher
- Disposal
Bedrooms and Bathrooms
- 2 Bedrooms
- 2 Potential Bedrooms
- Bathroom on Main Level
- 2 Full Bathrooms
Laundry
- Laundry Room
- Dryer
- Washer
Partially Finished Basement
- Basement Fills Entire Space Under The House
- Exterior Basement Entry
- Fireplace in Basement
- Basement Cellar
Outdoor Features
- Patio
Schools
- Ben Franklin Elementary School
- Hadley Junior High School
- Glenbard West High School
Utilities
- Central Air
- Heating System Uses Natural Gas
- Lake Michigan Water
Community Details
- Ranch
Listing and Financial Details
- Homeowner Tax Exemptions
Ownership History
Purchase Details
Home Financials for this Owner
Home Financials are based on the most recent Mortgage that was taken out on this home.Purchase Details
Home Financials for this Owner
Home Financials are based on the most recent Mortgage that was taken out on this home.Purchase Details
Similar Homes in Glen Ellyn, IL
Home Values in the Area
Average Home Value in this Area
Purchase History
| Date | Type | Sale Price | Title Company |
|---|---|---|---|
| Warranty Deed | $990,000 | Attorneys Ttl Guaranty Fund | |
| Deed | $265,000 | Burnet Title Post Closing | |
| Interfamily Deed Transfer | -- | Attorney |
Mortgage History
| Date | Status | Loan Amount | Loan Type |
|---|---|---|---|
| Open | $792,000 | New Conventional |
Property History
| Date | Event | Price | Change | Sq Ft Price |
|---|---|---|---|---|
| 03/24/2021 03/24/21 | Sold | $990,000 | -0.8% | $331 / Sq Ft |
| 02/07/2021 02/07/21 | Pending | -- | -- | -- |
| 01/11/2021 01/11/21 | For Sale | $998,000 | +276.6% | $334 / Sq Ft |
| 01/11/2019 01/11/19 | Sold | $265,000 | -5.4% | $254 / Sq Ft |
| 12/28/2018 12/28/18 | Pending | -- | -- | -- |
| 12/09/2018 12/09/18 | Price Changed | $280,000 | -3.4% | $269 / Sq Ft |
| 10/03/2018 10/03/18 | Price Changed | $290,000 | -1.7% | $278 / Sq Ft |
| 09/01/2018 09/01/18 | Price Changed | $295,000 | -1.6% | $283 / Sq Ft |
| 07/20/2018 07/20/18 | Price Changed | $299,900 | -3.2% | $288 / Sq Ft |
| 06/09/2018 06/09/18 | Price Changed | $309,900 | -1.6% | $297 / Sq Ft |
| 05/16/2018 05/16/18 | Price Changed | $314,900 | -1.6% | $302 / Sq Ft |
| 03/08/2018 03/08/18 | For Sale | $319,900 | -- | $307 / Sq Ft |
Tax History Compared to Growth
Tax History
| Year | Tax Paid | Tax Assessment Tax Assessment Total Assessment is a certain percentage of the fair market value that is determined by local assessors to be the total taxable value of land and additions on the property. | Land | Improvement |
|---|---|---|---|---|
| 2023 | $25,085 | $344,930 | $38,330 | $306,600 |
| 2022 | $23,957 | $325,970 | $36,220 | $289,750 |
| 2021 | $23,496 | $318,240 | $35,360 | $282,880 |
| 2020 | $2,560 | $35,030 | $35,030 | $0 |
| 2019 | $6,308 | $85,870 | $34,110 | $51,760 |
| 2018 | $6,762 | $97,310 | $33,640 | $63,670 |
| 2017 | $6,654 | $93,720 | $32,400 | $61,320 |
| 2016 | $6,736 | $89,980 | $31,110 | $58,870 |
| 2015 | $6,291 | $85,840 | $29,680 | $56,160 |
| 2014 | $4,914 | $70,440 | $18,770 | $51,670 |
| 2013 | $4,769 | $70,650 | $18,830 | $51,820 |
Agents Affiliated with this Home
-
L
Seller's Agent in 2021
Logan McRae
Results Realty ERA Powered
-
Brian Guzman

Buyer's Agent in 2021
Brian Guzman
@ Properties
(312) 804-5557
1 in this area
27 Total Sales
-
Alan Lau

Seller's Agent in 2019
Alan Lau
Baird Warner
(630) 386-6124
2 in this area
18 Total Sales
Map
Source: Midwest Real Estate Data (MRED)
MLS Number: 09878357
APN: 05-13-102-012
- 861 Hill Ave
- 304 Bryant Ave
- 261 Woodstock Ave
- 734 Highview Ave
- 874 Walnut St
- 223 Bryant Ave
- 267 Merton Ave
- 506 Taylor Ave Unit A
- 190 Lowell Ave
- 481 Duane Terrace Unit B2
- 761 Revere Rd
- 140 Tanglewood Dr
- 445 N Park Blvd Unit 3D
- 445 N Park Blvd Unit 4B
- 740 Fairview Ave
- 206 Tanglewood Dr
- 389 Forest Ave
- 14931 Parkview Blvd
- 570 Crescent Blvd Unit 307
- 310 Forest Ave
