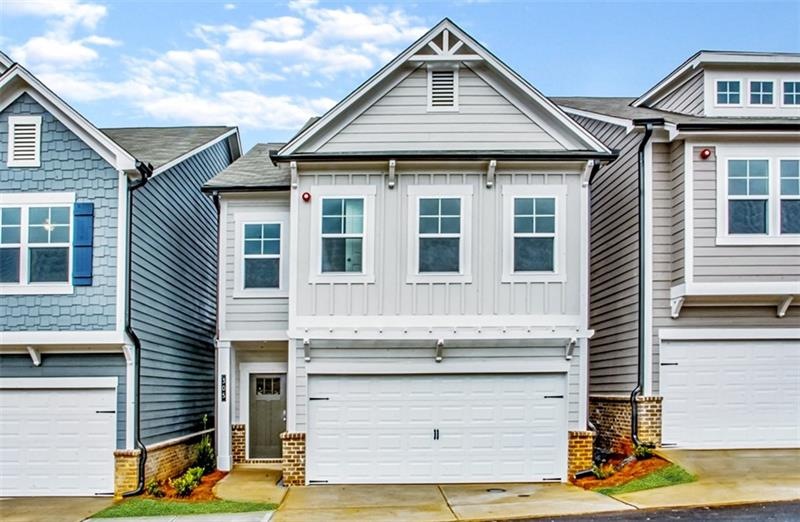
$465,000
- 4 Beds
- 3.5 Baths
- 2,498 Sq Ft
- 207 Magnolia Creek Way
- Woodstock, GA
Tucked away just off the Highway 92-in Spring Creek Place, this beautifully designed Beazer-built 3-story townhome offers the perfect blend of privacy, convenience, and upscale living. Enjoy the peace and quiet of a private community while being mere minutes from downtown Woodstock, top-rated schools, shopping, dining, and major highways for an effortless commute.Beazer’s Lexington floorplan
THOMAS E ANDRE Atlanta Communities
