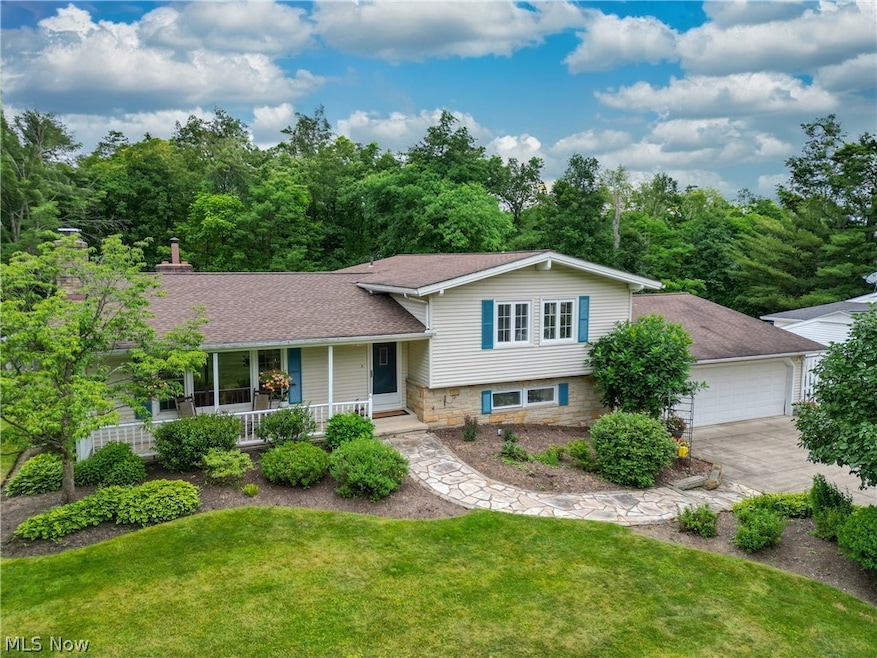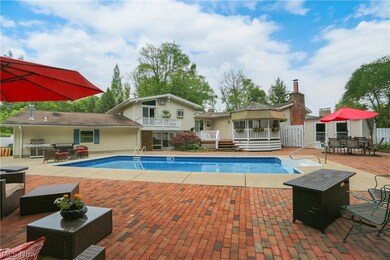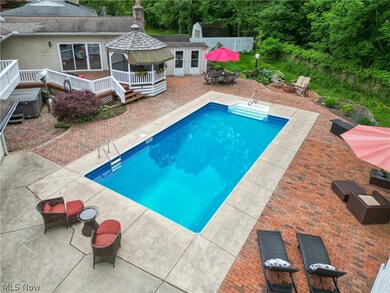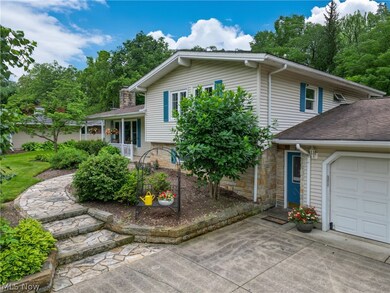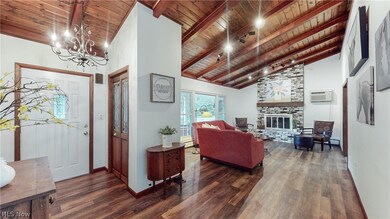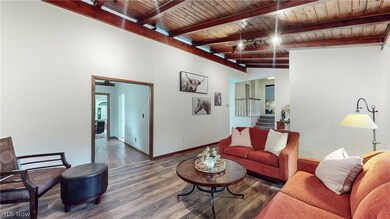
381 Hickory Hill Rd Chagrin Falls, OH 44022
Highlights
- Heated In Ground Pool
- Deck
- Family Room with Fireplace
- Gurney Elementary School Rated A
- Contemporary Architecture
- Wooded Lot
About This Home
As of September 2024Nestled on a tranquil no-outlet cul-de-sac street, this multi-level home is the rare unicorn you've been waiting for! This summer, you could be relaxing under the stars in your private hot tub or enjoying a refreshing swim in your pool, surrounded by mature & thoughtfully designed landscaping. The brick pool decking exudes timeless New England charm. A roomy screened-in gazebo provides the perfect spot to watch the game or play cards while you wait out a passing summer rainstorm. The backyard also features a changing cabana, making poolside entertaining a breeze. Inside, the home offers plenty of living space. The large front living room features warm, wood-beamed ceilings and a fireplace, adding coziness and volume to the room. This inviting space flows into the dining room & large family room with another fireplace nestled between charming bookcases. The kitchen has a smart layout and overlooks the backyard, ensuring you're always part of the action. A few steps down, there's another living space with radiant floor heating—perfect for a pool table, and around the corner a large full bathroom is ideal for guests to freshen up after a swim. The massive laundry room with playful countertops will make chores a little more enjoyable. The 4-car attached heated garage, complete with hot and cold water, epoxy floors, two drains and workspace is a space you can use all year long. The newly finished lower level is perfect for a gym, guest suite, or playroom! Upstairs, the master suite boasts wood-beamed ceilings, ensuite bathroom, and a private balcony overlooking the backyard. The other two bedrooms on this level share a renovated full bathroom. Just a mile from the beloved Popcorn Shop, with sidewalks guiding you into the village center, this home offers a blend of seclusion AND community convenience. Create lasting memories in a home that offers the vibrant Chagrin Falls lifestyle, award-winning schools, and a friendly neighborhood to welcome you home.
Last Agent to Sell the Property
Berkshire Hathaway HomeServices Professional Realty Brokerage Email: Annalie@GlazenHomes.com 216-544-8769 License #2012002887 Listed on: 06/13/2024

Last Buyer's Agent
Berkshire Hathaway HomeServices Professional Realty License #2017004199

Home Details
Home Type
- Single Family
Est. Annual Taxes
- $10,091
Year Built
- Built in 1957
Lot Details
- 0.46 Acre Lot
- Cul-De-Sac
- Wooded Lot
- Back Yard Fenced and Front Yard
Parking
- 4 Car Attached Garage
- Running Water Available in Garage
- Tandem Parking
- Garage Door Opener
Home Design
- Contemporary Architecture
- Block Foundation
- Fiberglass Roof
- Asphalt Roof
- Stone Siding
- Vinyl Siding
Interior Spaces
- 3-Story Property
- Gas Fireplace
- Family Room with Fireplace
- 2 Fireplaces
- Living Room with Fireplace
- Screened Porch
- Fire and Smoke Detector
- Finished Basement
Kitchen
- Range
- Dishwasher
- Disposal
Bedrooms and Bathrooms
- 3 Bedrooms
- 3 Full Bathrooms
Outdoor Features
- Heated In Ground Pool
- Deck
- Patio
Utilities
- Cooling System Mounted In Outer Wall Opening
- Heating System Uses Gas
- Radiant Heating System
- Baseboard Heating
Community Details
- No Home Owners Association
- Hickory Hills 02 Subdivision
Listing and Financial Details
- Assessor Parcel Number 931-20-015
Ownership History
Purchase Details
Home Financials for this Owner
Home Financials are based on the most recent Mortgage that was taken out on this home.Purchase Details
Home Financials for this Owner
Home Financials are based on the most recent Mortgage that was taken out on this home.Purchase Details
Purchase Details
Purchase Details
Purchase Details
Purchase Details
Purchase Details
Similar Homes in Chagrin Falls, OH
Home Values in the Area
Average Home Value in this Area
Purchase History
| Date | Type | Sale Price | Title Company |
|---|---|---|---|
| Warranty Deed | $507,500 | Title Professionals | |
| Fiduciary Deed | $335,000 | Barristers Title Agency | |
| Interfamily Deed Transfer | -- | Attorney | |
| Interfamily Deed Transfer | -- | Public | |
| Deed | -- | -- | |
| Deed | $118,800 | -- | |
| Deed | $124,500 | -- | |
| Deed | $90,000 | -- | |
| Deed | -- | -- |
Mortgage History
| Date | Status | Loan Amount | Loan Type |
|---|---|---|---|
| Open | $406,000 | Credit Line Revolving | |
| Previous Owner | $252,702 | FHA | |
| Previous Owner | $42,000 | Unknown | |
| Previous Owner | $268,000 | Purchase Money Mortgage |
Property History
| Date | Event | Price | Change | Sq Ft Price |
|---|---|---|---|---|
| 09/27/2024 09/27/24 | Sold | $507,500 | -1.5% | $175 / Sq Ft |
| 09/26/2024 09/26/24 | Pending | -- | -- | -- |
| 08/27/2024 08/27/24 | Price Changed | $515,000 | -6.3% | $178 / Sq Ft |
| 07/16/2024 07/16/24 | Price Changed | $549,900 | -5.0% | $190 / Sq Ft |
| 07/03/2024 07/03/24 | Price Changed | $579,000 | -1.7% | $200 / Sq Ft |
| 06/13/2024 06/13/24 | For Sale | $589,000 | -- | $203 / Sq Ft |
Tax History Compared to Growth
Tax History
| Year | Tax Paid | Tax Assessment Tax Assessment Total Assessment is a certain percentage of the fair market value that is determined by local assessors to be the total taxable value of land and additions on the property. | Land | Improvement |
|---|---|---|---|---|
| 2024 | $9,905 | $159,110 | $24,780 | $134,330 |
| 2023 | $10,091 | $140,460 | $45,540 | $94,920 |
| 2022 | $10,669 | $140,455 | $45,535 | $94,920 |
| 2021 | $10,623 | $140,460 | $45,540 | $94,920 |
| 2020 | $10,189 | $124,290 | $40,290 | $84,000 |
| 2019 | $10,037 | $355,100 | $115,100 | $240,000 |
| 2018 | $9,886 | $124,290 | $40,290 | $84,000 |
| 2017 | $9,690 | $115,260 | $30,420 | $84,840 |
| 2016 | $8,700 | $115,260 | $30,420 | $84,840 |
| 2015 | $8,050 | $115,260 | $30,420 | $84,840 |
| 2014 | $8,050 | $104,790 | $27,650 | $77,140 |
Agents Affiliated with this Home
-

Seller's Agent in 2024
Annalie Glazen
Berkshire Hathaway HomeServices Professional Realty
(216) 544-8769
29 in this area
283 Total Sales
-

Buyer's Agent in 2024
Andrea Apshago
Berkshire Hathaway HomeServices Professional Realty
(443) 851-8548
6 in this area
104 Total Sales
Map
Source: MLS Now
MLS Number: 5043599
APN: 931-20-015
- 499 Bell Rd
- V/L Fairview Rd
- 0 Bell St
- 7650 Blackford Dr
- 15813 Hemlock Rd
- 7658 Blackford Dr
- 206 Hazelwood Dr
- 196 Vincent St
- 190 Columbus St
- 103 Woodridge Ln
- 578 North St
- 124 Bell Tower Ct Unit 124
- 0 North St
- 110 Emilia Ct
- 115 E Summit St
- 33 Forest Dr
- 15341 Russell Rd
- 265 Senlac Hills Dr
- 122 S Main St
- 58 W Orange St
