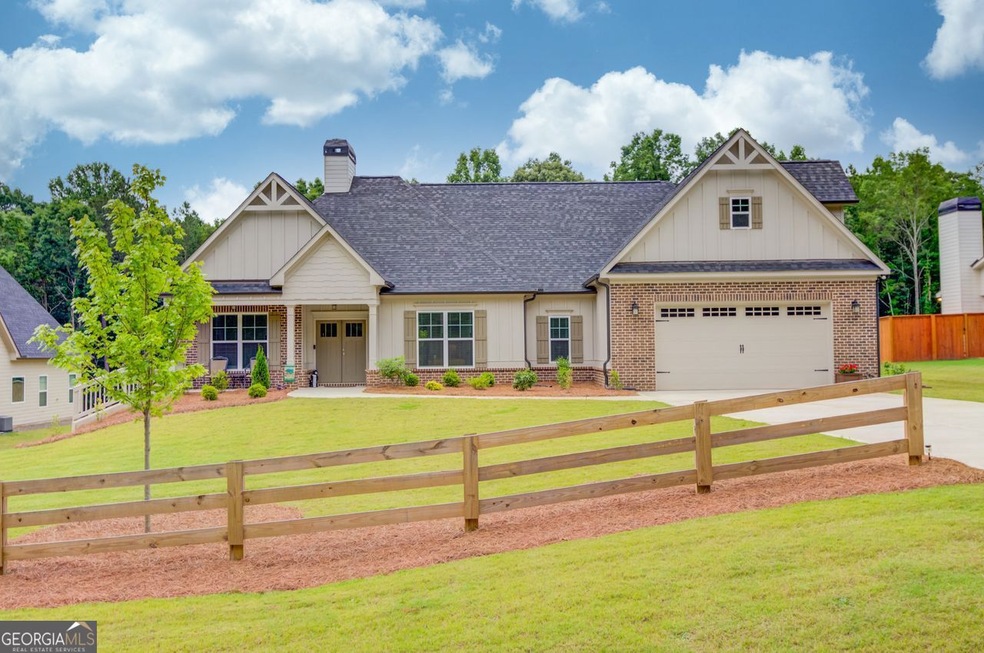
$624,900
- 4 Beds
- 3.5 Baths
- 3,270 Sq Ft
- 69 Saint Ives Cir
- Winder, GA
Move-in ready and better than new, this stunning 4-bedroom, 3.5-bath home sits on a private lot in the sought-after St. Ives community. Only 2 years old, the home features four-sides brick, an open, flowing floor plan, and modern, upgraded finishes throughout. The oversized family room with a corner fireplace connects seamlessly to a gourmet kitchen with an oversized quartz island, upgraded
Thrisha Martin RE/MAX Tru
