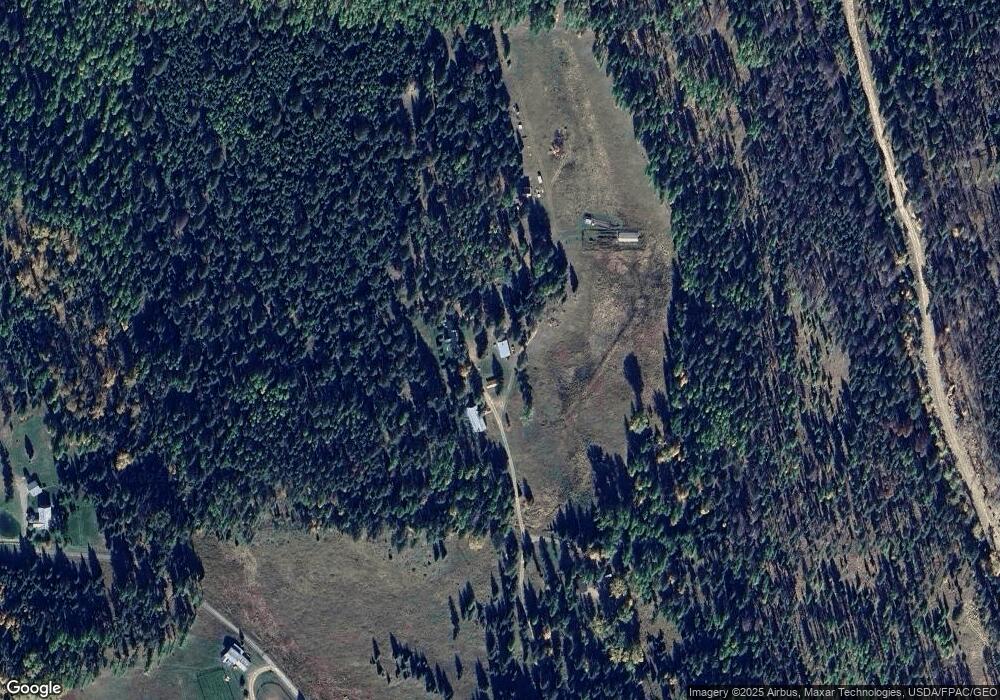381 Marion Way Fortine, MT 59918
Estimated Value: $1,091,806 - $1,147,000
2
Beds
2
Baths
1,545
Sq Ft
$720/Sq Ft
Est. Value
About This Home
This home is located at 381 Marion Way, Fortine, MT 59918 and is currently estimated at $1,112,269, approximately $719 per square foot. 381 Marion Way is a home located in Lincoln County with nearby schools including Fortine School and Lincoln County High School.
Create a Home Valuation Report for This Property
The Home Valuation Report is an in-depth analysis detailing your home's value as well as a comparison with similar homes in the area
Home Values in the Area
Average Home Value in this Area
Tax History Compared to Growth
Tax History
| Year | Tax Paid | Tax Assessment Tax Assessment Total Assessment is a certain percentage of the fair market value that is determined by local assessors to be the total taxable value of land and additions on the property. | Land | Improvement |
|---|---|---|---|---|
| 2025 | $721 | $255,464 | $0 | $0 |
| 2024 | $936 | $202,658 | $0 | $0 |
| 2023 | $1,193 | $202,658 | $0 | $0 |
| 2022 | $813 | $154,527 | $0 | $0 |
| 2021 | $914 | $154,527 | $0 | $0 |
| 2020 | $1,146 | $147,786 | $0 | $0 |
| 2019 | $1,161 | $147,786 | $0 | $0 |
| 2018 | $1,155 | $145,290 | $0 | $0 |
| 2017 | $968 | $145,290 | $0 | $0 |
| 2016 | $1,197 | $145,511 | $0 | $0 |
| 2015 | $850 | $145,511 | $0 | $0 |
| 2014 | $996 | $104,554 | $0 | $0 |
Source: Public Records
Map
Nearby Homes
- 105 Raven Claw Rd
- TBD Crystal Lakes Dr
- Nhn Forest Loop
- Nhn Crystal Lake Rd
- 25 Hillcrest Dr
- 337 Meadow Creek Rd
- 56 Quiet Ln
- 174 Badger Trail
- 285 Metzner Dr
- 51 Grave Creek Rd
- NHN Lagoon Dr
- Nhn U S 93
- 2096 Marl Lake Creek Rd
- 37 Soaring Eagle Trail
- Nhn Lot #34 Osprey Loop
- Nhn Lot #33 Osprey Loop
- Nhn Lot #32 Osprey Loop
- 131 Aspen Glen Rd
- Lot 3 Aspen Glen Rd
- 347 & 673 Soaring Eagle Trail
