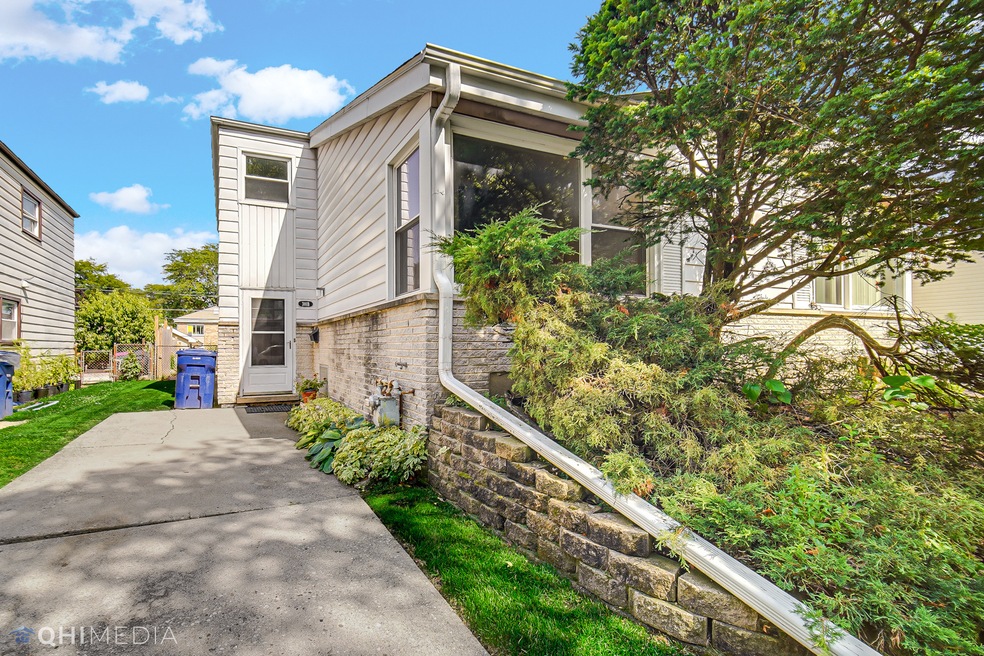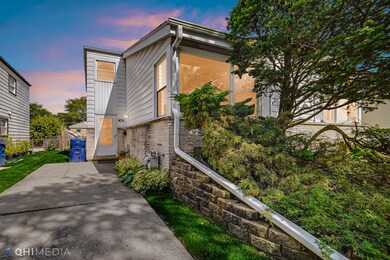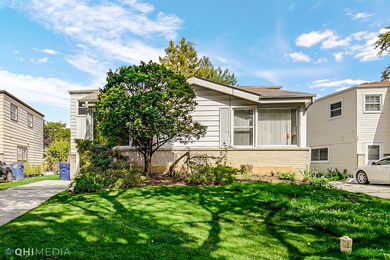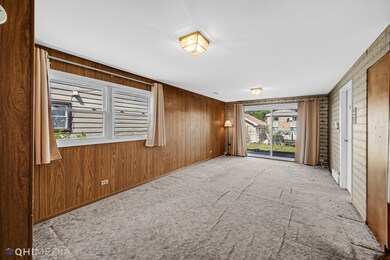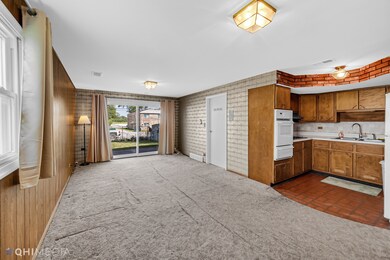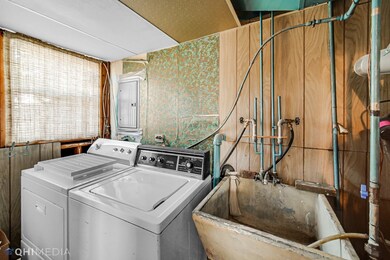
381 N 4th Ave Unit B Des Plaines, IL 60016
Highlights
- Forced Air Heating and Cooling System
- Combination Dining and Living Room
- Senior Tax Exemptions
- Cumberland Elementary School Rated A
- Dogs and Cats Allowed
About This Home
As of November 2023Who's looking for a place to call home? What about your next investment? This may be the one. 3 Levels of living space plus storage in the over-sized and deep crawl space/basement with cement floor. Get your renovating idea and let's go!! My favorite room is the over-sized family room with vaulted ceilings and picture window. Newer furnace, a/c, storm door, front door, sliding door and beautiful windows Long driveway for parking plus backyard for summer fun. Walk to schools and park. Estate Sale Sold As Is, sump pump in the basement. Schedule your showings today.
Last Agent to Sell the Property
Sandy Ortiz-Ramirez
Smart Home Realty License #475163090 Listed on: 08/03/2023

Townhouse Details
Home Type
- Townhome
Est. Annual Taxes
- $2,224
Home Design
- Frame Construction
Interior Spaces
- 1,381 Sq Ft Home
- 3-Story Property
- Combination Dining and Living Room
Bedrooms and Bathrooms
- 3 Bedrooms
- 3 Potential Bedrooms
Basement
- Partial Basement
- Crawl Space
Parking
- 2 Parking Spaces
- Uncovered Parking
- Parking Included in Price
Schools
- Chippewa Middle School
- Maine West High School
Utilities
- Forced Air Heating and Cooling System
- Heating System Uses Natural Gas
- Lake Michigan Water
Listing and Financial Details
- Senior Tax Exemptions
- Homeowner Tax Exemptions
- Senior Freeze Tax Exemptions
Community Details
Overview
- 2 Units
Pet Policy
- Dogs and Cats Allowed
Ownership History
Purchase Details
Home Financials for this Owner
Home Financials are based on the most recent Mortgage that was taken out on this home.Similar Homes in Des Plaines, IL
Home Values in the Area
Average Home Value in this Area
Purchase History
| Date | Type | Sale Price | Title Company |
|---|---|---|---|
| Executors Deed | $235,000 | None Listed On Document |
Mortgage History
| Date | Status | Loan Amount | Loan Type |
|---|---|---|---|
| Open | $227,950 | New Conventional | |
| Closed | $227,950 | New Conventional |
Property History
| Date | Event | Price | Change | Sq Ft Price |
|---|---|---|---|---|
| 06/23/2025 06/23/25 | For Sale | $329,000 | +40.0% | $238 / Sq Ft |
| 11/30/2023 11/30/23 | Sold | $235,000 | -6.0% | $170 / Sq Ft |
| 11/06/2023 11/06/23 | Pending | -- | -- | -- |
| 10/26/2023 10/26/23 | For Sale | $250,000 | 0.0% | $181 / Sq Ft |
| 10/17/2023 10/17/23 | Pending | -- | -- | -- |
| 10/07/2023 10/07/23 | For Sale | $250,000 | 0.0% | $181 / Sq Ft |
| 09/30/2023 09/30/23 | Pending | -- | -- | -- |
| 09/18/2023 09/18/23 | Price Changed | $250,000 | -2.3% | $181 / Sq Ft |
| 09/06/2023 09/06/23 | For Sale | $256,000 | 0.0% | $185 / Sq Ft |
| 09/04/2023 09/04/23 | Pending | -- | -- | -- |
| 09/01/2023 09/01/23 | Price Changed | $256,000 | -3.4% | $185 / Sq Ft |
| 08/17/2023 08/17/23 | Price Changed | $265,000 | -1.5% | $192 / Sq Ft |
| 08/03/2023 08/03/23 | For Sale | $269,000 | -- | $195 / Sq Ft |
Tax History Compared to Growth
Tax History
| Year | Tax Paid | Tax Assessment Tax Assessment Total Assessment is a certain percentage of the fair market value that is determined by local assessors to be the total taxable value of land and additions on the property. | Land | Improvement |
|---|---|---|---|---|
| 2024 | $1,899 | $25,000 | $3,000 | $22,000 |
| 2023 | $1,912 | $25,000 | $3,000 | $22,000 |
| 2022 | $1,912 | $25,000 | $3,000 | $22,000 |
| 2021 | $2,224 | $17,777 | $2,173 | $15,604 |
| 2020 | $2,037 | $17,777 | $2,173 | $15,604 |
| 2019 | $2,005 | $19,975 | $2,173 | $17,802 |
| 2018 | $2,232 | $17,083 | $1,863 | $15,220 |
| 2017 | $3,234 | $17,083 | $1,863 | $15,220 |
| 2016 | $3,557 | $17,083 | $1,863 | $15,220 |
| 2015 | $3,152 | $14,922 | $1,630 | $13,292 |
| 2014 | $3,113 | $14,922 | $1,630 | $13,292 |
| 2013 | $3,005 | $14,922 | $1,630 | $13,292 |
Agents Affiliated with this Home
-
Israel Valadez

Seller's Agent in 2025
Israel Valadez
Realty of America, LLC
(773) 312-2077
27 Total Sales
-

Seller's Agent in 2023
Sandy Ortiz-Ramirez
Smart Home Realty
(773) 430-1656
2 in this area
150 Total Sales
-
Dawn Zurick

Buyer's Agent in 2023
Dawn Zurick
Vylla Home
(847) 287-1148
2 in this area
103 Total Sales
Map
Source: Midwest Real Estate Data (MRED)
MLS Number: 11843534
APN: 09-07-217-057-0000
- 732 Luau Dr
- 116 N 8th Ave
- 889 S Golf Cul de Sac St
- 228 Cornell Ave
- 222 Cornell Ave
- 634 Clayton Ln
- 27 Nicholas Dr E
- 53 Nicholas Dr E
- 157 Drake Ln
- 346 Drake Ln
- 173 Village Ct
- 159 Village Ct
- 466 Radcliffe Ave
- 44 Cranbrook Dr
- 185 Eli Ct
- 182 Eli Ct
- 301 N Stevenson Ln
- 214 S Mount Prospect Rd
- 220 N Yates Ln
- 266 S Warrington Rd
