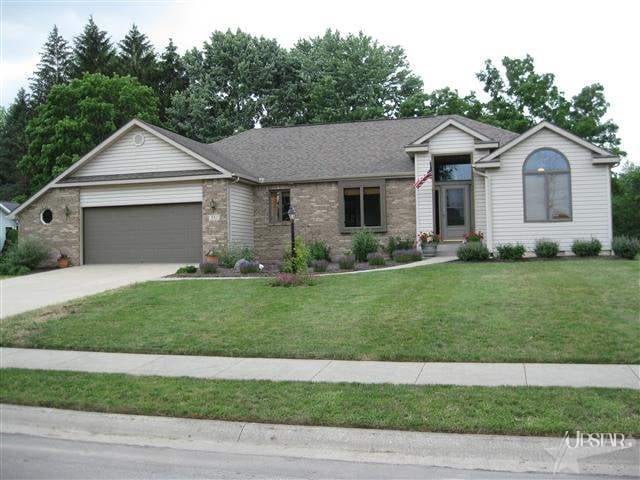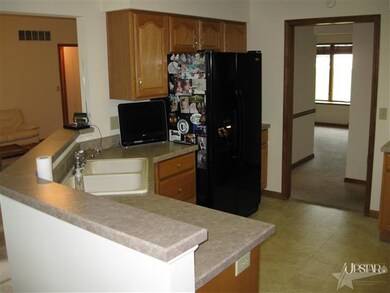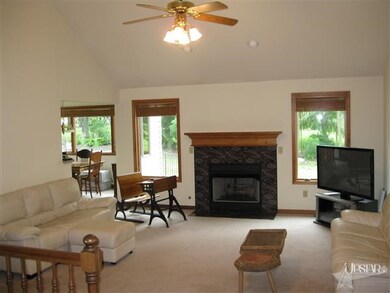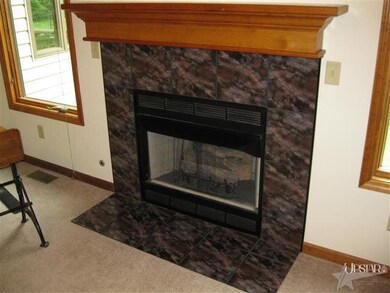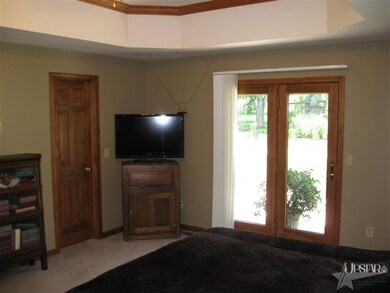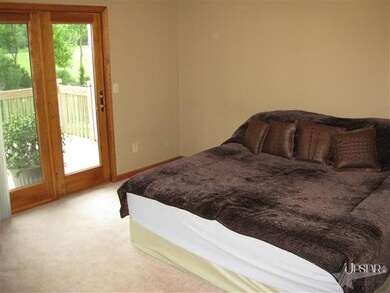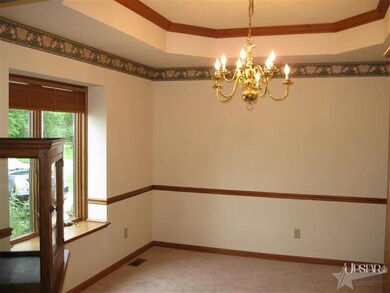
381 N Deer Path Columbia City, IN 46725
Estimated Value: $320,000 - $341,000
Highlights
- Living Room with Fireplace
- Whirlpool Bathtub
- Woodwork
- Ranch Style House
- 2 Car Attached Garage
- Forced Air Heating and Cooling System
About This Home
As of October 2013Beautiful 4 bedroom, 3.5 bath ranch with newly finished daylight basement in Brennan Addition. Features include large great room with vaulted ceilings, split bedroom floor plan, great main level master suite with full bath, double sinks plus jet tub & private balcony with french doors, Bryant Hi-Efficiency furnace, Culligan water system, daylight basement with bedroom & full bath, extra large 24x28 attached garage, fenced backyard & lots of great landscaping. This is one to see so set up your showing today!
Home Details
Home Type
- Single Family
Est. Annual Taxes
- $1,845
Year Built
- Built in 1999
Lot Details
- 0.33 Acre Lot
- Lot Dimensions are 100x144
- Lot Has A Rolling Slope
Parking
- 2 Car Attached Garage
Home Design
- Ranch Style House
- Brick Exterior Construction
- Poured Concrete
- Vinyl Construction Material
Interior Spaces
- Woodwork
- Ceiling Fan
- Living Room with Fireplace
- Gas And Electric Dryer Hookup
Kitchen
- Electric Oven or Range
- Disposal
Bedrooms and Bathrooms
- 4 Bedrooms
- Split Bedroom Floorplan
- Whirlpool Bathtub
Finished Basement
- 1 Bathroom in Basement
- 1 Bedroom in Basement
- Crawl Space
- Natural lighting in basement
Utilities
- Forced Air Heating and Cooling System
Listing and Financial Details
- Assessor Parcel Number 92-06-11-595-003.000-004
Ownership History
Purchase Details
Home Financials for this Owner
Home Financials are based on the most recent Mortgage that was taken out on this home.Similar Homes in Columbia City, IN
Home Values in the Area
Average Home Value in this Area
Purchase History
| Date | Buyer | Sale Price | Title Company |
|---|---|---|---|
| Kegan Perala | $168,000 | Lawyers Title Ins Corp |
Property History
| Date | Event | Price | Change | Sq Ft Price |
|---|---|---|---|---|
| 10/25/2013 10/25/13 | Sold | $168,000 | -6.6% | $70 / Sq Ft |
| 08/16/2013 08/16/13 | Pending | -- | -- | -- |
| 07/09/2013 07/09/13 | For Sale | $179,900 | -- | $75 / Sq Ft |
Tax History Compared to Growth
Tax History
| Year | Tax Paid | Tax Assessment Tax Assessment Total Assessment is a certain percentage of the fair market value that is determined by local assessors to be the total taxable value of land and additions on the property. | Land | Improvement |
|---|---|---|---|---|
| 2024 | $2,023 | $299,800 | $32,800 | $267,000 |
| 2023 | $2,886 | $260,100 | $31,200 | $228,900 |
| 2022 | $2,836 | $248,900 | $29,700 | $219,200 |
| 2021 | $2,600 | $215,500 | $29,700 | $185,800 |
| 2020 | $2,421 | $208,100 | $29,700 | $178,400 |
| 2019 | $2,174 | $190,100 | $29,700 | $160,400 |
| 2018 | $2,078 | $184,100 | $29,700 | $154,400 |
| 2017 | $2,023 | $182,500 | $29,700 | $152,800 |
| 2016 | $1,880 | $182,700 | $29,700 | $153,000 |
| 2014 | $1,808 | $180,800 | $29,700 | $151,100 |
Agents Affiliated with this Home
-
Adam Ertel

Seller's Agent in 2013
Adam Ertel
Coldwell Banker Real Estate Group
(260) 417-1132
8 in this area
96 Total Sales
-
Dianna Hans
D
Buyer's Agent in 2013
Dianna Hans
Freedom First Real Estate, LLC
(260) 318-2334
1 in this area
25 Total Sales
Map
Source: Indiana Regional MLS
MLS Number: 201308795
APN: 92-06-11-595-003.000-004
- 912 Hawthorn Ln
- 972 Hawthorn Ln
- 988 Hawthorn Ln
- 213 N Madison St
- 613 W Columbia Pkwy
- 720 S Shore Ct
- 414 E Market St
- 3775 W Columbia Pkwy
- 502 N Main St
- 314 N Chauncey St
- 310 N Chauncey St
- 336 N Chauncey St
- TBD Indiana 205
- 301 W Jefferson St
- 315 N Line St
- 400 W North St
- 1447 E Bridget Ln
- 575 E Business 30 Unit 3
- 533 Towerview Dr
- 0 Indiana 109
- 381 N Deer Path
- 357 N Deer Path
- 399 N Deer Path
- 384 Deer Path Unit 40
- 366 Deer Path Unit 39
- 323 N Deer Path
- 8 Grove Park Dr
- 412 Deer Path Unit 41
- 412 Deer Path
- 10 Grove Park Dr
- 722 E Redbud Ct
- 328 Deer Path Unit 38
- 440 Deer Path Unit 42
- 440 Deer Path
- 703 E Jefferson St
- 316 Deer Path Unit 10
- 845 Hawthorn Ln Unit 35
- 708 E Redbud Ct
- 837 Hawthorn Ln Unit 36
- 12 Grove Park Dr
