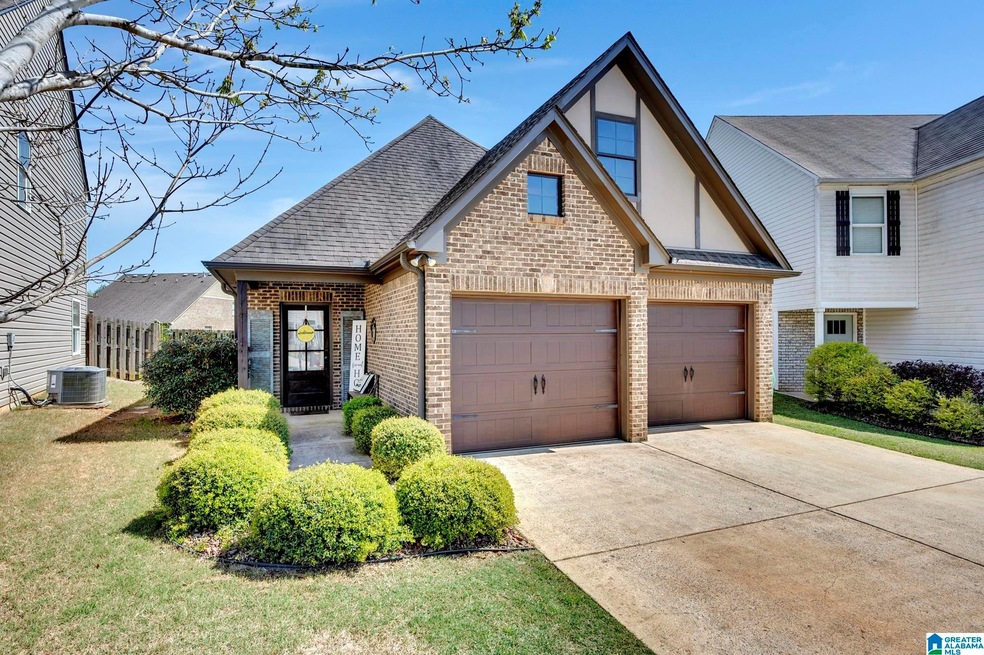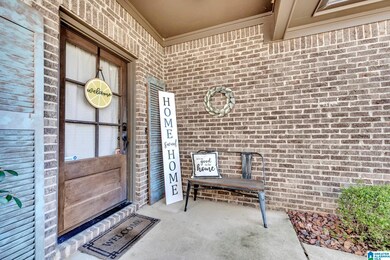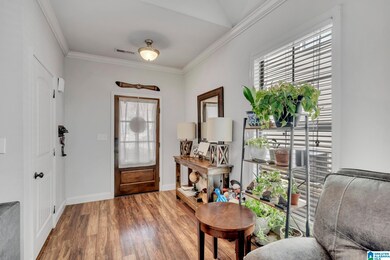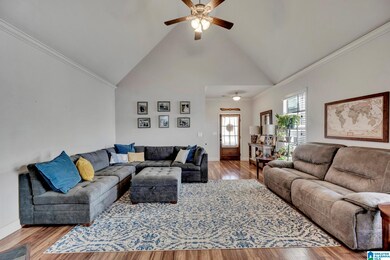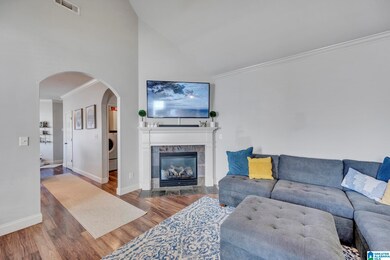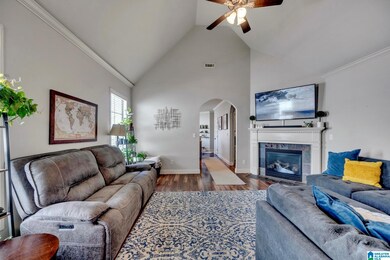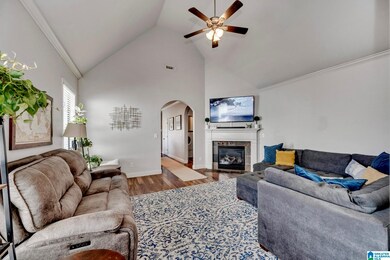
381 Reed Way Kimberly, AL 35091
Estimated Value: $233,000 - $273,208
Highlights
- In Ground Pool
- Attic
- Fenced Yard
- North Jefferson Middle School Rated 9+
- Covered patio or porch
- 2 Car Attached Garage
About This Home
As of May 2022Impeccable 3 bedroom, 2 bath home with stunning details! The front door leads to a large living room with beautiful laminate hardwoods & gas fireplace. Spacious kitchen with copper sink, bar seating, dining area, and pantry. Extra closet in the kitchen for additional storage space too. Large master suite with trey ceiling & HUGE walk-in closet. Master bath features a "soaker" tub, separate shower, double vanity, & tile floors. 2 additional bedrooms & guest bath are all generous in size. Large laundry room with extra cabinetry. The backdoor leads to an INCREDIBLE fenced backyard! Enjoy your summer nights on the oversized patio, perfect for entertaining! The 2 car garage offers ample parking & TONS of additional storage in the attic space! Doss Ferry is an address of distinction with its community clubhouse, playground, and swimming pool. You will love this neighborhood AND you will love this home! Book your showing today!
Home Details
Home Type
- Single Family
Est. Annual Taxes
- $1,015
Year Built
- Built in 2010
Lot Details
- 5,663 Sq Ft Lot
- Fenced Yard
HOA Fees
- $56 Monthly HOA Fees
Parking
- 2 Car Attached Garage
- Front Facing Garage
- Driveway
Home Design
- Brick Exterior Construction
- Slab Foundation
- Vinyl Siding
Interior Spaces
- 1,352 Sq Ft Home
- 1-Story Property
- Smooth Ceilings
- Recessed Lighting
- Gas Fireplace
- Living Room with Fireplace
- Pull Down Stairs to Attic
Kitchen
- Electric Oven
- Dishwasher
- Laminate Countertops
Flooring
- Carpet
- Laminate
- Tile
Bedrooms and Bathrooms
- 3 Bedrooms
- Split Bedroom Floorplan
- Walk-In Closet
- 2 Full Bathrooms
- Bathtub and Shower Combination in Primary Bathroom
- Garden Bath
- Separate Shower
- Linen Closet In Bathroom
Laundry
- Laundry Room
- Laundry on main level
- Washer and Electric Dryer Hookup
Outdoor Features
- In Ground Pool
- Covered patio or porch
Schools
- Warrior Elementary School
- North Jefferson Middle School
- Mortimer Jordan High School
Utilities
- Central Heating and Cooling System
- Underground Utilities
- Electric Water Heater
Listing and Financial Details
- Visit Down Payment Resource Website
- Assessor Parcel Number 03-00-36-2-000-001.127
Community Details
Overview
- Association fees include common grounds mntc
- $16 Other Monthly Fees
- Cma Association, Phone Number (205) 721-8529
Recreation
- Community Pool
Ownership History
Purchase Details
Home Financials for this Owner
Home Financials are based on the most recent Mortgage that was taken out on this home.Purchase Details
Home Financials for this Owner
Home Financials are based on the most recent Mortgage that was taken out on this home.Purchase Details
Home Financials for this Owner
Home Financials are based on the most recent Mortgage that was taken out on this home.Purchase Details
Home Financials for this Owner
Home Financials are based on the most recent Mortgage that was taken out on this home.Purchase Details
Home Financials for this Owner
Home Financials are based on the most recent Mortgage that was taken out on this home.Similar Homes in the area
Home Values in the Area
Average Home Value in this Area
Purchase History
| Date | Buyer | Sale Price | Title Company |
|---|---|---|---|
| Kennedy Annie E | $267,500 | -- | |
| Kennedy Annie E | $267,500 | None Listed On Document | |
| Lindsey Jacob | $173,000 | -- | |
| Armstrong Bouldin Megan E | $168,900 | -- | |
| Elsberry Scott | $160,000 | -- | |
| Northcutt Mickey | $155,000 | -- |
Mortgage History
| Date | Status | Borrower | Loan Amount |
|---|---|---|---|
| Open | Kennedy Annie E | $254,125 | |
| Closed | Kennedy Annie E | $254,125 | |
| Previous Owner | Lindsey Jacob | $167,000 | |
| Previous Owner | Lindsey Jacob | $167,810 | |
| Previous Owner | Armstrong Bouldin Megan E | $165,840 | |
| Previous Owner | Elsberry Scott | $157,102 | |
| Previous Owner | Northcutt Mickey | $150,350 |
Property History
| Date | Event | Price | Change | Sq Ft Price |
|---|---|---|---|---|
| 05/27/2022 05/27/22 | Sold | $267,500 | -0.9% | $198 / Sq Ft |
| 04/20/2022 04/20/22 | For Sale | $269,900 | +59.8% | $200 / Sq Ft |
| 12/07/2016 12/07/16 | Sold | $168,900 | -0.6% | $121 / Sq Ft |
| 10/04/2016 10/04/16 | Pending | -- | -- | -- |
| 09/02/2016 09/02/16 | For Sale | $169,900 | -- | $122 / Sq Ft |
Tax History Compared to Growth
Tax History
| Year | Tax Paid | Tax Assessment Tax Assessment Total Assessment is a certain percentage of the fair market value that is determined by local assessors to be the total taxable value of land and additions on the property. | Land | Improvement |
|---|---|---|---|---|
| 2024 | $1,115 | $22,540 | -- | -- |
| 2022 | $1,079 | $18,080 | $2,750 | $15,330 |
| 2021 | $1,086 | $18,200 | $2,630 | $15,570 |
| 2020 | $1,015 | $17,050 | $2,500 | $14,550 |
| 2019 | $1,015 | $17,060 | $0 | $0 |
| 2018 | $895 | $15,140 | $0 | $0 |
| 2017 | $863 | $14,640 | $0 | $0 |
| 2016 | $863 | $14,640 | $0 | $0 |
| 2015 | $863 | $14,640 | $0 | $0 |
| 2014 | $918 | $13,860 | $0 | $0 |
| 2013 | $918 | $13,860 | $0 | $0 |
Agents Affiliated with this Home
-
Andrea Rouse

Seller's Agent in 2022
Andrea Rouse
RE/MAX
(205) 542-2369
31 in this area
298 Total Sales
-
Gail Hutton

Buyer's Agent in 2022
Gail Hutton
All Star Realty
(205) 222-4335
2 in this area
172 Total Sales
-
Jeff Easter

Seller's Agent in 2016
Jeff Easter
RE/MAX
(205) 601-8542
12 in this area
47 Total Sales
Map
Source: Greater Alabama MLS
MLS Number: 1317665
APN: 03-00-36-2-000-001.127
- 448 Reed Way
- 9334 Brake Cir
- 222 Sarah Way
- 9455 Ambrose Ln
- 9438 Doss Ferry Ln
- 9429 Doss Ferry Ln
- 9501 Firebrick Dr
- 8016 Warrior Kimberly Rd Unit one lot
- 9318 Brookhaven Rd
- 9620 Hampstead Heath Dr
- 458 Clearwater Terrace
- 421 Stage Coach Blvd
- 425 Stage Coach Blvd
- 9662 Conductor Row
- 9651 Conductor Row
- 9668 Conductor Row
- 9672 Conductor Row
- 9659 Conductor Row
- 9676 Conductor Row
- 9680 Conductor Row
- 381 Reed Way
- 377 Reed Way
- 381 Reed Way
- 373 Reed Way
- 373 Reed Way Unit 4007
- 278 Sarah Way
- 369 Reed Way
- 369 Reed Way Unit 4008
- 385 Reed Way
- 365 Reed Way
- 365 Reed Way Unit 4009
- 286 Sarah Way
- 282 Sarah Way
- 290 Sarah Way
- 290 Sarah Way Unit 6055
- 274 Sarah Way
- 361 Reed Way
- 361 Reed Way Unit 4010
- 397 Reed Way
- 389 Reed Way
