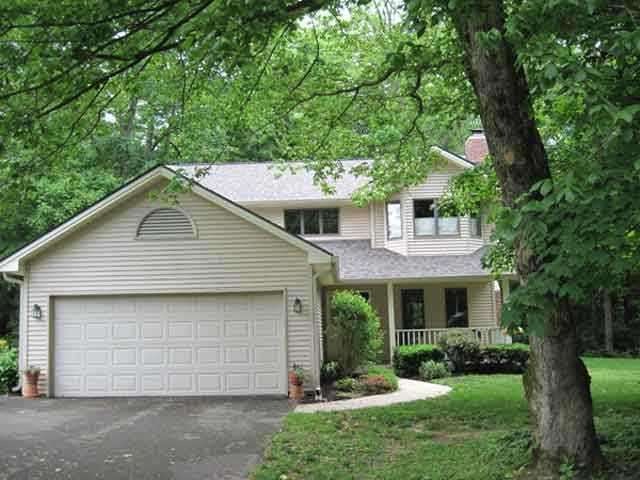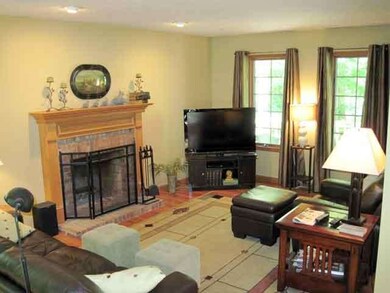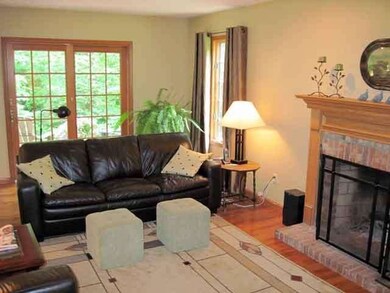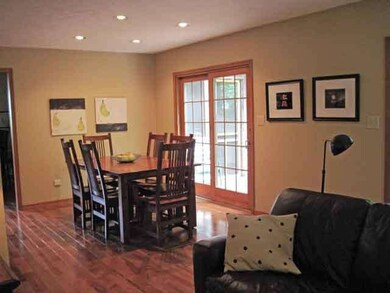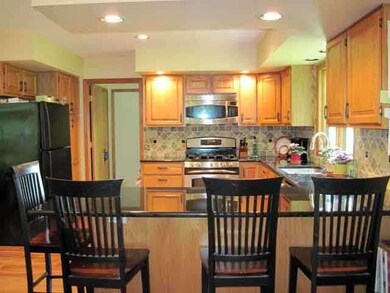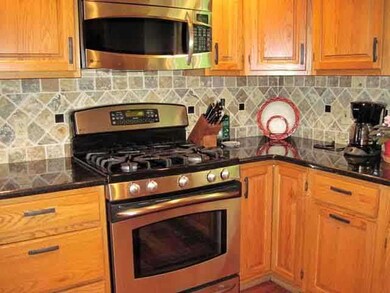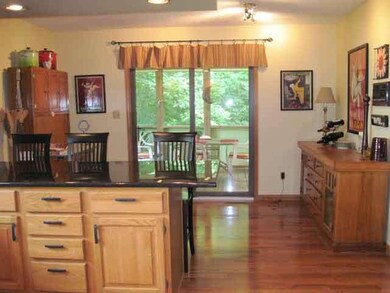
381 S Sussex Place Columbus, IN 47201
About This Home
As of July 2019You will enjoy this 3 BR, 2.5 bath home nestled in the trees. Great for entertaining. Living rm & dining rm w/hardwood floors and fireplace open onto deck. Updated kitchen has granite countertops, tile backsplash, stainless steel appliances, breakfast bar & breakfast area, and opens to screen porch. MBR suite w/bay window and bath w/corner tub and tile surround, double vanity and separate shower. Recent updates: 2012- roof; 2009- tile, carpet,wood floors; kitchen updated; 2007- furnace & A/C.
Last Agent to Sell the Property
Annette Donica Blythe
RE/MAX Real Estate Prof Listed on: 05/09/2012

Home Details
Home Type
Single Family
Est. Annual Taxes
$2,807
Year Built
1988
Lot Details
0
Listing Details
- Property Type: Residential
- Property Sub Type: Single Family Residence
- Inspection Warranties: Not Applicable
- Transaction Type: Sale
- Architectural Style: Two Story
- Directions: US 31 S just south of Columbus, right on Base Rd (flashing lights), left on 250 E, right on Windsor, stay left, left on Sussex.
- Garage Yn: Yes
- New Construction: No
- Property Attached Yn: No
- Subdivision Name: AMBERLEY
- Special Features: None
- Year Built: 1988
Interior Features
- Appliances: Dishwasher, Disposal, MicroHood, Microwave, Gas Oven, Refrigerator
- Fireplace Features: Living Room, Woodburning Fireplce
- Areas Interior: Laundry Room Main Level
- Eating Area: Breakfast Room,Dining Combo/Living Room
- Basement Full Bathrooms: 0
- Main Level Full Bathrooms: 0
- Sq Ft Main Upper: 1868
- Main Level Sq Ft: 956
- Basement Half Bathrooms: 0
- Main Half Bathrooms: 1
- Master Bedroom Description: Sinks Double,Shower Stall Full,Tub Whirlpool
- Below Grade Sq Ft: 836
- Upper Level Sq Ft: 912
- Pct Optional Level Finished: 25-50%
- Bathroom Areas: 3.0000
- Optional Level Below Grade: Basement
- Basement YN: Yes
- Full Bathrooms: 2
- Half Bathrooms: 1
- Total Bedrooms: 3
- Fireplaces: 1
- Interior Amenities: Attic Pull Down Stairs, Screens Complete, Windows Thermal, Wood Work Stained
- Other Equipment: Intercom, Sump Pump, Water-Softener Rented
Exterior Features
- Exterior Features: Driveway Asphalt
- Foundation Details: Block
- Association Maintained Building Exterior: 0
- Porch: Deck Main Level,Screened in Porch
- Construction Type: Vinyl Siding
- Disclosures: Not Applicable
Garage/Parking
- Fuel: Gas
- Garage Parking Description: 2 Car Attached
- Garage Parking Other: Garage Door Opener
Utilities
- Cooling: Central Air
- Heating: Forced Air
- Solid Waste: 0
- Utility Options: Cable Available,High Speed Internet Avail
- Water Heater: Gas
- Sewer: Septic Tank
- Water Source: Public
Lot Info
- Acres: 1/2-1 Acre
- Lot Information: Rural In Subdivision,Tree Mature
- Lot Number: 10 & 11
- Lot Size: .87 Acre
Tax Info
- Semi Annual Property Tax Amt: 817
- Tax Exemption: HomesteadTaxExemption,MortageTaxExemption
- Tax Annual Amount: 1634
- Tax Year: 2012
MLS Schools
- School District: Bartholomew Consolidated
Ownership History
Purchase Details
Home Financials for this Owner
Home Financials are based on the most recent Mortgage that was taken out on this home.Purchase Details
Home Financials for this Owner
Home Financials are based on the most recent Mortgage that was taken out on this home.Similar Homes in Columbus, IN
Home Values in the Area
Average Home Value in this Area
Purchase History
| Date | Type | Sale Price | Title Company |
|---|---|---|---|
| Warranty Deed | $305,000 | Security Title Services | |
| Deed | $234,000 | Lawyers Title Company Llc |
Property History
| Date | Event | Price | Change | Sq Ft Price |
|---|---|---|---|---|
| 07/11/2019 07/11/19 | Sold | $305,000 | -1.6% | $113 / Sq Ft |
| 06/08/2019 06/08/19 | Pending | -- | -- | -- |
| 06/07/2019 06/07/19 | Price Changed | $309,900 | -3.1% | $115 / Sq Ft |
| 05/31/2019 05/31/19 | For Sale | $319,900 | +36.7% | $118 / Sq Ft |
| 08/13/2012 08/13/12 | Sold | $234,000 | 0.0% | $87 / Sq Ft |
| 07/16/2012 07/16/12 | Pending | -- | -- | -- |
| 05/09/2012 05/09/12 | For Sale | $234,000 | -- | $87 / Sq Ft |
Tax History Compared to Growth
Tax History
| Year | Tax Paid | Tax Assessment Tax Assessment Total Assessment is a certain percentage of the fair market value that is determined by local assessors to be the total taxable value of land and additions on the property. | Land | Improvement |
|---|---|---|---|---|
| 2024 | $2,807 | $298,400 | $57,200 | $241,200 |
| 2023 | $2,599 | $285,000 | $57,200 | $227,800 |
| 2022 | $2,325 | $252,500 | $57,200 | $195,300 |
| 2021 | $2,196 | $243,400 | $50,700 | $192,700 |
| 2020 | $1,932 | $216,300 | $50,700 | $165,600 |
| 2019 | $1,594 | $203,000 | $50,700 | $152,300 |
| 2018 | $1,544 | $200,500 | $50,700 | $149,800 |
| 2017 | $1,473 | $194,800 | $43,500 | $151,300 |
| 2016 | $1,464 | $194,800 | $43,500 | $151,300 |
| 2014 | $1,735 | $196,000 | $43,500 | $152,500 |
Agents Affiliated with this Home
-

Seller's Agent in 2019
Leigh Burchyett
Berkshire Hathaway Home
(812) 350-3365
214 Total Sales
-
S
Seller Co-Listing Agent in 2019
Shari Soncrant
Berkshire Hathaway Home
-
J
Buyer's Agent in 2019
Jane Cooney
CENTURY 21 Breeden REALTORS®
-
A
Seller's Agent in 2012
Annette Donica Blythe
RE/MAX
-
J
Buyer's Agent in 2012
Jean Donica
RE/MAX Real Estate Prof
(812) 350-9299
218 Total Sales
Map
Source: MIBOR Broker Listing Cooperative®
MLS Number: 21175804
APN: 03-96-28-320-000.100-004
