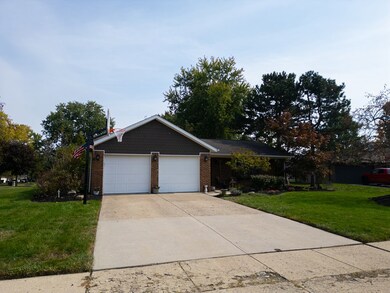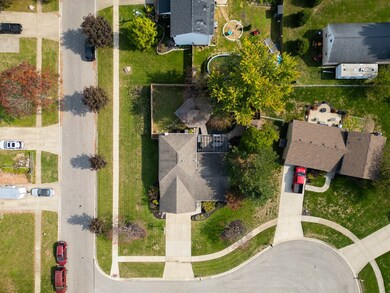
381 Sheryl Dr Pickerington, OH 43147
Highlights
- Home fronts a pond
- Deck
- 2 Car Attached Garage
- Pickerington High School Central Rated A-
- Covered patio or porch
- Eat-In Kitchen
About This Home
As of November 2024This multi-level home is in pristine condition. If you're looking for a move-in ready home, then this may be just for you. Offering 3 bedrooms and a full bath on the upper level, an eat-in kitchen with open concept living room on the main level, and a cozy family room with a wood burning fireplace and a half bath on the lower level, this home has a great flow throughout the 1,612 sq. ft. This kitchen is stunning with all stainless appliances, leathered granite countertops, built-in double ovens, a 36” gas cooktop stove, and a breakfast bar with storage in the island base. You'll love the lead paned bay window and front door; they add a touch of charm to this house. Out back enjoy a large deck with space to relax or entertain guests, along with a built-in fire pit, a charming tea house and a large koi pond with a peaceful waterfall. This home is conveniently located within minutes of the downtown village, bike paths, walking paths, parks, and schools, including Pickerington Central HS.
Last Agent to Sell the Property
ERA Martin & Associates (C) Brokerage Phone: 7407744500 License #2017001001 Listed on: 10/13/2024
Last Buyer's Agent
Non Member
Non-Member
Home Details
Home Type
- Single Family
Est. Annual Taxes
- $2,682
Year Built
- Built in 1974
Lot Details
- 9,801 Sq Ft Lot
- Home fronts a pond
- Fenced
Parking
- 2 Car Attached Garage
- Open Parking
Home Design
- Asphalt Roof
- Aluminum Siding
- Vinyl Siding
Interior Spaces
- 1,212 Sq Ft Home
- Woodwork
- Wood Burning Fireplace
- Double Pane Windows
- Family Room
- Living Room
- Finished Basement
- Basement Fills Entire Space Under The House
- Laundry Room
Kitchen
- Eat-In Kitchen
- Oven
- Built-In Range
- Built-In Microwave
- Dishwasher
- Disposal
Flooring
- Carpet
- Linoleum
- Laminate
- Concrete
- Vinyl
Bedrooms and Bathrooms
- 3 Bedrooms
Outdoor Features
- Deck
- Covered patio or porch
Schools
- Pickerington Lsd Elementary And Middle School
- Pickerington Lsd High School
Utilities
- Forced Air Heating and Cooling System
- Heating System Uses Natural Gas
- 200+ Amp Service
- 100 Amp Service
- Electric Water Heater
- Cable TV Available
Community Details
- Manor House Estates Subdivision
Listing and Financial Details
- Home warranty included in the sale of the property
- Assessor Parcel Number 0410359700
Ownership History
Purchase Details
Home Financials for this Owner
Home Financials are based on the most recent Mortgage that was taken out on this home.Purchase Details
Home Financials for this Owner
Home Financials are based on the most recent Mortgage that was taken out on this home.Purchase Details
Home Financials for this Owner
Home Financials are based on the most recent Mortgage that was taken out on this home.Similar Homes in Pickerington, OH
Home Values in the Area
Average Home Value in this Area
Purchase History
| Date | Type | Sale Price | Title Company |
|---|---|---|---|
| Fiduciary Deed | $335,000 | Northwest Advantage Title | |
| Fiduciary Deed | $335,000 | Northwest Advantage Title | |
| Warranty Deed | $147,500 | Quality Choice Title Box | |
| Deed | $120,000 | -- |
Mortgage History
| Date | Status | Loan Amount | Loan Type |
|---|---|---|---|
| Open | $235,000 | New Conventional | |
| Closed | $235,000 | New Conventional | |
| Previous Owner | $142,577 | FHA | |
| Previous Owner | $136,513 | FHA | |
| Previous Owner | $148,646 | FHA | |
| Previous Owner | $90,000 | New Conventional |
Property History
| Date | Event | Price | Change | Sq Ft Price |
|---|---|---|---|---|
| 03/27/2025 03/27/25 | Off Market | $147,500 | -- | -- |
| 11/14/2024 11/14/24 | Sold | $335,000 | +6.3% | $276 / Sq Ft |
| 10/19/2024 10/19/24 | For Sale | $315,000 | +113.6% | $260 / Sq Ft |
| 03/30/2015 03/30/15 | Sold | $147,500 | -1.6% | $92 / Sq Ft |
| 02/28/2015 02/28/15 | Pending | -- | -- | -- |
| 01/21/2015 01/21/15 | For Sale | $149,900 | -- | $93 / Sq Ft |
Tax History Compared to Growth
Tax History
| Year | Tax Paid | Tax Assessment Tax Assessment Total Assessment is a certain percentage of the fair market value that is determined by local assessors to be the total taxable value of land and additions on the property. | Land | Improvement |
|---|---|---|---|---|
| 2024 | $7,004 | $56,900 | $14,350 | $42,550 |
| 2023 | $2,683 | $56,900 | $14,350 | $42,550 |
| 2022 | $2,691 | $56,900 | $14,350 | $42,550 |
| 2021 | $3,160 | $56,900 | $14,350 | $42,550 |
| 2020 | $3,195 | $56,900 | $14,350 | $42,550 |
| 2019 | $3,215 | $56,900 | $14,350 | $42,550 |
| 2018 | $2,724 | $42,190 | $14,350 | $27,840 |
| 2017 | $2,728 | $42,030 | $14,350 | $27,680 |
| 2016 | $2,715 | $42,030 | $14,350 | $27,680 |
| 2015 | $2,387 | $34,940 | $9,560 | $25,380 |
| 2014 | $2,358 | $34,940 | $9,560 | $25,380 |
| 2013 | $2,358 | $34,940 | $9,560 | $25,380 |
Agents Affiliated with this Home
-
Beth Gerber-Gawelek REALTOR®

Seller's Agent in 2024
Beth Gerber-Gawelek REALTOR®
ERA Martin & Associates (C)
(740) 851-7248
1 in this area
38 Total Sales
-
N
Buyer's Agent in 2024
Non Member
Non-Member
-
Kimberly Kovacs

Seller's Agent in 2015
Kimberly Kovacs
Coldwell Banker Realty
(614) 893-1136
35 in this area
317 Total Sales
-
T
Buyer's Agent in 2015
Teri Gilmore
HER, REALTORS
Map
Source: Scioto Valley REALTORS®
MLS Number: 195910
APN: 04-10359-700
- 349 Sheryl Dr
- 145 Lorraine Blvd
- 112 Alexander Lawrence Dr
- 262 Alexander Lawrence Dr Unit 262
- 442 Courtland Ln Unit 442
- 251 Florence Dr
- 200 Jamie Lynn Cir
- 507 Warwick Ln
- 731 Manchester Dr
- 139 Knights Bridge Dr N
- 482 Hillview St
- 830 Avalon Dr
- 608 Montmorency Dr S
- 237 Lockville Rd
- 549 Meadows Blvd
- 544 Courtright Ct
- 654 Luse Dr
- 156 Georges Creek Dr
- 308 Lockville Rd
- 592 Courtright Dr E






