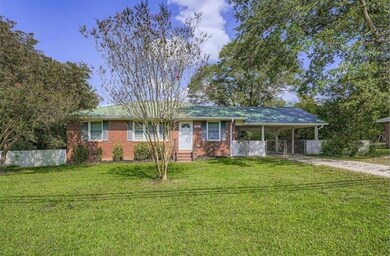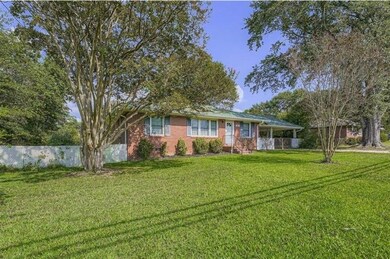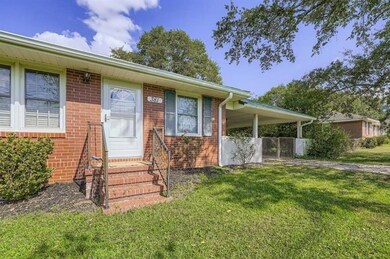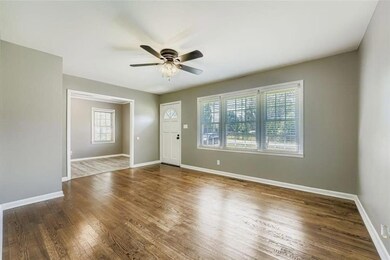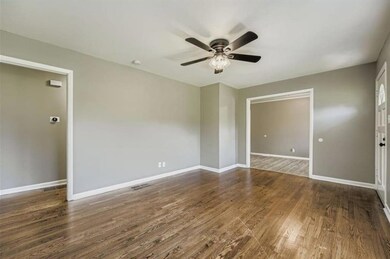381 W Candler St Winder, GA 30680
Estimated payment $1,441/month
Highlights
- Ranch Style House
- Stone Countertops
- Eat-In Kitchen
- Wood Flooring
- White Kitchen Cabinets
- Double Pane Windows
About This Home
Welcome to this well-maintained home featuring a bright, functional kitchen with luxury vinyl tile flooring, granite countertops, a deep stainless-steel sink, and plenty of cabinet space. The built-in cabinetry offers incredible storage and a perfect opportunity to add your own design touches. Enjoy peace of mind with a metal roof and leaf-guarded gutters, vinyl windows with blinds throughout, and a fully electric setup with upgraded stainless-steel appliances. All major mechanical systems, including the HVAC, were replaced in 2017, and the interior was freshly repainted in November — making this home truly move-in ready. Calling all teachers, this home is within walking distance to local schools. Skip the commute and live local! Perfect for anyone looking for a property that’s been cared for with thoughtful upgrades while leaving room to add their own style!
Listing Agent
Berkshire Hathaway HomeServices Georgia Properties Listed on: 09/25/2025

Home Details
Home Type
- Single Family
Est. Annual Taxes
- $1,462
Year Built
- Built in 1962
Lot Details
- 0.3 Acre Lot
- Garden
- Back Yard Fenced
Home Design
- Ranch Style House
- Brick Foundation
- Metal Roof
- Four Sided Brick Exterior Elevation
Interior Spaces
- 988 Sq Ft Home
- Double Pane Windows
- Awning
- Wood Flooring
Kitchen
- Eat-In Kitchen
- Electric Oven
- Electric Range
- Microwave
- Dishwasher
- Stone Countertops
- White Kitchen Cabinets
Bedrooms and Bathrooms
- 3 Main Level Bedrooms
- 1 Full Bathroom
Laundry
- Dryer
- Washer
Parking
- 2 Parking Spaces
- 2 Carport Spaces
Outdoor Features
- Shed
- Rain Gutters
Utilities
- Central Heating and Cooling System
- 220 Volts
- 110 Volts
- Electric Water Heater
- High Speed Internet
Community Details
- North Winder Subdivision
Listing and Financial Details
- Tax Lot 6
- Assessor Parcel Number WN11 152
Map
Home Values in the Area
Average Home Value in this Area
Tax History
| Year | Tax Paid | Tax Assessment Tax Assessment Total Assessment is a certain percentage of the fair market value that is determined by local assessors to be the total taxable value of land and additions on the property. | Land | Improvement |
|---|---|---|---|---|
| 2024 | $1,833 | $64,036 | $20,000 | $44,036 |
| 2023 | $1,827 | $64,036 | $20,000 | $44,036 |
| 2022 | $1,660 | $47,230 | $18,000 | $29,230 |
| 2021 | $1,432 | $37,792 | $14,400 | $23,392 |
| 2020 | $1,312 | $35,846 | $14,400 | $21,446 |
| 2019 | $1,205 | $32,100 | $12,600 | $19,500 |
| 2018 | $1,202 | $32,100 | $12,600 | $19,500 |
| 2017 | $869 | $29,139 | $12,600 | $16,539 |
| 2016 | $1,013 | $29,139 | $12,600 | $16,539 |
| 2015 | $311 | $29,139 | $12,600 | $16,539 |
| 2014 | $62 | $22,713 | $6,174 | $16,539 |
| 2013 | -- | $21,918 | $6,174 | $15,744 |
Property History
| Date | Event | Price | List to Sale | Price per Sq Ft | Prior Sale |
|---|---|---|---|---|---|
| 10/27/2025 10/27/25 | Pending | -- | -- | -- | |
| 10/07/2025 10/07/25 | Price Changed | $249,900 | -2.0% | $253 / Sq Ft | |
| 09/25/2025 09/25/25 | For Sale | $255,000 | 0.0% | $258 / Sq Ft | |
| 11/16/2022 11/16/22 | Rented | $1,495 | 0.0% | -- | |
| 11/10/2022 11/10/22 | For Rent | $1,495 | 0.0% | -- | |
| 08/18/2015 08/18/15 | Sold | $72,500 | -8.1% | $73 / Sq Ft | View Prior Sale |
| 07/13/2015 07/13/15 | Pending | -- | -- | -- | |
| 06/30/2015 06/30/15 | For Sale | $78,900 | -- | $80 / Sq Ft |
Purchase History
| Date | Type | Sale Price | Title Company |
|---|---|---|---|
| Warranty Deed | $72,500 | -- | |
| Deed | $34,500 | -- |
Mortgage History
| Date | Status | Loan Amount | Loan Type |
|---|---|---|---|
| Open | $71,186 | FHA |
Source: First Multiple Listing Service (FMLS)
MLS Number: 7653624
APN: WN11-152
- 436 Northcrest Dr
- 672 Meadowbrook Dr
- 469 Plantation Dr
- 0 E Northcrest Dr Unit 10648147
- 172 Settle St
- 401 N 5th Ave
- 713 Mallard Dr
- 254 Partridge Trail
- Cary C Plan at Lake Shore
- Marion A Plan at Lake Shore
- Cary A Plan at Lake Shore
- 281 Springdale Dr
- 171 Brookview Terrace
- 326 Miles Patrick Rd
- 623 Teal Dr
- 418 Jasmine Dr
- 128 Mcneal Rd
- 244 Bayou Ln Unit 1
- 27 Creekside Dr

