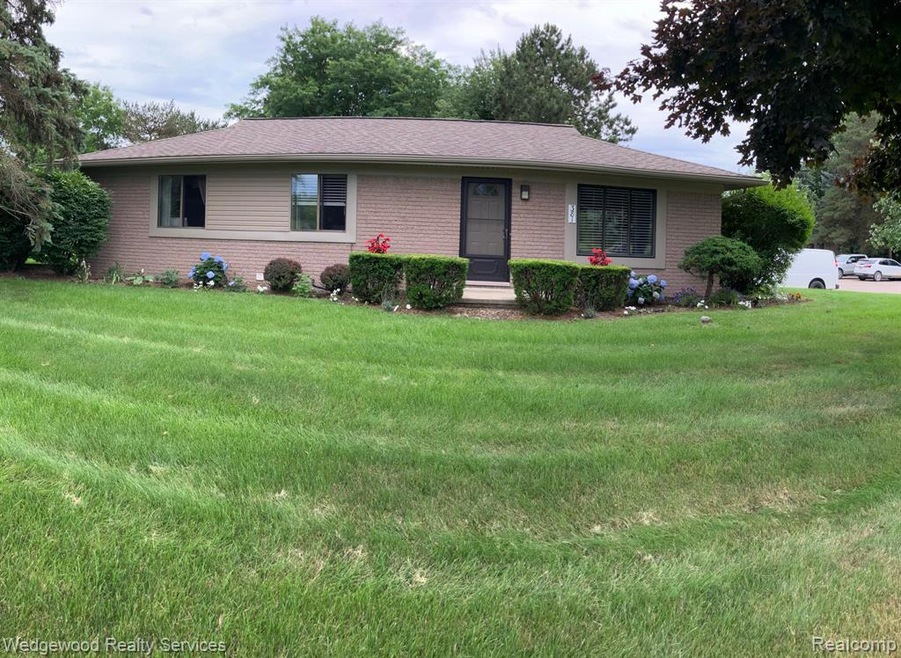381 W Drahner Rd Unit 5 Oxford, MI 48371
Highlights
- Lake Privileges
- Deck
- Stainless Steel Appliances
- Oxford Middle School Rated A-
- Ranch Style House
- 1 Car Detached Garage
About This Home
As of May 2025RARE End Large Ranch Condo located in desirable Oxford Township. Large Living Room with a Big Picture window flows into the dining area and kitchen, dining area has sliding glass doors for easy access to the deck. Kitchen was just painted and a new Stainless Steel refrigerator in place, plenty of cabinets & counter space. Three bedrooms with a Master suite. A full basement for laundry and lots of storage space. Brand new Electric water heater. New windows in 2023 & repainted in 2024. No Water Bills, Reverse Osmosis water filtration System & a framed Samsung Wall TVI One dedicated parking space and a garage with electricity and a opener. Easy access to M-24 for your commute to the north or south. Award winning Oxford Schools. Access to the many Oxford Township Parks & Programs. Oxford Downtown has many restaurants and a wonderful assortment of shops, even a movie theatre. This one won't last long. All showings must be accompanied by a Michigan licensed realtor.
Property Details
Home Type
- Condominium
Est. Annual Taxes
Year Built
- Built in 1983 | Remodeled in 2024
HOA Fees
- $250 Monthly HOA Fees
Home Design
- Ranch Style House
- Brick Exterior Construction
- Block Foundation
- Asphalt Roof
Interior Spaces
- 1,038 Sq Ft Home
- Ceiling Fan
- Unfinished Basement
- Sump Pump
Kitchen
- Free-Standing Electric Oven
- Range Hood
- Microwave
- Free-Standing Freezer
- Dishwasher
- Stainless Steel Appliances
- Disposal
Bedrooms and Bathrooms
- 3 Bedrooms
- 2 Full Bathrooms
Laundry
- Dryer
- Washer
Parking
- 1 Parking Garage Space
- Garage Door Opener
Outdoor Features
- Lake Privileges
- Deck
- Exterior Lighting
Utilities
- Central Air
- Humidifier
- Baseboard Heating
- Heating System Uses Natural Gas
- Natural Gas Water Heater
- Water Purifier is Owned
Additional Features
- Private Entrance
- Ground Level
Listing and Financial Details
- Assessor Parcel Number 0434226005
Community Details
Overview
- Www.Amicondos.Com Association, Phone Number (586) 739-6001
- Hillcrest Villas Condo Occpn 372 Subdivision
- On-Site Maintenance
Pet Policy
- Limit on the number of pets
Ownership History
Purchase Details
Purchase Details
Home Financials for this Owner
Home Financials are based on the most recent Mortgage that was taken out on this home.Purchase Details
Map
Home Values in the Area
Average Home Value in this Area
Purchase History
| Date | Type | Sale Price | Title Company |
|---|---|---|---|
| Deed | -- | None Listed On Document | |
| Warranty Deed | $215,500 | Fidelity National Title | |
| Warranty Deed | $136,500 | Philip R Seaver Title Co Inc |
Property History
| Date | Event | Price | Change | Sq Ft Price |
|---|---|---|---|---|
| 05/13/2025 05/13/25 | Sold | $299,900 | +25.0% | $289 / Sq Ft |
| 04/10/2025 04/10/25 | Pending | -- | -- | -- |
| 01/31/2025 01/31/25 | Price Changed | $239,900 | -2.0% | $231 / Sq Ft |
| 12/09/2024 12/09/24 | For Sale | $244,900 | +13.6% | $236 / Sq Ft |
| 05/15/2023 05/15/23 | Sold | $215,500 | -2.0% | $200 / Sq Ft |
| 04/09/2023 04/09/23 | Pending | -- | -- | -- |
| 03/09/2023 03/09/23 | For Sale | $219,900 | -- | $204 / Sq Ft |
Tax History
| Year | Tax Paid | Tax Assessment Tax Assessment Total Assessment is a certain percentage of the fair market value that is determined by local assessors to be the total taxable value of land and additions on the property. | Land | Improvement |
|---|---|---|---|---|
| 2024 | $1,919 | $85,340 | $0 | $0 |
| 2023 | $542 | $81,300 | $0 | $0 |
| 2022 | $839 | $69,510 | $0 | $0 |
| 2021 | $802 | $64,980 | $0 | $0 |
| 2020 | $512 | $59,650 | $0 | $0 |
| 2019 | $749 | $50,360 | $0 | $0 |
| 2018 | $735 | $42,990 | $0 | $0 |
| 2017 | $706 | $36,960 | $0 | $0 |
| 2016 | $704 | $32,730 | $0 | $0 |
| 2015 | -- | $25,170 | $0 | $0 |
| 2014 | -- | $20,000 | $0 | $0 |
| 2011 | -- | $41,380 | $0 | $0 |
Source: Realcomp
MLS Number: 20240088089
APN: 04-34-226-005
- 383 W Drahner Rd
- 436 Pine Valley Ct
- 883 Inverness Dr
- 1229 Poppy Hill Dr
- 895 Glaspie Rd
- 635 Glaspie Rd
- 00 S Lapeer Rd
- 1050 Deer Path Trail
- 55 Minnetonka Dr
- 1060 Tinley Blvd
- 1171 Deer Path Trail
- 103 S Washington St
- 305 Lakes Edge Dr
- 25 Pearl St
- 5 Park St
- 0 Granger Rd
- 1252 Beemer Ct
- 1071 Nakomis Trail
- 19 Stanton St
- Building A of PUD E Burdick St

