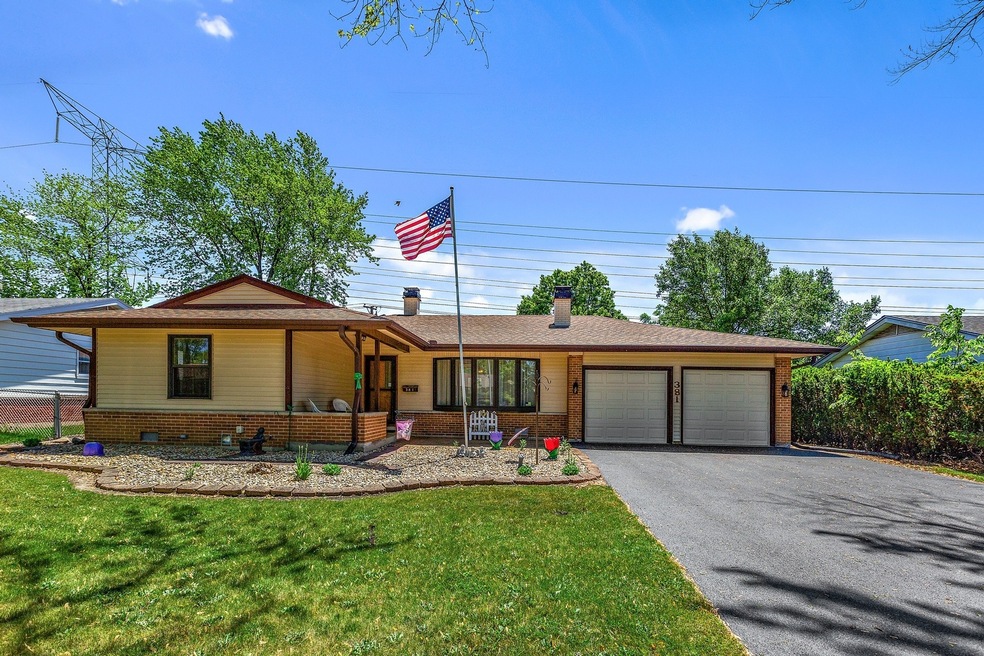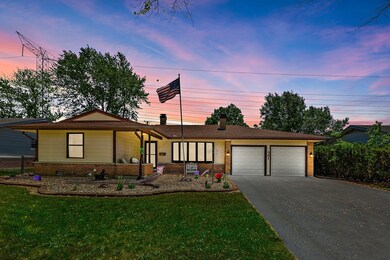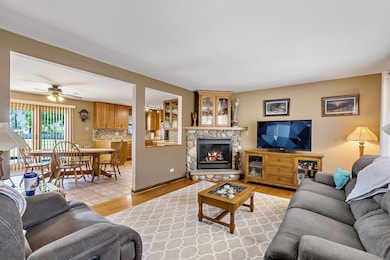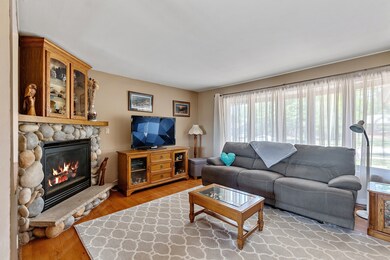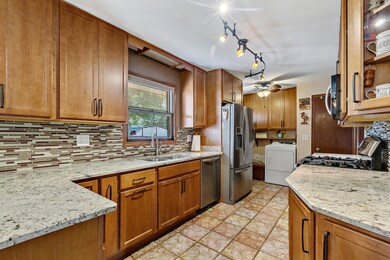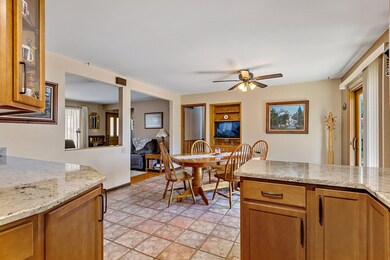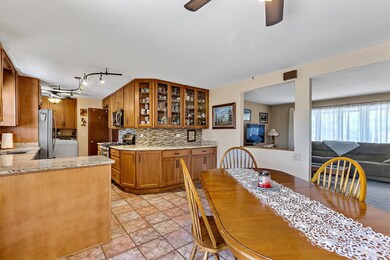
381 Walnut Ln Elk Grove Village, IL 60007
Elk Grove Village East NeighborhoodEstimated Value: $388,000 - $460,000
Highlights
- Open Floorplan
- Wood Flooring
- 2 Car Attached Garage
- Elk Grove High School Rated A
- Granite Countertops
- Built-In Features
About This Home
As of July 2021Welcome to this lovely well cared for ranch in desirable neighborhood! Upon entering this beautiful home has a very open, updated floor plan with a great room, with a gas fireplace, and large Bay/Bow window to enjoy. Adjacent is a very large eating area/dining room that will accommodate a large gathering. There is a built-in cabinet/bar area in dining area and a large patio door leading to spacious and beautiful back yard. Fully fenced in with mature landscaping and large shed. This home backs to field and open grassy area and affords you much privacy. Kitchen has been remodeled with gorgeous maple cabinets and granite countertops. Soffits were removed when kitchen was remodeled so the cabinets are 40-inch-tall cabinets. Really lovely stone backsplash as well to compliment granite counters. Kitchen was very well planned out and includes additional cabinets and counter top built into the eating area. Upper cabinets with glass doors. Neutral large square ceramic flooring in kitchen, eating area, foyer, and hall way. Home has an oversized 2 car plus garage. There is a huge storage area in front of one bay of the garage with abundant storage space. Also has attic space available for additional storage with pull down ladder. Lower portion of exterior has brick on all four sides of home. Great curb appeal for this lovely home. Front patio and back yard patio professionally done with paver bricks. Home includes three nice sized bedrooms and two updated full baths. Several ceilings fans throughout, one in each bedroom and kitchen and dining room. Neutrally decorated. New roof installed 4 years ago with a complete tear off of old roof. Lovely oak plank hardwood floors in great room/living room and all bedrooms. All window treatments stay, including draperies and blinds. Convenient location near shopping, schools, expressway and churches. Excellent, highly rated schools for grade school and high school.
Last Agent to Sell the Property
Coldwell Banker Realty License #475103440 Listed on: 05/27/2021

Home Details
Home Type
- Single Family
Est. Annual Taxes
- $3,862
Year Built
- Built in 1962
Lot Details
- 7,710 Sq Ft Lot
- Lot Dimensions are 70 x 110
Parking
- 2 Car Attached Garage
- Parking Space is Owned
Interior Spaces
- 1,378 Sq Ft Home
- 1-Story Property
- Open Floorplan
- Built-In Features
- Dry Bar
- Ceiling Fan
- Gas Log Fireplace
- Blinds
- Entrance Foyer
- Living Room with Fireplace
- Wood Flooring
- Storm Doors
Kitchen
- Range
- Microwave
- Dishwasher
- Granite Countertops
- Disposal
Bedrooms and Bathrooms
- 3 Bedrooms
- 3 Potential Bedrooms
- Bathroom on Main Level
- 2 Full Bathrooms
Laundry
- Laundry on main level
- Dryer
Basement
- Sump Pump
- Crawl Space
Schools
- Clearmont Elementary School
- Grove Junior High School
- Elk Grove High School
Utilities
- Forced Air Heating and Cooling System
- Heating System Uses Natural Gas
- Lake Michigan Water
Listing and Financial Details
- Senior Tax Exemptions
- Homeowner Tax Exemptions
- Senior Freeze Tax Exemptions
Ownership History
Purchase Details
Home Financials for this Owner
Home Financials are based on the most recent Mortgage that was taken out on this home.Similar Homes in Elk Grove Village, IL
Home Values in the Area
Average Home Value in this Area
Purchase History
| Date | Buyer | Sale Price | Title Company |
|---|---|---|---|
| Korte Kendal J | $320,000 | Attorney |
Mortgage History
| Date | Status | Borrower | Loan Amount |
|---|---|---|---|
| Open | Korte Kendal J | $256,000 |
Property History
| Date | Event | Price | Change | Sq Ft Price |
|---|---|---|---|---|
| 07/15/2021 07/15/21 | Sold | $320,000 | -1.5% | $232 / Sq Ft |
| 06/14/2021 06/14/21 | Pending | -- | -- | -- |
| 05/27/2021 05/27/21 | For Sale | $325,000 | -- | $236 / Sq Ft |
Tax History Compared to Growth
Tax History
| Year | Tax Paid | Tax Assessment Tax Assessment Total Assessment is a certain percentage of the fair market value that is determined by local assessors to be the total taxable value of land and additions on the property. | Land | Improvement |
|---|---|---|---|---|
| 2024 | $5,826 | $30,000 | $6,160 | $23,840 |
| 2023 | $5,826 | $30,000 | $6,160 | $23,840 |
| 2022 | $5,826 | $30,000 | $6,160 | $23,840 |
| 2021 | $3,789 | $26,132 | $3,850 | $22,282 |
| 2020 | $3,400 | $26,132 | $3,850 | $22,282 |
| 2019 | $3,422 | $31,761 | $3,850 | $27,911 |
| 2018 | $3,862 | $22,178 | $3,465 | $18,713 |
| 2017 | $3,767 | $22,178 | $3,465 | $18,713 |
| 2016 | $4,264 | $22,178 | $3,465 | $18,713 |
| 2015 | $4,715 | $22,103 | $2,887 | $19,216 |
| 2014 | $4,895 | $23,485 | $2,887 | $20,598 |
| 2013 | $5,383 | $23,485 | $2,887 | $20,598 |
Agents Affiliated with this Home
-
Sally Ide
S
Seller's Agent in 2021
Sally Ide
Coldwell Banker Realty
(847) 875-9400
1 in this area
20 Total Sales
-
Lucy Kozlowski

Buyer's Agent in 2021
Lucy Kozlowski
Coldwell Banker Realty
(773) 908-6369
1 in this area
84 Total Sales
Map
Source: Midwest Real Estate Data (MRED)
MLS Number: 11102720
APN: 08-33-415-029-0000
- 1285 Larchmont Dr
- 210 Walnut Ln
- 265 Fern Dr
- 601 Sycamore Dr
- 651 Clearmont Dr
- 1188 Cypress Ln
- 1141 Hartford Ln
- 112 Braemar Dr
- 72 Braemar Dr
- 943 Maple Ln
- 76 Grange Rd
- 468 Birchwood Ave
- 910 Lonsdale Rd
- 50 Kendal Rd
- 235 Washington Square Unit C
- 127 Tottenham Ln
- 769 Bonita Ave
- 215 Brighton Rd
- 566 Ridge Ave
- 1185 Surrey Ln
