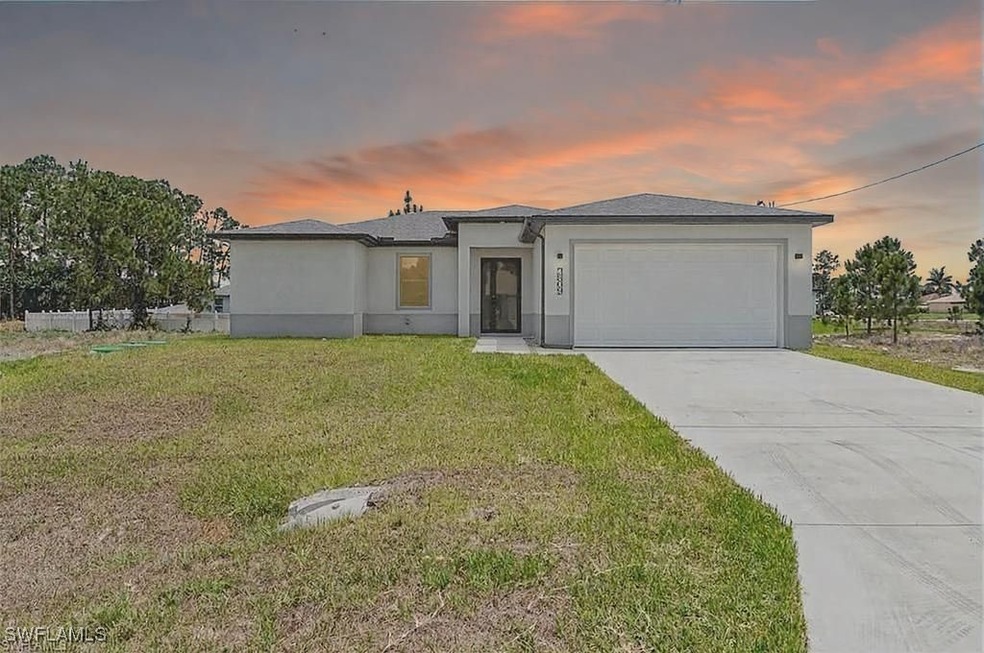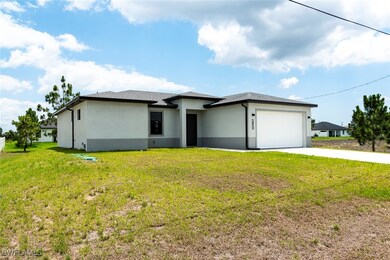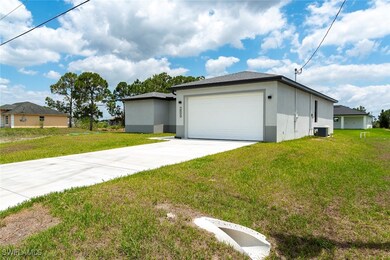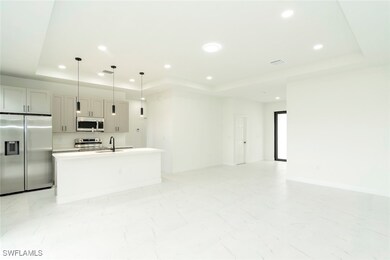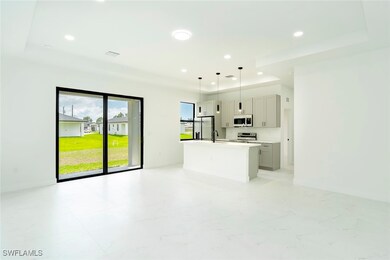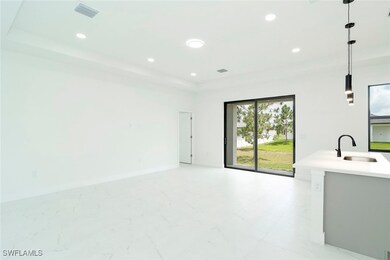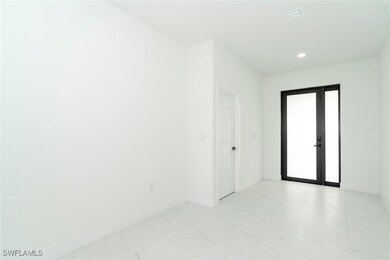3810 29th St SW Lehigh Acres, FL 33976
Sunshine NeighborhoodEstimated payment $1,728/month
Highlights
- New Construction
- No HOA
- Porch
- View of Trees or Woods
- Den
- 2 Car Attached Garage
About This Home
MOTIVATED SELLER! The BEST PRICED NEW CONSTRUCTION in a TOP LEHIGH LOCATION. Stunning new construction home located in a prime Lehigh Acres neighborhood! This beautifully designed 3-bedroom, 2-bath residence includes a flexible den, a 2-car garage, and an open-concept layout that blends style and functionality—perfect for today’s modern lifestyle.
Step inside to a spacious living area featuring imported tile flooring, elegant tray ceilings, and energy-efficient LED lighting. The heart of the home is the chef-inspired kitchen, complete with quartz countertops, sleek soft-close cabinetry, stainless steel appliances, and a large center island ideal for entertaining or casual dining.
The master suite is a true retreat, offering a spacious walk-in closet and a private en-suite bathroom with dual vanities and a walk-in shower. The split-bedroom floor plan provides added privacy, with two additional bedrooms and a second full bath on the opposite side of the home.
The versatile den offers endless possibilities—use it as a 4th bedroom, home office, playroom, or media room to suit your needs. Additional upgrades include impact-resistant windows and doors, a smart front door keypad, and a covered lanai that opens to a large backyard with plenty of space to add a pool or create your dream outdoor living area.
Located just minutes from Daniels Parkway, SR-82, shopping, dining, schools, and a short drive to Southwest Florida's world-renowned beaches. This move-in-ready home combines quality craftsmanship with thoughtful design—don’t miss your opportunity to own a piece of paradise!
Listing Agent
Laura Rojas Rodriguez
LPT Realty,LLC License #276580277 Listed on: 10/07/2025

Home Details
Home Type
- Single Family
Est. Annual Taxes
- $781
Year Built
- Built in 2024 | New Construction
Lot Details
- 10,759 Sq Ft Lot
- Lot Dimensions are 80 x 136 x 80 x 136
- Street terminates at a dead end
- North Facing Home
- Rectangular Lot
- Sprinkler System
- Property is zoned RS-1
Parking
- 2 Car Attached Garage
Home Design
- Shingle Roof
- Stucco
Interior Spaces
- 1,600 Sq Ft Home
- 1-Story Property
- Built-In Features
- Tray Ceiling
- Ceiling Fan
- Open Floorplan
- Den
- Tile Flooring
- Views of Woods
Kitchen
- Eat-In Kitchen
- Microwave
- Dishwasher
Bedrooms and Bathrooms
- 3 Bedrooms
- Split Bedroom Floorplan
- Walk-In Closet
- 2 Full Bathrooms
- Dual Sinks
- Shower Only
- Separate Shower
Home Security
- Impact Glass
- High Impact Door
- Fire and Smoke Detector
Outdoor Features
- Open Patio
- Porch
Utilities
- Central Heating and Cooling System
- Well
- Septic Tank
- Cable TV Available
Community Details
- No Home Owners Association
- Lehigh Acres Subdivision
Listing and Financial Details
- Legal Lot and Block 13 / 106
- Assessor Parcel Number 03-45-26-12-00106.0130
Map
Home Values in the Area
Average Home Value in this Area
Tax History
| Year | Tax Paid | Tax Assessment Tax Assessment Total Assessment is a certain percentage of the fair market value that is determined by local assessors to be the total taxable value of land and additions on the property. | Land | Improvement |
|---|---|---|---|---|
| 2025 | $361 | $276,201 | -- | -- |
| 2024 | $361 | $17,506 | $17,506 | -- |
| 2023 | $361 | $7,260 | $0 | $0 |
| 2022 | $315 | $6,600 | $0 | $0 |
| 2021 | $283 | $6,000 | $6,000 | $0 |
| 2020 | $271 | $5,000 | $5,000 | $0 |
| 2019 | $123 | $4,700 | $4,700 | $0 |
| 2018 | $111 | $4,400 | $4,400 | $0 |
| 2017 | $104 | $4,038 | $4,038 | $0 |
| 2016 | $97 | $3,800 | $3,800 | $0 |
| 2015 | $92 | $3,360 | $3,360 | $0 |
| 2014 | $73 | $2,715 | $2,715 | $0 |
| 2013 | -- | $2,700 | $2,700 | $0 |
Property History
| Date | Event | Price | List to Sale | Price per Sq Ft | Prior Sale |
|---|---|---|---|---|---|
| 12/03/2025 12/03/25 | Pending | -- | -- | -- | |
| 11/18/2025 11/18/25 | For Sale | $314,900 | 0.0% | $197 / Sq Ft | |
| 10/09/2025 10/09/25 | Price Changed | $314,900 | -3.1% | $197 / Sq Ft | |
| 10/07/2025 10/07/25 | For Sale | $324,900 | +1253.8% | $203 / Sq Ft | |
| 07/11/2023 07/11/23 | Sold | $24,000 | -17.2% | -- | View Prior Sale |
| 07/07/2023 07/07/23 | Pending | -- | -- | -- | |
| 04/30/2021 04/30/21 | For Sale | $29,000 | -- | -- |
Purchase History
| Date | Type | Sale Price | Title Company |
|---|---|---|---|
| Warranty Deed | $24,000 | Experienced Title | |
| Warranty Deed | $4,000 | America S Title Corporation | |
| Warranty Deed | $2,000 | -- |
Source: Florida Gulf Coast Multiple Listing Service
MLS Number: 225074045
APN: 03-45-26-12-00106.0130
- 2914 29th St SW
- 3414 29th St SW
- 3125 29th St SW
- 3019 29th St SW
- 3314 29th St SW
- 3210 30th St SW
- 3413 28th St SW
- 2706 27th St SW
- 2901 27th St SW
- 3708 27th St SW
- 2511 27th St SW
- 3306 27th St SW
- 3405 28th St W
- 3515 22nd ST Sw
- 3209 22nd St SW
- 3609 23rd St SW
- 4705 Diane Ave S
- 3611 34th St SW
- 2703 35th St SW
- 2708 30th St SW
- 3903 29th St SW
- 3221 Vera Ct
- 3610 22nd St SW
- 2713 17th St SW
- 3421 32nd St SW
- 3103 Vera Ave S
- 2808 Vera Ave S
- 3318 26th St SW
- 3401 25th St SW
- 3403 34th St SW Unit 3403
- 3403 34th St SW
- 3303 33rd St SW
- 3702 35th St SW
- 3701 21st St SW
- 3705 37th St SW
- 3705 37 SW 37th St
- 3813 25th St SW
- 3203 34th St SW
- 3204 35th St SW
- 3502 19th St SW
