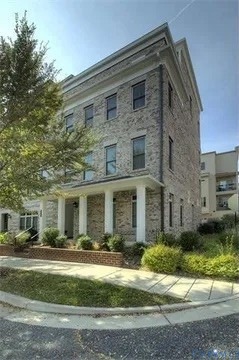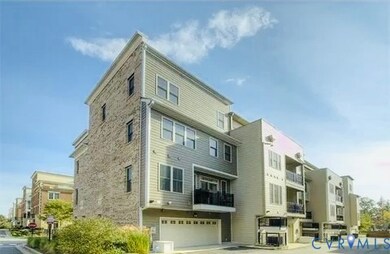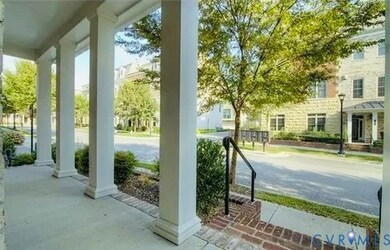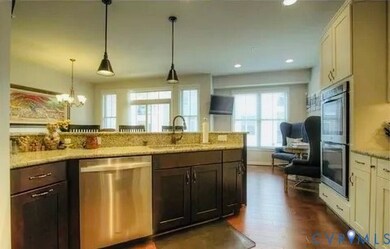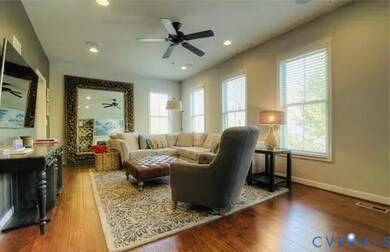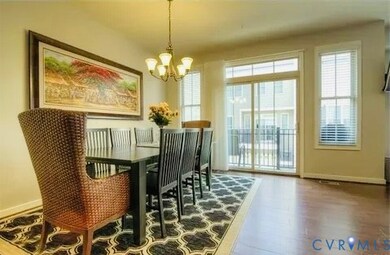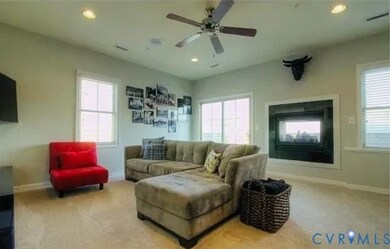3810 Barnyard Trail Glen Allen, VA 23060
Short Pump NeighborhoodHighlights
- Outdoor Pool
- Clubhouse
- High Ceiling
- Colonial Trail Elementary School Rated A-
- 2 Fireplaces
- 4-minute walk to Geese Lake Park
About This Home
Move-in Ready from Dec 10, 2025. Experience spacious and luxurious living in this stunning four-level, end-unit townhome located in the highly sought-after West Broad Village community in the heart of Short Pump. With 3 bedrooms, 3 full bathrooms, and 2 half baths, this nearly 2,800-square-foot home offers versatile living space ideal for families or professionals seeking modern comfort and convenience.
Enjoy an open-concept layout with hardwood floors, large windows, and plenty of natural light. The gourmet kitchen features granite countertops, stainless steel appliances, gas cooking, and a kitchen island perfect for entertaining. Each bedroom has its own full bath, including a spacious owner’s suite with a walk-in closet and spa-like bathroom.
The lower level adds flexibility with a rec room or office space plus a convenient half bath. Relax on one of the private balconies or take a short walk to the vibrant shops, restaurants, and parks of West Broad Village and Short Pump Town Center.The home is situated in a vibrant, walkable neighborhood close to premier dining, shopping, and entertainment options such as Short Pump Town Center, Whole Foods, and ACAC Fitness.
Rental Highlights:
End-unit with tons of light
3 bedrooms, 3 full baths, 2 half baths
2-car garage and guest parking
Open floor plan and hardwood floors
Steps to shopping, dining, and entertainment
Quick access to I-64, I-295, and Route 288
Condo Details
Home Type
- Condominium
Est. Annual Taxes
- $5,212
Year Built
- 2012
Parking
- 2 Car Garage
- Guest Parking
- Off-Street Parking
Interior Spaces
- 2,952 Sq Ft Home
- 4-Story Property
- Wet Bar
- High Ceiling
- Ceiling Fan
- Recessed Lighting
- 2 Fireplaces
- Dining Area
Kitchen
- Breakfast Area or Nook
- Kitchen Island
- Granite Countertops
Flooring
- Partially Carpeted
- Vinyl
Bedrooms and Bathrooms
- 3 Bedrooms
- En-Suite Primary Bedroom
- Walk-In Closet
- Double Vanity
Pool
- Outdoor Pool
Schools
- Colonial Trail Elementary School
- Short Pump Middle School
- Deep Run High School
Utilities
- Cooling Available
- Forced Air Heating System
Listing and Financial Details
- Security Deposit $3,300
- Property Available on 12/10/25
- 12 Month Lease Term
- Assessor Parcel Number 742-760-5612
Community Details
Overview
- Property has a Home Owners Association
Amenities
- Common Area
- Clubhouse
Map
Source: Central Virginia Regional MLS
MLS Number: 2529042
APN: 742-760-5612
- 2527 Perch Ln
- 1704 Old Brick Rd Unit A
- 1724 Old Brick Rd Unit A
- 3928 Lantern View Place
- 3932 Lantern View Place
- 115 Wellie Hill Place Unit A
- Linden Terrace Plan at West Broad Village
- Hartford Terrace Plan at West Broad Village
- Everly Plan at Sadler Square
- Arden Plan at Sadler Square
- Crosby Plan at Sadler Square
- 11568 Chapman Mill Dr
- 11464 Sligo Dr
- 0 Sligo Dr
- 11468 Sligo Dr
- 11629 Hainesland Dr
- 2401 Bell Tower Place
- 11709 Sandy Bluff Dr
- 0 Belfast Rd Unit 2511329
- 3616 Woodlynne Place
