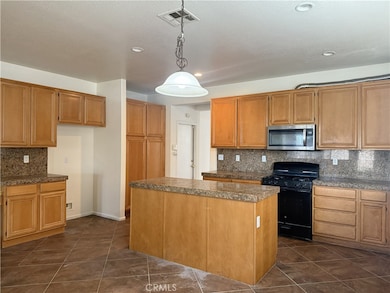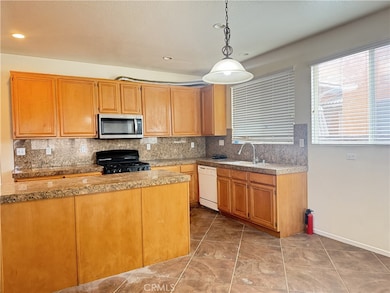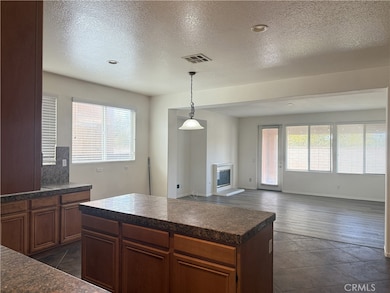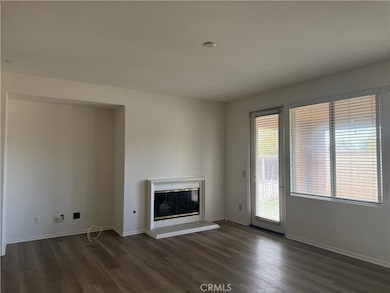
3810 Bella Isola Ln Perris, CA 92571
North Perris NeighborhoodHighlights
- Main Floor Bedroom
- Loft
- Den
- Rancho Verde High School Rated A-
- Community Pool
- 3 Car Attached Garage
About This Home
Welcome to 3810 Bella Isola in the desirable Villages of Avalon community. This two-story home offers 4 spacious bedrooms (1 Downstairs) and 3 Full bathrooms, a front reception area and offering a 3 car garage. Use the 3rd garage for storage and still park 2 cars in the garage. Plus you'll have an extra 2 cars parking in the driveway. Inside you'll step inside to find a freshly painted home. This home is spaciously designed including the upstairs loft for TV Watching, office use or a play area. The primary suite serves as a private retreat, complete with its own ensuite bathroom for added convenience. Residents will also enjoy access to community amenities, including a sparkling pool, scenic parks, and walking trails that foster an active and welcoming lifestyle. Located near local shopping, dining, and easy freeway access, this home offers both comfort and convenience. Don't miss the chance to lease in one of Perris' most vibrant neighborhoods. Contact us today to schedule your private tour.
Listing Agent
RE/MAX Galaxy Brokerage Phone: 323-385-9516 License #01912363 Listed on: 10/26/2025

Open House Schedule
-
Saturday, November 01, 20259:30 to 10:30 am11/1/2025 9:30:00 AM +00:0011/1/2025 10:30:00 AM +00:00Add to Calendar
Home Details
Home Type
- Single Family
Est. Annual Taxes
- $6,466
Year Built
- Built in 2004
Lot Details
- 5,227 Sq Ft Lot
- Back Yard
Parking
- 3 Car Attached Garage
- 2 Open Parking Spaces
Home Design
- Entry on the 1st floor
Interior Spaces
- 2,887 Sq Ft Home
- 2-Story Property
- Family Room with Fireplace
- Den
- Loft
Bedrooms and Bathrooms
- 5 Bedrooms | 1 Main Level Bedroom
- 3 Full Bathrooms
Laundry
- Laundry Room
- Washer and Gas Dryer Hookup
Schools
- Avalon Elementary School
- Perris High School
Utilities
- Central Heating and Cooling System
Listing and Financial Details
- Security Deposit $3,100
- Rent includes association dues
- 12-Month Minimum Lease Term
- Available 10/27/25
- Tax Lot 27
- Tax Tract Number 22838
- Assessor Parcel Number 308323012
Community Details
Overview
- Property has a Home Owners Association
- Avalon Association
Recreation
- Community Pool
Pet Policy
- Breed Restrictions
Map
About the Listing Agent

When you’re looking to buy or sell, you need more than a real estate agent; you need a problem solver. The real estate road is filled with confusing jargon, big numbers, and valuable lessons. I solve problems that surface early to help you avoid challenges from the start. When you’re dreaming of a better lifestyle and a space that fulfills your current needs, I can help navigate the speed bumps of buying or selling your home or business.
Have you had an experience where a “professional”
Sal's Other Listings
Source: California Regional Multiple Listing Service (CRMLS)
MLS Number: TR25244936
APN: 308-323-012
- 1561 Palma Bonita Ln
- 3688 Alhambra Ln
- 1446 Avila Dr
- 1440 Avila Dr
- 1717 Ropehaven Ct
- 1429 Alta Palma Rd
- 3908 Manquelo Ct
- 3353 Wind Chime Ln
- 1387 Alta Palma Rd
- 3738 Almansa Way
- 1483 Albillo Loop
- 3315 Andreas Palms Way
- 1411 Scenic Ct
- 3437 Nature Trail Ct
- 3613 Whieldon Dr
- 1886 Mount Verdugo Ln
- 0 NW Corner of Ramona Expressway & Rider St Unit IV25235052
- 3888 Strand Way
- 1217 Mandarin Place
- 1979 Mount Verdugo Ln
- 3485 Windmill Ct
- 1525 Palma Bonita Ln
- 1691 Dennison Dr
- 3331 Night Bloom Ln
- 3329 Wind Chime Ln
- 1517 Marigold Dr
- 567 Botan St
- 766 Whistling Straits Ct
- 1307 Arcangela St
- 4639 Eagle Ave
- 1133 Anza Ct
- 719 Camelia Dr
- 659 Periwinkle Ln
- 82 El Rosario Dr
- 2063 Willowbrook Ln
- 1989 Murrieta Rd
- 1725 Chamberlin Creek Way
- 1680 Mendocino Way
- 130 Grove Ct
- 2239 Autumn Ct






