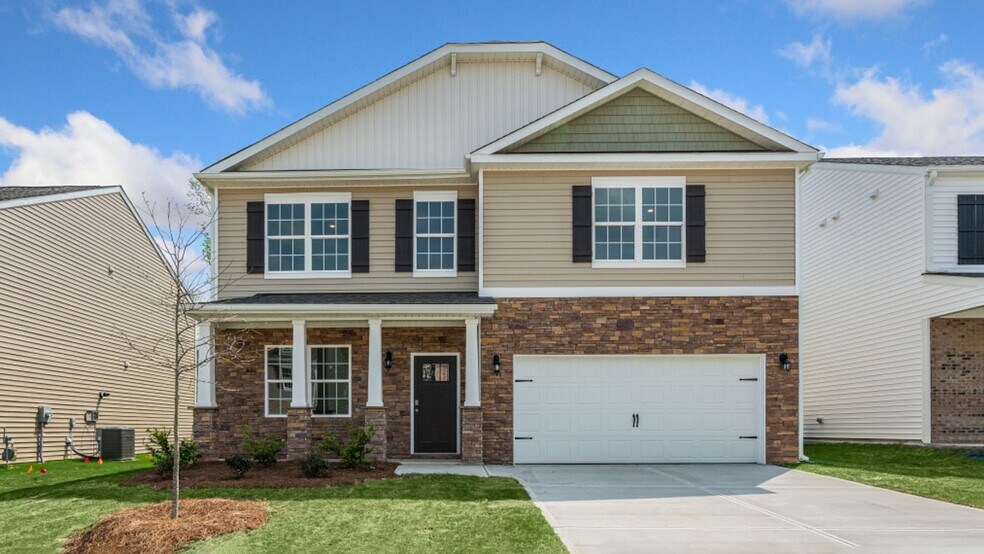3810 Colt Ct Trinity, NC 27370
Steeplegate VillageEstimated payment $2,246/month
About This Home
Make 3810 Colt Court your home today! The Wilmington is a two-story floor plan in Steeplegate Village, at 3810 Colt Court, on an excellent corner lot. It features 4 bedrooms, 2.5 bathrooms, 2,824 sq. ft. of living space, and a 2-car garage. Upon entry, a foyer leads to a home office and formal dining room, perfect for entertaining, then flows into the open-concept main living area with a spacious family room and cozy fireplace. The gourmet kitchen, adjacent to the family room, includes stainless steel appliances, a center island, and a large breakfast room for casual dining. Upstairs, the primary suite boasts a private bath and walk-in closet, with three additional bedrooms, all featuring walk-in closets. A versatile loft can be a media room, playroom, or home gym.With its thoughtful design and spacious layout, the Wilmington is the perfect place to call home. Don’t miss your chance to make it yours at Steeplegate Village!*Photos are of model home and are for representational purposes only.
Home Details
Home Type
- Single Family
Parking
- 2 Car Garage
Home Design
- New Construction
Interior Spaces
- 2-Story Property
- Fireplace
Bedrooms and Bathrooms
- 4 Bedrooms
Matterport 3D Tours
Map
About the Builder
- Steeplegate Village
- Covington Ridge Townhomes
- Lot 12 Bellawood Dr
- Collett Farm
- Aspen Place
- 2953 Little Creek Rd
- 3759 Fuller Mill Rd N
- 2619 N Carolina 109
- 106 Carolina Ave
- Woodford
- 0 Gate Dr
- 909 Franklin St
- 0 Smith Dr
- 16 W Colonial Dr
- 911 Franklin St
- 107 College St
- 32 Ranchor Dr
- 158 S Old Fisher Ferry Rd
- 125 Albertson Rd
- 6935 Tia Ct






