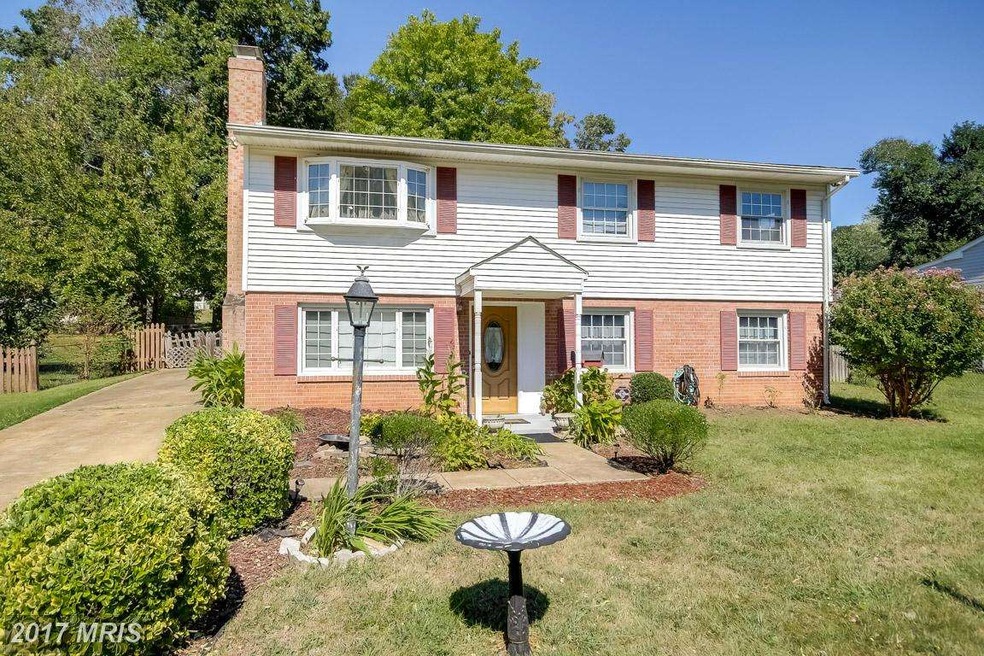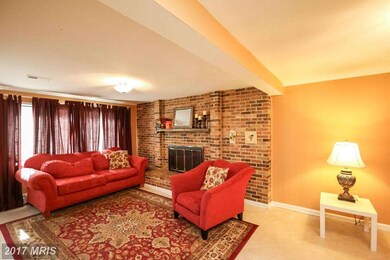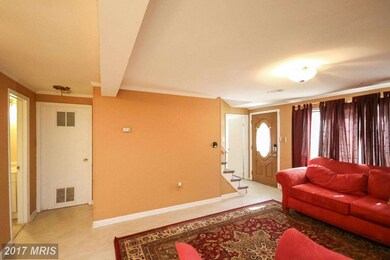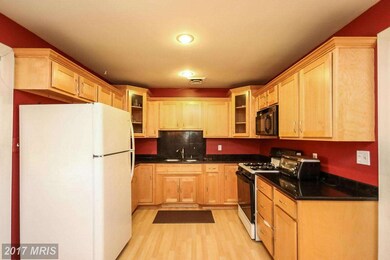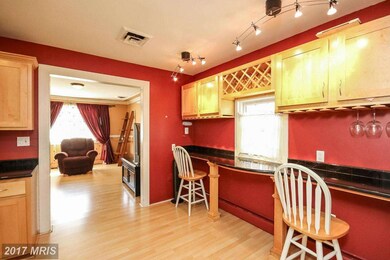
3810 Corona Ln Woodbridge, VA 22193
Cloverdale NeighborhoodEstimated Value: $485,000 - $512,000
Highlights
- Colonial Architecture
- 1 Fireplace
- No HOA
- Traditional Floor Plan
- Sun or Florida Room
- Eat-In Kitchen
About This Home
As of December 2015BEAUTIFULLY RENOVATED SINGLE FAMILY HOME MOVE IN READY! UPDATED AND EXPANDED KITCHEN WITH NEWER CABINETS AND GRANITE COUNTERS! BUMP OUT SUNROOM IN THE REAR WITH VAULTED CEILING! 3 SPACIOUS BEDROOMS ON THE UPPER LEVEL! LOWER LEVEL TILED THROUGHOUT WITH ADDITIONAL BEDROOM AND FULL BATH! FENCED SPACIOUS YARD, DECK AND STORAGE SHED! CLOSE TO COMMUTER ROUTES, SHOPPING AND DINING!
Last Agent to Sell the Property
Stephane Czajkowski
Berkshire Hathaway HomeServices PenFed Realty Listed on: 09/18/2015

Home Details
Home Type
- Single Family
Est. Annual Taxes
- $2,910
Year Built
- Built in 1969
Lot Details
- 10,176 Sq Ft Lot
- Property is in very good condition
- Property is zoned RPC
Home Design
- Colonial Architecture
- Brick Exterior Construction
Interior Spaces
- Property has 2 Levels
- Traditional Floor Plan
- Ceiling Fan
- 1 Fireplace
- Family Room
- Living Room
- Sun or Florida Room
Kitchen
- Eat-In Kitchen
- Stove
- Disposal
Bedrooms and Bathrooms
- 4 Bedrooms | 3 Main Level Bedrooms
- En-Suite Primary Bedroom
Laundry
- Dryer
- Washer
Finished Basement
- Heated Basement
- Basement Fills Entire Space Under The House
- Front Basement Entry
- Basement Windows
Parking
- Driveway
- Off-Street Parking
Utilities
- Cooling Available
- Vented Exhaust Fan
- Hot Water Baseboard Heater
- Natural Gas Water Heater
Community Details
- No Home Owners Association
- Dale City Subdivision
Listing and Financial Details
- Tax Lot 113
- Assessor Parcel Number 32898
Ownership History
Purchase Details
Home Financials for this Owner
Home Financials are based on the most recent Mortgage that was taken out on this home.Purchase Details
Home Financials for this Owner
Home Financials are based on the most recent Mortgage that was taken out on this home.Purchase Details
Home Financials for this Owner
Home Financials are based on the most recent Mortgage that was taken out on this home.Similar Homes in Woodbridge, VA
Home Values in the Area
Average Home Value in this Area
Purchase History
| Date | Buyer | Sale Price | Title Company |
|---|---|---|---|
| Vergara Rosa Maria | $270,000 | Ct&E Settlements Llc | |
| Atta Ekanan Seksit | $168,000 | Old Republic National Title | |
| Acevedo Scarlett | $360,000 | -- |
Mortgage History
| Date | Status | Borrower | Loan Amount |
|---|---|---|---|
| Open | Vergara Rosa Maria | $261,182 | |
| Previous Owner | Atta Ekanan Seksit | $164,957 | |
| Previous Owner | Acevedo Scarlett | $336,000 | |
| Previous Owner | Acevedo Scarlett | $30,000 | |
| Previous Owner | Acevedo Scarlett | $288,000 |
Property History
| Date | Event | Price | Change | Sq Ft Price |
|---|---|---|---|---|
| 12/11/2015 12/11/15 | Sold | $266,000 | -3.2% | $154 / Sq Ft |
| 10/10/2015 10/10/15 | Pending | -- | -- | -- |
| 09/18/2015 09/18/15 | For Sale | $274,900 | -- | $159 / Sq Ft |
Tax History Compared to Growth
Tax History
| Year | Tax Paid | Tax Assessment Tax Assessment Total Assessment is a certain percentage of the fair market value that is determined by local assessors to be the total taxable value of land and additions on the property. | Land | Improvement |
|---|---|---|---|---|
| 2024 | $4,262 | $428,600 | $135,100 | $293,500 |
| 2023 | $4,102 | $394,200 | $132,300 | $261,900 |
| 2022 | $4,406 | $387,500 | $122,500 | $265,000 |
| 2021 | $4,129 | $335,700 | $110,300 | $225,400 |
| 2020 | $4,729 | $305,100 | $104,000 | $201,100 |
| 2019 | $4,399 | $283,800 | $100,100 | $183,700 |
| 2018 | $3,432 | $284,200 | $97,100 | $187,100 |
| 2017 | $3,340 | $267,700 | $91,600 | $176,100 |
| 2016 | $3,305 | $267,400 | $89,100 | $178,300 |
| 2015 | $2,713 | $238,300 | $86,000 | $152,300 |
| 2014 | $2,713 | $213,300 | $83,600 | $129,700 |
Agents Affiliated with this Home
-

Seller's Agent in 2015
Stephane Czajkowski
BHHS PenFed (actual)
(571) 247-4126
-
Erik Rosas

Buyer's Agent in 2015
Erik Rosas
Millennium Realty Group Inc.
(703) 628-3216
14 Total Sales
Map
Source: Bright MLS
MLS Number: 1000265821
APN: 8191-81-0494
- 3809 Claremont Ln
- 3819 Corona Ln
- 3830 Claremont Ln
- 15129 Concord Dr
- 3873 Wertz Dr
- 15346 Bevanwood Dr
- 15401 Bevanwood Dr
- 14451 Whisperwood Ct
- 15013 Cardin Place
- 14853 Cloverdale Rd
- 14841 Cloverdale Rd
- 15048 Cherrydale Dr
- 4133 Widebranch Ln
- 15220 Cardinal Dr
- 3620 Chippendale Cir
- 4365 George Frye Cir
- 15090 Jonah Cove Place
- 4310 Jonathan Ct
- 4238 Jonathan Ct
- 3863 Oriole Ct
- 3810 Corona Ln
- 3812 Corona Ln
- 3808 Corona Ln
- 3814 Corona Ln
- 3807 Claremont Ln
- 3801 Claremont Ln
- 3805 Claremont Ln
- 3803 Claremont Ln
- 3813 Corona Ln
- 3811 Corona Ln
- 3816 Corona Ln
- 3815 Corona Ln
- 3811 Claremont Ln
- 3817 Corona Ln
- 3809 Corona Ln
- 3813 Claremont Ln
- 3818 Corona Ln
- 3804 Corona Ln
- 3821 Corona Ln
- 3805 Corona Ln
