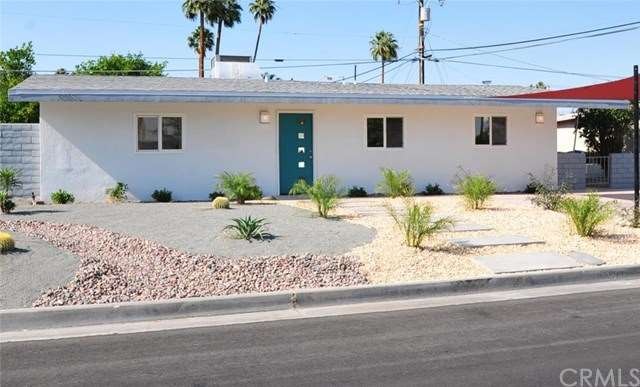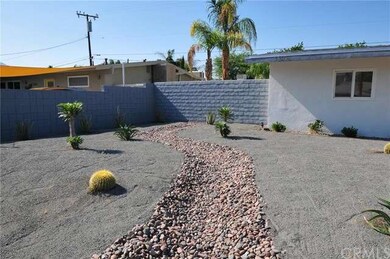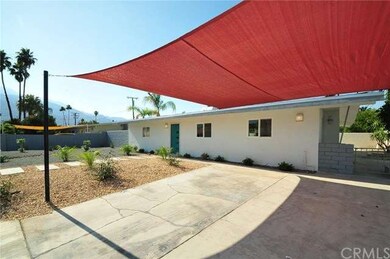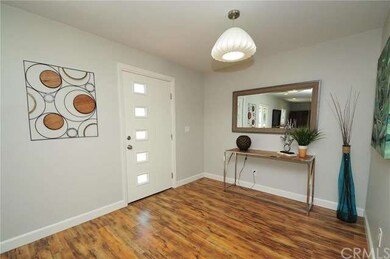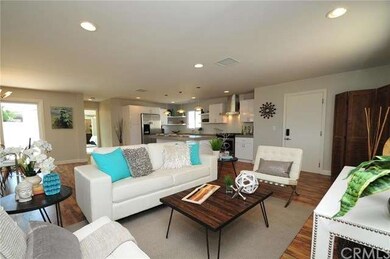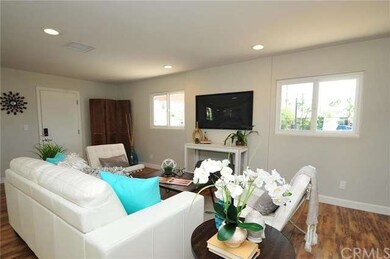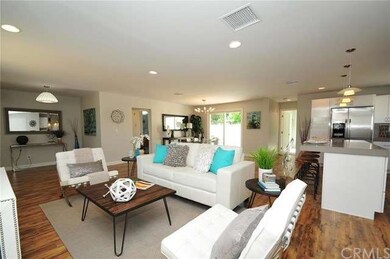
3810 E Camino San Miguel Palm Springs, CA 92264
Demuth Park NeighborhoodHighlights
- In Ground Pool
- Updated Kitchen
- Modern Architecture
- Palm Springs High School Rated A-
- Open Floorplan
- No HOA
About This Home
As of November 2017Mid-century style with modern convenience, suits the Palm Springs lifestyle and it’s all here in this stunning POOL home designed by Kelly Marvin of Maverick Design. Saffron wood laminate floors flow through the open concept great-room of dining, family, and kitchen areas. The new kitchen is functional and beautiful boasting pendant lighting over the quartz island, 3D wave backsplash that compliments the gray quartz, and new stainless steel range, hood, refrigerator and micro drawer. Solar light chandelier adorns the dining area. The master bed and bath allow backyard and pool access and has 2 mirrored closets, new bathroom featuring a Brisbane double vanity with marble top and designer tiled shower with a glass stone waterfall. The hall bathroom has a beautiful floating vanity, new tile tub surround in brick layout, and white penny tile floor. New windows, fresh interior and exterior paint, new front and back landscaping, indoor laundry area, and so much more. Truly a must see!
Last Agent to Sell the Property
Polly Watts
Sundae Homes License #00895696 Listed on: 05/13/2016
Home Details
Home Type
- Single Family
Est. Annual Taxes
- $6,737
Year Built
- Built in 1953 | Remodeled
Lot Details
- 6,098 Sq Ft Lot
- Wrought Iron Fence
- Block Wall Fence
- Front and Back Yard Sprinklers
- Back and Front Yard
Home Design
- Modern Architecture
- Slab Foundation
- Shingle Roof
- Composition Roof
- Stucco
Interior Spaces
- 1,493 Sq Ft Home
- Open Floorplan
- Ceiling Fan
- Recessed Lighting
- Living Room
- Dining Room
- Laundry Room
Kitchen
- Updated Kitchen
- Gas Cooktop
- Microwave
- Dishwasher
- Kitchen Island
Flooring
- Carpet
- Laminate
- Tile
Bedrooms and Bathrooms
- 3 Bedrooms
- 2 Full Bathrooms
Parking
- 2 Parking Spaces
- On-Street Parking
Outdoor Features
- In Ground Pool
- Slab Porch or Patio
Utilities
- Forced Air Heating and Cooling System
Community Details
- No Home Owners Association
- Laundry Facilities
Listing and Financial Details
- Tax Lot 47
- Assessor Parcel Number 680063012
Ownership History
Purchase Details
Purchase Details
Home Financials for this Owner
Home Financials are based on the most recent Mortgage that was taken out on this home.Purchase Details
Home Financials for this Owner
Home Financials are based on the most recent Mortgage that was taken out on this home.Purchase Details
Purchase Details
Home Financials for this Owner
Home Financials are based on the most recent Mortgage that was taken out on this home.Purchase Details
Home Financials for this Owner
Home Financials are based on the most recent Mortgage that was taken out on this home.Purchase Details
Home Financials for this Owner
Home Financials are based on the most recent Mortgage that was taken out on this home.Similar Homes in the area
Home Values in the Area
Average Home Value in this Area
Purchase History
| Date | Type | Sale Price | Title Company |
|---|---|---|---|
| Grant Deed | -- | None Listed On Document | |
| Grant Deed | $477,000 | Orange Coast Title Company | |
| Grant Deed | $375,000 | Ratic | |
| Quit Claim Deed | -- | Accommodation | |
| Trustee Deed | $214,000 | Accommodation | |
| Grant Deed | -- | None Available | |
| Grant Deed | $345,000 | Stewart Title Riverside |
Mortgage History
| Date | Status | Loan Amount | Loan Type |
|---|---|---|---|
| Previous Owner | $266,000 | New Conventional | |
| Previous Owner | $300,000 | New Conventional | |
| Previous Owner | $0 | Unknown | |
| Previous Owner | $283,000 | Fannie Mae Freddie Mac | |
| Previous Owner | $276,000 | Fannie Mae Freddie Mac |
Property History
| Date | Event | Price | Change | Sq Ft Price |
|---|---|---|---|---|
| 08/26/2025 08/26/25 | Pending | -- | -- | -- |
| 07/30/2025 07/30/25 | Price Changed | $649,000 | -3.9% | $435 / Sq Ft |
| 06/06/2025 06/06/25 | For Sale | $675,000 | +41.5% | $452 / Sq Ft |
| 11/30/2017 11/30/17 | Sold | $477,000 | -2.2% | $319 / Sq Ft |
| 10/07/2017 10/07/17 | Pending | -- | -- | -- |
| 09/05/2017 09/05/17 | For Sale | $487,500 | +30.0% | $327 / Sq Ft |
| 09/08/2016 09/08/16 | Sold | $375,000 | -1.3% | $251 / Sq Ft |
| 07/14/2016 07/14/16 | Pending | -- | -- | -- |
| 06/16/2016 06/16/16 | Price Changed | $379,900 | -5.0% | $254 / Sq Ft |
| 05/13/2016 05/13/16 | For Sale | $400,000 | -- | $268 / Sq Ft |
Tax History Compared to Growth
Tax History
| Year | Tax Paid | Tax Assessment Tax Assessment Total Assessment is a certain percentage of the fair market value that is determined by local assessors to be the total taxable value of land and additions on the property. | Land | Improvement |
|---|---|---|---|---|
| 2025 | $6,737 | $542,741 | $135,684 | $407,057 |
| 2023 | $6,737 | $521,667 | $130,416 | $391,251 |
| 2022 | $6,871 | $511,439 | $127,859 | $383,580 |
| 2021 | $6,734 | $501,411 | $125,352 | $376,059 |
| 2020 | $6,435 | $496,270 | $124,067 | $372,203 |
| 2019 | $6,325 | $486,540 | $121,635 | $364,905 |
| 2018 | $6,207 | $477,000 | $119,250 | $357,750 |
| 2017 | $4,957 | $375,000 | $93,750 | $281,250 |
| 2016 | $2,965 | $218,280 | $55,080 | $163,200 |
| 2015 | $2,293 | $170,000 | $42,000 | $128,000 |
| 2014 | $2,268 | $168,000 | $42,000 | $126,000 |
Agents Affiliated with this Home
-
Louise Hampton

Seller's Agent in 2025
Louise Hampton
Berkshire Hathaway HomeServices California Properties
(760) 320-4586
124 Total Sales
-
Sandra Quinn

Seller's Agent in 2017
Sandra Quinn
Realty Trust
(760) 861-5150
105 Total Sales
-
Gail Crosby

Buyer's Agent in 2017
Gail Crosby
Sotheby's International Realty
(323) 428-2864
10 Total Sales
-
P
Seller's Agent in 2016
Polly Watts
Sundae Homes
-
Sarah Porquez-Zehms

Buyer's Agent in 2016
Sarah Porquez-Zehms
Mogul Real Estate
(760) 238-1501
31 Total Sales
Map
Source: California Regional Multiple Listing Service (CRMLS)
MLS Number: WS16102391
APN: 680-063-012
- 3723 E Camino San Simeon
- 3841 E Camino Parocela
- 3767 E Sunny Dunes Rd
- 3882 E Sunny Dunes Rd
- 3863 E Calle San Antonio
- 3784 E Calle San Raphael
- 3864 E Calle San Raphael
- 3962 E Camino Parocela
- 3933 E Calle San Antonio
- 4011 E Camino San Simeon
- 589 S Mountain View Dr
- 3963 E Calle San Antonio
- 623 Desert Way
- 677 S Highland Dr
- 579 S Highland Dr
- 4038 E Paseo Luisa
- 520 S Desert View Dr
- 760 S Palm Ave
- 481 Bradshaw Ln Unit 13
- 476 Bradshaw Ln Unit 5
