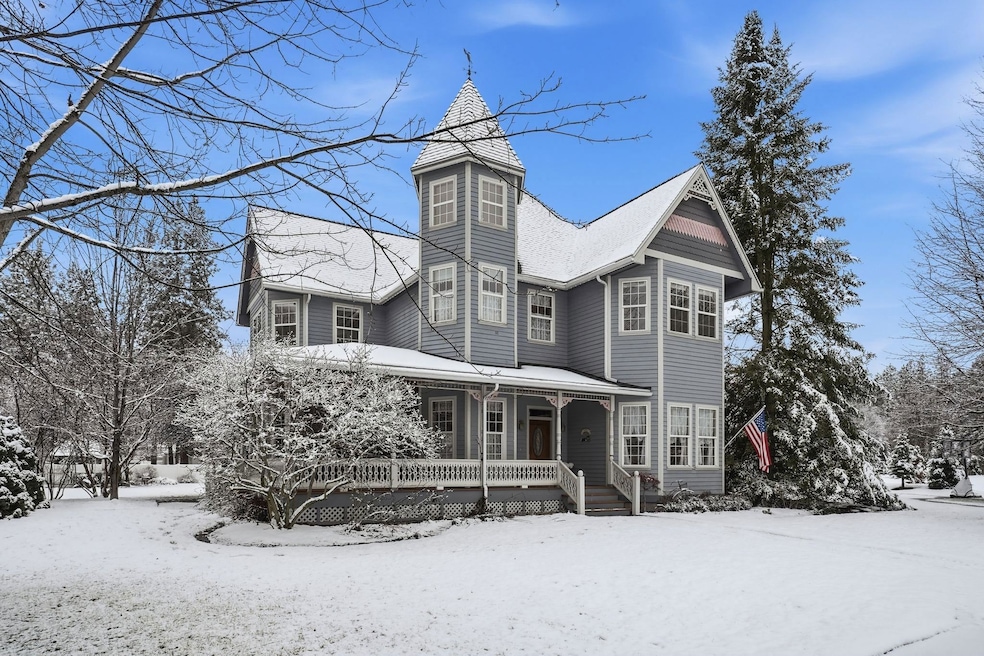3810 E Evan Ln Colbert, WA 99005
Estimated payment $5,787/month
Highlights
- Spa
- Secluded Lot
- Victorian Architecture
- Deck
- Wood Flooring
- 2 Fireplaces
About This Home
Welcome to this wonderful Victorian estate, blending timeless elegance with modern comfort on a beautifully landscaped one-acre lot. Generous Space with large rooms spanning well over 6,000 sq ft of living area, the home features 5 bedrooms and 5 baths, providing ample room for family and guests. Well-maintained with a new roof for added peace of mind. The luxurious primary suite boasts a spa-inspired ensuite for ultimate relaxation. Step outside to enjoy serene gardens, mature trees, a koi pond, a life-size chessboard, a gazebo, a fenced garden with raised beds, and enchanting permanent seasonal lighting. The expansive deck is ideal for summer evenings. A spacious three-car garage offers ample storage and direct access to a basement woodshop and separate craft room—perfect for all of your creative pursuits. This remarkable property is a rare blend of beauty, functionality, and charm.
Home Details
Home Type
- Single Family
Est. Annual Taxes
- $10,234
Year Built
- Built in 1998
Lot Details
- 1.06 Acre Lot
- Property fronts a private road
- Cul-De-Sac
- Secluded Lot
- Oversized Lot
- Level Lot
- Irregular Lot
- Sprinkler System
- Landscaped with Trees
Parking
- 3 Car Attached Garage
- 1 Carport Space
- Garage Door Opener
- Off-Site Parking
Home Design
- Victorian Architecture
Interior Spaces
- 6,859 Sq Ft Home
- 2-Story Property
- Woodwork
- 2 Fireplaces
- Zero Clearance Fireplace
- Fireplace Features Masonry
- Gas Fireplace
- Vinyl Clad Windows
- Utility Room
- Wood Flooring
Kitchen
- Gas Range
- Free-Standing Range
- Dishwasher
- Solid Surface Countertops
- Disposal
Bedrooms and Bathrooms
- 5 Bedrooms
Basement
- Basement Fills Entire Space Under The House
- Workshop
Eco-Friendly Details
- Air Purifier
Outdoor Features
- Spa
- Deck
Schools
- Mountainside Middle School
- Mt Spokane High School
Utilities
- Forced Air Heating and Cooling System
- High Speed Internet
Community Details
- Summerwood Subdivision
Listing and Financial Details
- Assessor Parcel Number 37224.1703
Map
Tax History
| Year | Tax Paid | Tax Assessment Tax Assessment Total Assessment is a certain percentage of the fair market value that is determined by local assessors to be the total taxable value of land and additions on the property. | Land | Improvement |
|---|---|---|---|---|
| 2025 | $10,234 | $996,180 | $146,080 | $850,100 |
| 2024 | $10,234 | $1,012,600 | $135,000 | $877,600 |
| 2023 | $10,189 | $1,134,200 | $125,000 | $1,009,200 |
| 2022 | $8,567 | $1,123,200 | $114,000 | $1,009,200 |
| 2021 | $7,551 | $715,200 | $95,000 | $620,200 |
| 2020 | $7,290 | $655,000 | $95,000 | $560,000 |
| 2019 | $7,216 | $654,200 | $95,000 | $559,200 |
| 2018 | $8,424 | $641,100 | $95,000 | $546,100 |
| 2017 | $8,080 | $619,300 | $95,000 | $524,300 |
| 2016 | $7,683 | $576,400 | $75,000 | $501,400 |
| 2015 | $7,314 | $563,700 | $75,000 | $488,700 |
| 2014 | -- | $542,100 | $75,000 | $467,100 |
| 2013 | -- | $0 | $0 | $0 |
Property History
| Date | Event | Price | List to Sale | Price per Sq Ft |
|---|---|---|---|---|
| 01/07/2026 01/07/26 | Price Changed | $950,000 | -13.6% | $139 / Sq Ft |
| 12/05/2025 12/05/25 | For Sale | $1,099,999 | -- | $160 / Sq Ft |
Purchase History
| Date | Type | Sale Price | Title Company |
|---|---|---|---|
| Quit Claim Deed | -- | None Listed On Document | |
| Quit Claim Deed | -- | Spokane County Title Co |
Source: Spokane Association of REALTORS®
MLS Number: 202527478
APN: 37224.1703
- 177XX N Saddle Hill Rd
- 3611 E Pine Needle Ave
- 17917 N Saddle Hill Rd
- 18015 N Ranchette Rd
- 17925 N Kimberly Rd
- 2406 E Colbert Rd
- 3912 E Siskin Ln
- 19505 N Newport Rd
- 3916 E Tanager Ln
- 19421 N Yale Rd
- 4413 E Winfield Rd
- 4712 E Winfield Ct
- 19009 N Little Spokane Dr
- 15908 N Azure Dr
- 2908 E Clover Park Ave
- 15317 N Hunters Pointe
- 15204 N Chesapeake Rd
- 4601 E Pineglen Rd
- 3510 E Pineglen Ave
- 18199 N Morton Dr
- 16320 N Hatch Rd
- 15001 N Wandermere Rd
- 13101 Shetland Ln
- 12525 N Pittsburg St
- 824 E Hastings Rd
- 724 E Hastings Rd
- 11826 N Mayfair Rd
- 514 E Hastings Rd
- 102 E Farwell Rd
- 12710 N Mill Rd
- 11684 N Standard Dr
- 705 W Bellwood Dr
- 11106 N Mayfair Rd
- 539 E Hawthorne Rd
- 1225 E Westview Ct
- 110-130 E Hawthorne Rd
- 10015 N Colfax Rd
- 10008 N Colfax Rd
- 107 E Holland Ave
- 849 E Magnesium Rd







