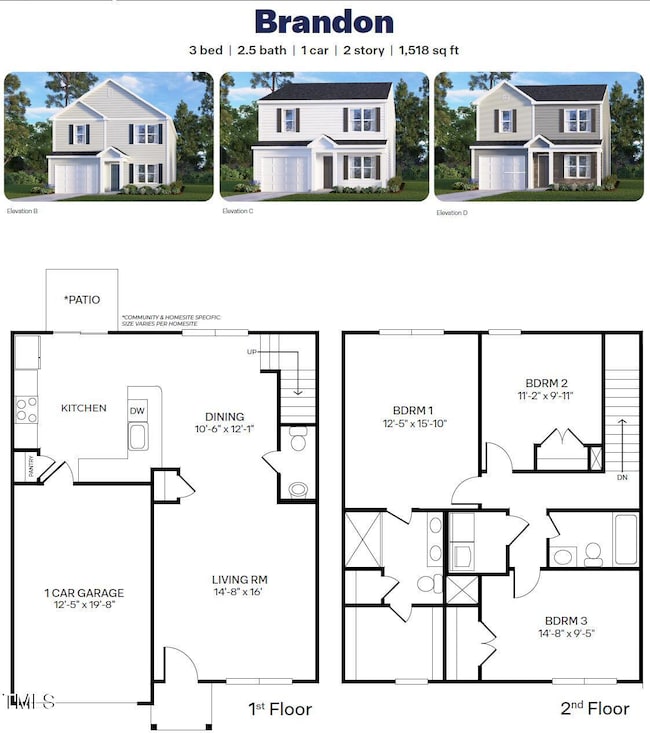
3810 Falcon Ct Wilson, NC 27896
Estimated payment $1,704/month
Highlights
- New Construction
- 1 Car Attached Garage
- Board and Batten Siding
- 2-Story Property
- Brick Veneer
- Central Air
About This Home
Come tour 3810 Falcon Court NW! One of our new homes at Jetstream Park, located in Wilson, NC.
Currently under construction, Our Rachel Floorplan offers the ideal combination of style, comfort, and functionality. With 3 bedrooms, 2.5 bathrooms, 1,360 sq. ft. and a convenient one-car garage, this home is designed for modern living.
As you step inside, you'll be welcomed by a bright and inviting open-concept living space, leading to the Kitchen that boasts beautiful shaker-style cabinets, granite countertops, and stainless-steel appliances, making it a chef's dream. The LED lighting adds a modern touch and creates a warm ambiance.
Step outside to your own private outdoor space, where a spacious concrete patio awaits—ideal for unwinding after a long day, hosting gatherings, or simply enjoying the peaceful surroundings. Whether you're relaxing indoors or taking in the tranquil outdoor setting, this home is designed to make every moment feel special.
Homes in this community also come equipped with smart home technology, allowing you to easily control your home. Whether it's adjusting the temperature or turning on the lights, convenience is at your fingertips. The bathrooms feature quartz countertops, offering a refined touch. The main living area showcases durable vinyl flooring, blending both beauty and practicality, while plush carpeting in the bedrooms and upstairs adds warmth and comfort to every room.
Make the Rachel your new home at Jetstream Park today!
*Photos are for representational purposes only.
Home Details
Home Type
- Single Family
Year Built
- Built in 2025 | New Construction
Lot Details
- 8,276 Sq Ft Lot
HOA Fees
- $42 Monthly HOA Fees
Parking
- 1 Car Attached Garage
- 2 Open Parking Spaces
Home Design
- Home is estimated to be completed on 8/1/25
- 2-Story Property
- Brick Veneer
- Slab Foundation
- Architectural Shingle Roof
- Board and Batten Siding
- Stone Veneer
Interior Spaces
- 1,360 Sq Ft Home
- Family Room
Flooring
- Carpet
- Vinyl
Bedrooms and Bathrooms
- 3 Bedrooms
Schools
- John W Jones Elementary School
- Forest Hills Middle School
- James Hunt High School
Utilities
- Central Air
- Heating System Uses Natural Gas
- Heat Pump System
- Septic Tank
Community Details
- Association fees include ground maintenance
- Hesmer & Company, Inc. Association, Phone Number (252) 230-6388
- Jetstream Park Subdivision
Listing and Financial Details
- REO, home is currently bank or lender owned
Map
Home Values in the Area
Average Home Value in this Area
Property History
| Date | Event | Price | Change | Sq Ft Price |
|---|---|---|---|---|
| 07/21/2025 07/21/25 | Price Changed | $254,490 | +1.4% | $187 / Sq Ft |
| 07/11/2025 07/11/25 | Price Changed | $251,000 | -3.1% | $185 / Sq Ft |
| 07/02/2025 07/02/25 | Price Changed | $259,000 | -1.3% | $190 / Sq Ft |
| 03/13/2025 03/13/25 | For Sale | $262,490 | -- | $193 / Sq Ft |
Similar Homes in Wilson, NC
Source: Doorify MLS
MLS Number: 10081983
- 3808 Falcon Ct
- 3806 Falcon Ct
- 3804 Falcon Ct
- 3809 Falcon Ct
- 3807 Falcon Ct
- 3802 Falcon Ct
- 3800 Falcon Ct
- 3902 Falcon Ct
- 3901 Falcon Ct
- 3903 Falcon Ct
- 3912 Huntsmoor Ln
- 4008 Huntsmoor Ln
- 3555 Jetstream Dr
- 4102 Huntsmoor Ln
- 4116 Sabre Ln
- 3405 Airport Blvd NW
- 3503 B Christopher Dr Nw Wilson Nc
- 3402 Wescott Dr NW Unit B
- 3503 Christopher Dr NW Unit C
- 3816 Starship Ln NW Unit A
- 3503 Christopher Dr NW Unit B
- 3321 Whitlock Dr N
- 4913 Summit Place Dr NW
- 3701 Ashbrook Dr NW
- 3761 Raleigh Road Pkwy W
- 1605 Adams St N
- 1706 Vineyard Dr N
- 1101 Corbett Ave N
- 3513 Walker Dr W
- 702 Kenan St W
- 405 Maplewood Ave NE
- 400 Crestview Ave SW
- 211 Kenan St W
- 100 Pine St W
- 230 Goldsboro St SW
- 215 Nash St E
- 2110 Smallwood St SW
- 300 Pender St S
- 1003 Vance St E Unit B


