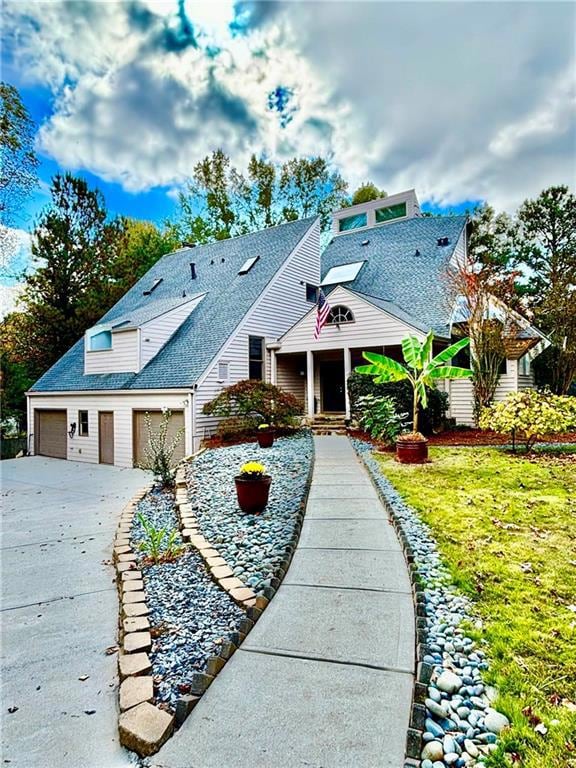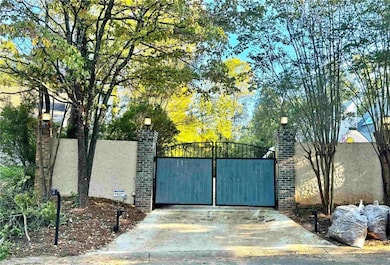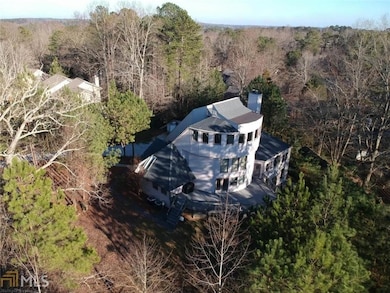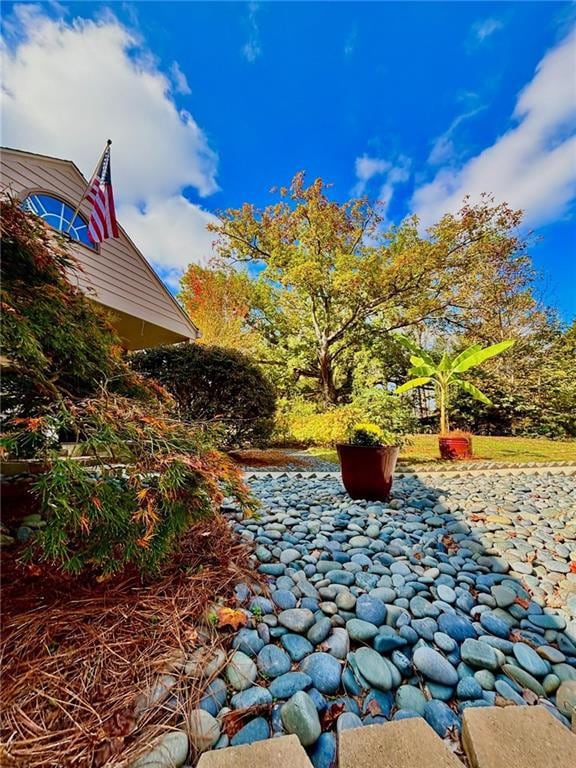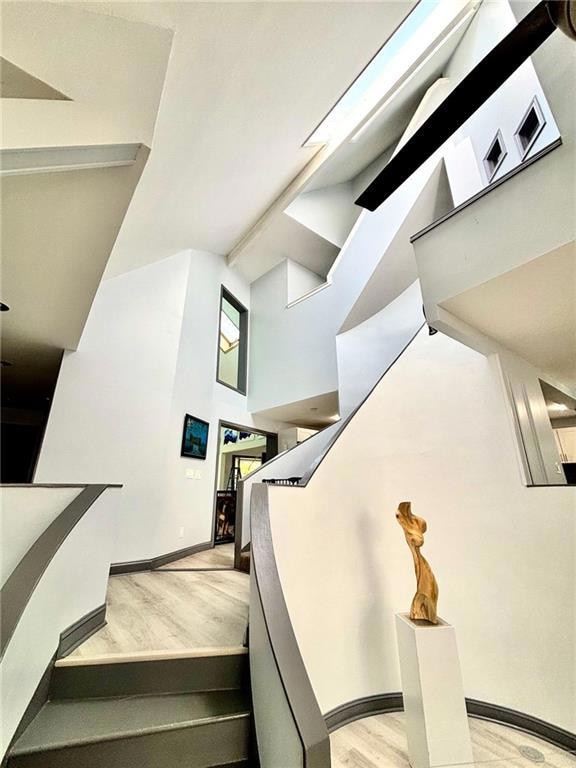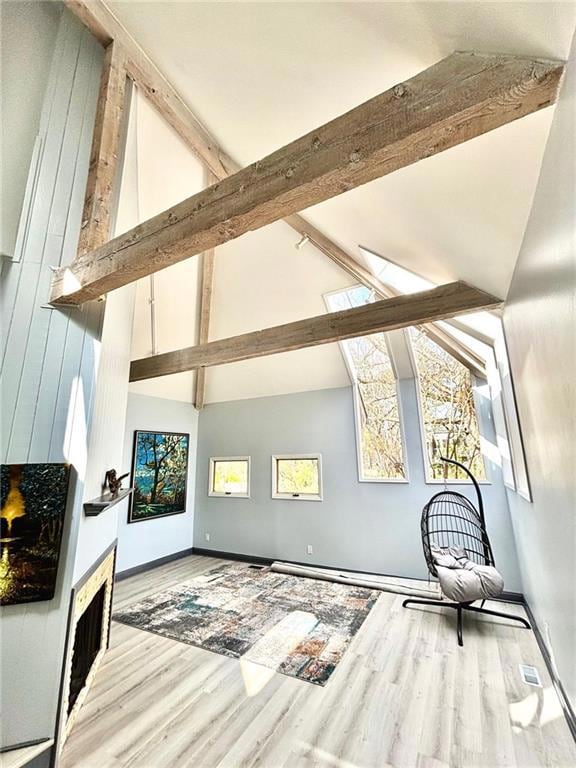3810 Galloway Dr NE Roswell, GA 30075
East Cobb NeighborhoodEstimated payment $5,118/month
Highlights
- Second Kitchen
- Open-Concept Dining Room
- Sauna
- Garrison Mill Elementary School Rated A
- Spa
- View of Trees or Woods
About This Home
Enjoy a Festive Fall with NEW COMPETITIVE PRICING in desirable Loch Highland for your new home! This magnificent custom home has been crafted and updated for the discerning owner on a private, corner lot/Cul-de-Sac! An Artist and Gardeners Dream Estate! Approach through the new double steel electric swing gate onto the expansive upgraded driveway and entrances. Enter your 4BR, 3 Full bath, and 2 half bath exciting abode. Multi levels create this lovely open environment with sunlight and different views of the panoramic exterior. Cathedral ceilings welcome you into the grand foyer on main level. From this point all levels are accessible up and down. Expansive rooms and spacing allows one to personally design in many decorative ways. Main Level Custom Kitchen centers the open and airy living and dining spaces. Many upgrades over the years are many! The lower Terrace/Inlaw level is unique on it's own. Private entrances with enclosed garages, Kitchen, Full Spa-Like Bathroom, separate Bedroom with Fireplace, Great Room, and Washer/Dryer. Main level Chef designed Kitchen features top notch appliances for everyday and dining. Great Room, Kitchen, and current Office design are all connected. 2 more bedrooms on Main level share the huge Bathroom and stair access to expansive lofts above. Use your own designs for the lofts office, gym, library, sleep? The Upper Level features the most unique living space! This Bedroom Level features a lovely Sauna Room and another entrance to the top bonus level! The "Top Perch" bonus level features a gym if you desire, office space, and exterior access to Roof Level for gorgeous sunsets and expansive property views. This property stands on 2 lots and presents a lovely natural panoramic setting. Owners designed the lots with custom above ground galvanized garden beds (non-leaching) for herbs, peppers, etc. You will find many trees and plants Like Hazelnut, Almond, Peach, Nectarine, Plum, Kiwi, Pomegranate, Orange, Cherry, Muscadine (Trellis), Pear, and Blackberry on the property... All blooming soon! The panoramic rear deck is amazing. Spend quality time watching sunsets and soaking up the sun while overlooking your paradise. The property is privately secured with a 6' wall, new electric double entry gate and upgraded post lighting. Photo array will show home in different designs and colors over the years. Home currently features NEW PAINT, WINDOWS, FLOORING, HVAC, LIGHTING UPGRADES, ENTRY GATE, and much more. Home has so much SPACE for storage, design, and living comfortably. No wasted space! 2 enclosed garages with private lower level entrances. Plenty of ample guest parking. It has been well maintained with love and care. LOCATION in Loch Highland is key for reputable East Cobb schools, shopping, dining, recreational parks, golf, and entertainment venues.
Home Details
Home Type
- Single Family
Est. Annual Taxes
- $7,609
Year Built
- Built in 1980 | Remodeled
Lot Details
- 0.75 Acre Lot
- Cul-De-Sac
- Private Entrance
- Gated Home
- Property has an invisible fence for dogs
- Property is Fully Fenced
- Electric Fence
- Corner Lot
- Wooded Lot
- Private Yard
- Garden
- Back and Front Yard
HOA Fees
- $83 Monthly HOA Fees
Parking
- 2 Car Attached Garage
- Parking Pad
- Parking Accessed On Kitchen Level
- Side Facing Garage
- Driveway Level
- Secured Garage or Parking
Property Views
- Woods
- Neighborhood
Home Design
- Contemporary Architecture
- Modern Architecture
- Slab Foundation
- Frame Construction
- Shingle Roof
- Wood Siding
Interior Spaces
- 6,335 Sq Ft Home
- 3-Story Property
- Beamed Ceilings
- Cathedral Ceiling
- Ceiling Fan
- Skylights
- Circulating Fireplace
- Gas Log Fireplace
- Electric Fireplace
- Bay Window
- Two Story Entrance Foyer
- Family Room with Fireplace
- 3 Fireplaces
- Living Room with Fireplace
- Open-Concept Dining Room
- Breakfast Room
- Loft
- Bonus Room
- Sun or Florida Room
- Sauna
Kitchen
- Second Kitchen
- Open to Family Room
- Eat-In Kitchen
- Breakfast Bar
- Electric Oven
- Gas Range
- Microwave
- Dishwasher
- Kitchen Island
- Solid Surface Countertops
- White Kitchen Cabinets
- Disposal
Flooring
- Wood
- Carpet
- Laminate
- Tile
Bedrooms and Bathrooms
- Oversized primary bedroom
- Walk-In Closet
- Dual Vanity Sinks in Primary Bathroom
- Shower Only
Laundry
- Laundry in Hall
- Laundry on main level
- Dryer
- Washer
- Sink Near Laundry
Finished Basement
- Basement Fills Entire Space Under The House
- Interior and Exterior Basement Entry
- Garage Access
- Finished Basement Bathroom
Home Security
- Security System Owned
- Security Lights
- Security Gate
- Storm Windows
- Fire and Smoke Detector
Outdoor Features
- Spa
- Deck
- Patio
- Terrace
- Exterior Lighting
- Outdoor Gas Grill
- Front Porch
Schools
- Garrison Mill Elementary School
- Mabry Middle School
- Lassiter High School
Utilities
- Multiple cooling system units
- Central Heating and Cooling System
- Heat Pump System
- Heating System Uses Natural Gas
- Gas Water Heater
- Phone Available
- Cable TV Available
Listing and Financial Details
- Home warranty included in the sale of the property
- Legal Lot and Block 32,33 / J
- Assessor Parcel Number 16032200470
Community Details
Overview
- $2,000 Initiation Fee
- Cma Communities Association
- Loch Highland Subdivision
- Rental Restrictions
- Community Lake
Amenities
- Clubhouse
Recreation
- Tennis Courts
- Swim Team
- Community Pool
Map
Home Values in the Area
Average Home Value in this Area
Tax History
| Year | Tax Paid | Tax Assessment Tax Assessment Total Assessment is a certain percentage of the fair market value that is determined by local assessors to be the total taxable value of land and additions on the property. | Land | Improvement |
|---|---|---|---|---|
| 2025 | $7,604 | $252,372 | $44,000 | $208,372 |
| 2024 | $7,609 | $252,372 | $44,000 | $208,372 |
| 2023 | $7,609 | $252,372 | $44,000 | $208,372 |
| 2022 | $6,233 | $205,372 | $36,000 | $169,372 |
| 2021 | $5,403 | $178,012 | $36,000 | $142,012 |
| 2020 | $5,403 | $178,012 | $36,000 | $142,012 |
| 2019 | $5,234 | $172,440 | $28,000 | $144,440 |
| 2018 | $5,234 | $172,440 | $28,000 | $144,440 |
| 2017 | $4,958 | $172,440 | $28,000 | $144,440 |
| 2016 | $2,487 | $86,520 | $15,080 | $71,440 |
| 2015 | $3,498 | $133,020 | $28,000 | $105,020 |
| 2014 | $3,384 | $126,732 | $0 | $0 |
Property History
| Date | Event | Price | List to Sale | Price per Sq Ft | Prior Sale |
|---|---|---|---|---|---|
| 10/13/2025 10/13/25 | Price Changed | $839,000 | -1.3% | $132 / Sq Ft | |
| 09/10/2025 09/10/25 | Price Changed | $850,000 | -2.9% | $134 / Sq Ft | |
| 05/18/2025 05/18/25 | Price Changed | $875,000 | -2.7% | $138 / Sq Ft | |
| 03/18/2025 03/18/25 | For Sale | $899,000 | +56.3% | $142 / Sq Ft | |
| 05/23/2019 05/23/19 | Sold | $575,000 | -1.7% | $90 / Sq Ft | View Prior Sale |
| 03/13/2019 03/13/19 | Pending | -- | -- | -- | |
| 02/06/2019 02/06/19 | For Sale | $585,000 | +129.4% | $91 / Sq Ft | |
| 03/19/2015 03/19/15 | Sold | $255,000 | +10.9% | $53 / Sq Ft | View Prior Sale |
| 02/17/2015 02/17/15 | Pending | -- | -- | -- | |
| 08/19/2014 08/19/14 | For Sale | $230,000 | -- | $48 / Sq Ft |
Purchase History
| Date | Type | Sale Price | Title Company |
|---|---|---|---|
| Warranty Deed | $75,000 | -- | |
| Warranty Deed | $255,000 | -- | |
| Deed | $206,000 | -- |
Mortgage History
| Date | Status | Loan Amount | Loan Type |
|---|---|---|---|
| Open | $460,000 | New Conventional | |
| Closed | $57,000 | New Conventional | |
| Previous Owner | $164,800 | New Conventional |
Source: First Multiple Listing Service (FMLS)
MLS Number: 7549855
APN: 16-0322-0-047-0
- 3645 Lassiter Rd
- 3935 Chapel Heights Dr
- 3832 Wesley Chapel Rd
- 3988 Rock Mill Dr
- 3968 Rock Mill Dr
- 3856 Fenway Crossing
- 4022 Wesley Chapel Rd
- 4220 Singing Post Ln NE
- 4032 Wesley Chapel Rd
- 3773 Rivaridge Dr
- 3985 Loch Highland Pass NE
- 3760 Loch Highland Pkwy NE
- 4319 Summit Oaks Ln NE
- 4505 Bastion Dr
- 4019 Wesley Chapel Rd
- 4225 Burns Heritage Trail NE Unit Basement Apt
- 3870 Northpoint Dr
- 3765 Cochran Lake Dr
- 3285 Marlanta Dr Unit Beautiful East Cobb Unit
- 3285 Marlanta Dr
- 3747 Running Fox Dr
- 3250 Ethan Dr
- 3110 Skyridge Ct
- 4472 Old Mabry Place NE
- 3245 Creek Dr
- 4536 Mountain Creek Dr NE
- 3237 Creek Hollow Dr
- 265 Shady Marsh Trail Unit B
- 2862 Clary Hill Dr NE
- 4640 Mountain Creek Dr NE
- 4548 High Rock Terrace
- 2646 Alpine Trail
- 3308 Ellsmere Trace
- 4902 Sturbridge Crescent NE
- 3296 Timber Bluff Dr NE

