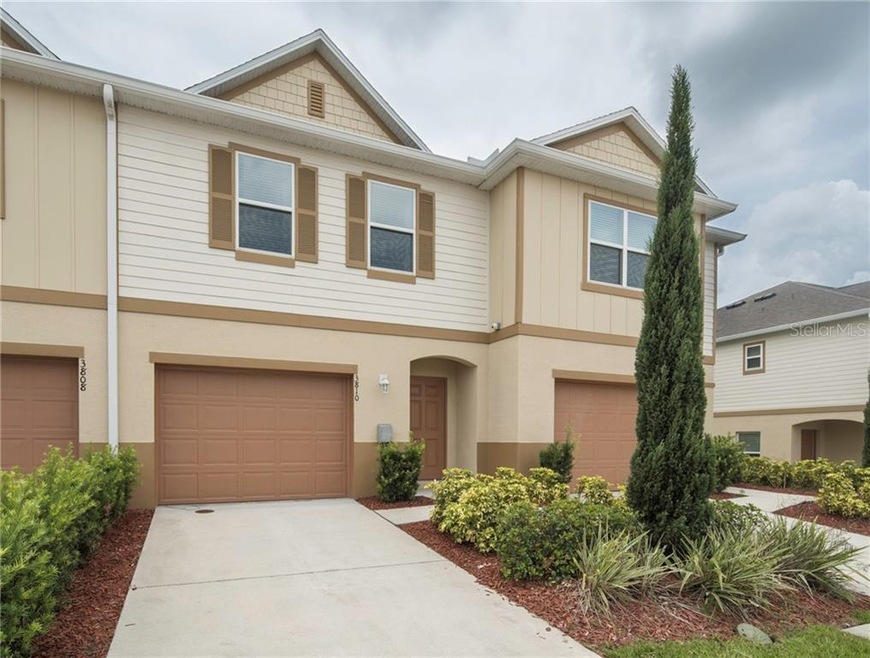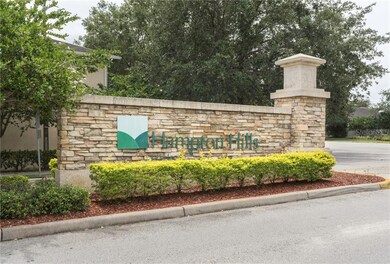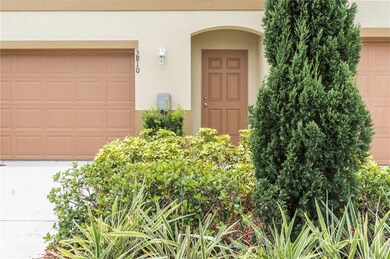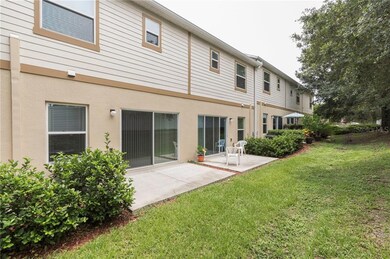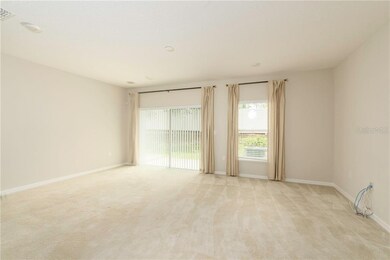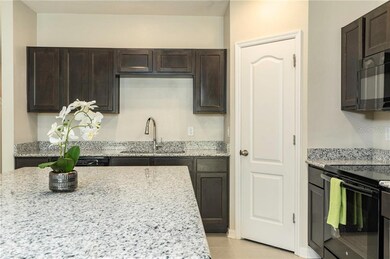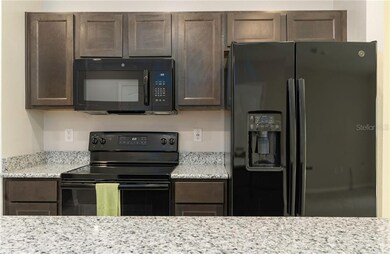
3810 Hampstead Ln Lakeland, FL 33810
Estimated Value: $256,713 - $305,000
Highlights
- Open Floorplan
- Cape Cod Architecture
- High Ceiling
- Lincoln Avenue Academy Rated A-
- Loft
- Great Room
About This Home
As of August 2020Buyer's Financing fell thru! Move in Ready! Amazing opportunity to be the first owner in this 2017 Built former Model for Maronda Homes in Hampton Hills with COMMUNITY POOL!! Terrific OPEN FLOOR PLAN featuring an eat-in kitchen with Gorgeous Espresso cabinets, Granite Countertops, large Prep Island with Bar seating and closet pantry. Living and dining areas enjoy back sliders leading to an oversized patio with plenty of potential for personalization. First floor offers a half bath and Entry closet. All three bedrooms are in a SPLIT PLAN LAYOUT upstairs along with the laundry room (washer / dryer included) and study flex space in the Loft. Owner's suite has a beautifully designed Private Onsuite with Dual sinks , Spacious Walk in shower & a linen closet for extra storage. Upgraded Lighting& Appliances, Counters, Cabinets & Whole house Stereo Surround Speakers & Security System are some of the additionally added features. 2 Guest rooms share a hall bath with tub shower , double sinks. Bed 3 has a walk in closet. MAINTENANCE FREE Living at its best! Conveniently located next to Lakeland Square Mall, plenty of shopping, restaurants and amenities like the YMCA & Cinamax Theater! With EASY Access to I-4 and US Highway 98... a must see in the community!Great LOCATION!!
Last Agent to Sell the Property
KELLER WILLIAMS REALTY SMART License #3243053 Listed on: 06/03/2020

Last Buyer's Agent
KELLER WILLIAMS REALTY SMART License #3243053 Listed on: 06/03/2020

Townhouse Details
Home Type
- Townhome
Est. Annual Taxes
- $2,446
Year Built
- Built in 2017
Lot Details
- 1,224 Sq Ft Lot
- East Facing Home
HOA Fees
- $148 Monthly HOA Fees
Parking
- 1 Car Attached Garage
- Driveway
Home Design
- Cape Cod Architecture
- Slab Foundation
- Wood Frame Construction
- Shingle Roof
- Block Exterior
Interior Spaces
- 1,633 Sq Ft Home
- 2-Story Property
- Open Floorplan
- High Ceiling
- Drapes & Rods
- Sliding Doors
- Great Room
- Loft
- Inside Utility
- Security System Owned
Kitchen
- Eat-In Kitchen
- Range
- Recirculated Exhaust Fan
- Microwave
- Dishwasher
- Stone Countertops
- Solid Wood Cabinet
- Disposal
Flooring
- Carpet
- Ceramic Tile
Bedrooms and Bathrooms
- 3 Bedrooms
- Split Bedroom Floorplan
- Walk-In Closet
Laundry
- Dryer
- Washer
Schools
- Sleepy Hill Elementary School
- Sleepy Hill Middle School
- Kathleen High School
Utilities
- Central Heating and Cooling System
- Thermostat
- Underground Utilities
- Electric Water Heater
- High Speed Internet
- Cable TV Available
Additional Features
- Patio
- City Lot
Listing and Financial Details
- Down Payment Assistance Available
- Visit Down Payment Resource Website
- Tax Lot 1E
- Assessor Parcel Number 23-27-35-013502-001050
Community Details
Overview
- Association fees include cable TV, community pool, escrow reserves fund, maintenance structure, ground maintenance, pest control, pool maintenance
- Maddie Arenas Melrose Management Partners Association, Phone Number (407) 228-4181
- Hampton Hills South Ph 03 Subdivision
- The community has rules related to deed restrictions
- Rental Restrictions
Recreation
- Community Pool
Pet Policy
- Pets up to 100 lbs
- 2 Pets Allowed
Security
- Fire and Smoke Detector
Ownership History
Purchase Details
Home Financials for this Owner
Home Financials are based on the most recent Mortgage that was taken out on this home.Purchase Details
Home Financials for this Owner
Home Financials are based on the most recent Mortgage that was taken out on this home.Purchase Details
Similar Homes in Lakeland, FL
Home Values in the Area
Average Home Value in this Area
Purchase History
| Date | Buyer | Sale Price | Title Company |
|---|---|---|---|
| Jeffrey Cheryl | $178,300 | Golden Rule Title Llc | |
| Autey Theodore S | $160,950 | Steel City Title Inc | |
| Maronda Homes Inc Of Florida | $75,000 | Attorney |
Mortgage History
| Date | Status | Borrower | Loan Amount |
|---|---|---|---|
| Open | Jeffrey Cheryl | $13,920,000 |
Property History
| Date | Event | Price | Change | Sq Ft Price |
|---|---|---|---|---|
| 08/28/2020 08/28/20 | Sold | $178,250 | -2.6% | $109 / Sq Ft |
| 07/21/2020 07/21/20 | Pending | -- | -- | -- |
| 07/10/2020 07/10/20 | For Sale | $183,000 | 0.0% | $112 / Sq Ft |
| 06/09/2020 06/09/20 | Pending | -- | -- | -- |
| 06/03/2020 06/03/20 | For Sale | $183,000 | +13.7% | $112 / Sq Ft |
| 03/21/2018 03/21/18 | Sold | $160,950 | 0.0% | $95 / Sq Ft |
| 02/12/2018 02/12/18 | Pending | -- | -- | -- |
| 01/12/2018 01/12/18 | Price Changed | $160,950 | +1.3% | $95 / Sq Ft |
| 01/12/2018 01/12/18 | Price Changed | $158,950 | 0.0% | $94 / Sq Ft |
| 01/12/2018 01/12/18 | For Sale | $158,950 | +4.6% | $94 / Sq Ft |
| 11/06/2017 11/06/17 | Pending | -- | -- | -- |
| 08/09/2017 08/09/17 | For Sale | $151,900 | -- | $90 / Sq Ft |
Tax History Compared to Growth
Tax History
| Year | Tax Paid | Tax Assessment Tax Assessment Total Assessment is a certain percentage of the fair market value that is determined by local assessors to be the total taxable value of land and additions on the property. | Land | Improvement |
|---|---|---|---|---|
| 2023 | $1,864 | $144,813 | $0 | $0 |
| 2022 | $1,802 | $140,595 | $0 | $0 |
| 2021 | $1,782 | $136,500 | $100 | $136,400 |
| 2020 | $2,583 | $135,500 | $100 | $135,400 |
| 2018 | $2,331 | $118,500 | $100 | $118,400 |
| 2017 | $220 | $11,189 | $0 | $0 |
| 2016 | $223 | $11,189 | $0 | $0 |
| 2015 | $228 | $11,189 | $0 | $0 |
| 2014 | $211 | $11,189 | $0 | $0 |
Agents Affiliated with this Home
-
Danielle Buurma

Seller's Agent in 2020
Danielle Buurma
KELLER WILLIAMS REALTY SMART
(863) 698-6963
72 Total Sales
-
Jay Garick
J
Seller's Agent in 2018
Jay Garick
ADNORAM REALTY
(407) 687-4128
4,074 Total Sales
Map
Source: Stellar MLS
MLS Number: L4916077
APN: 23-27-35-013502-001050
- 3850 Hampstead Ln
- 3857 Hampstead Ln
- 3961 Hampton Hills Rd
- 3965 Hampton Hills Rd
- 4035 Solamor St
- 3873 Hampton Hills Dr
- 4189 Marseille Ln
- 4003 Solamor St
- 3734 Hampton Hills Dr
- 4108 Solamor St
- 3782 Hampton Hills Dr
- 3592 Prescott Loop
- 3680 Prescott Loop
- 4255 Summer Landing Dr Unit 106
- 3926 Aquilla Dr
- 3719 Madbury Cir
- 3722 Madbury Cir
- 3245 Prairie Dunes Cir E
- 3934 Aquilla Dr
- 3783 Wildcat Run
- 3810 Hampstead Ln
- 3808 Hampstead Ln
- 3812 Hampstead Ln
- 3806 Hampstead Ln
- 3804 Hampstead Ln
- 3820 Hampstead Ln
- 3822 Hampstead Ln
- 000 Hampstead Ln
- 0000 Hampstead Ln
- 3824 Hampstead Ln
- 3811 Hampstead Ln
- 3809 Hampstead Ln
- 3826 Hampstead Ln
- 3807 Hampstead Ln
- 3813 Hampstead Ln
- 3828 Hampstead Ln
- 3805 Hampstead Ln
- 3821 Hampstead Ln
- 3821 Hampstead Ln Unit 3821
- 3803 Hampstead Ln
