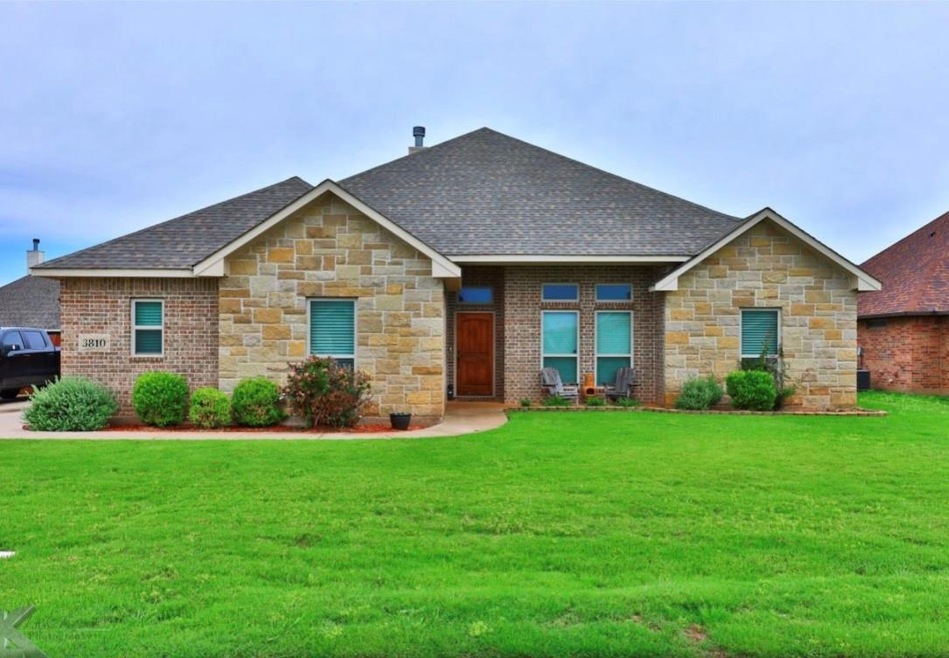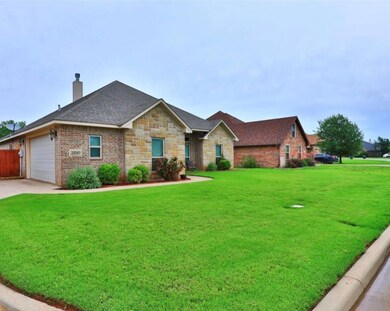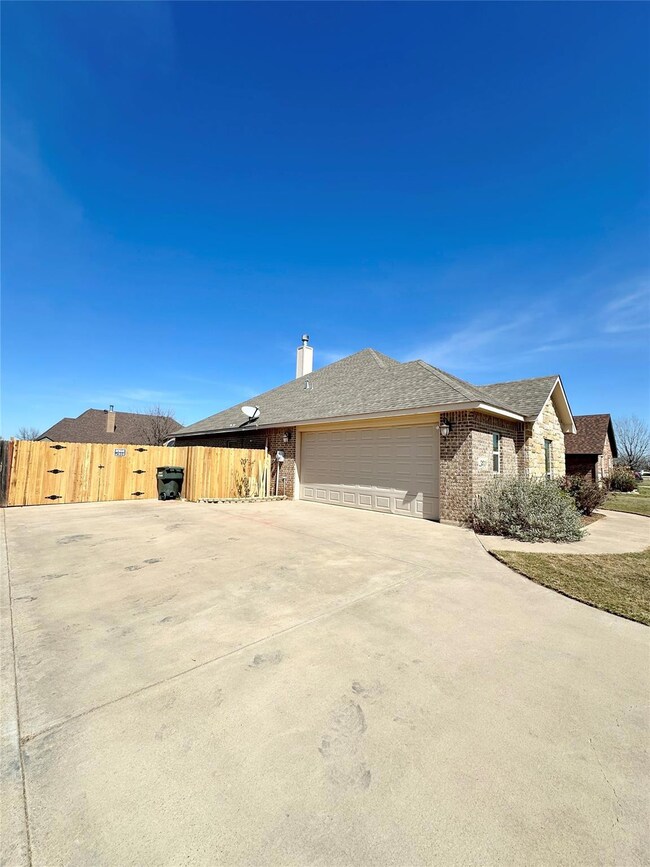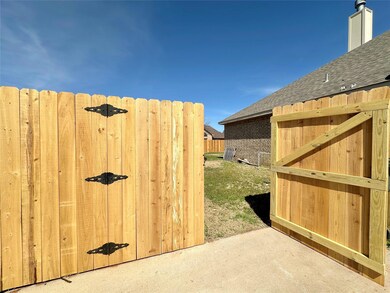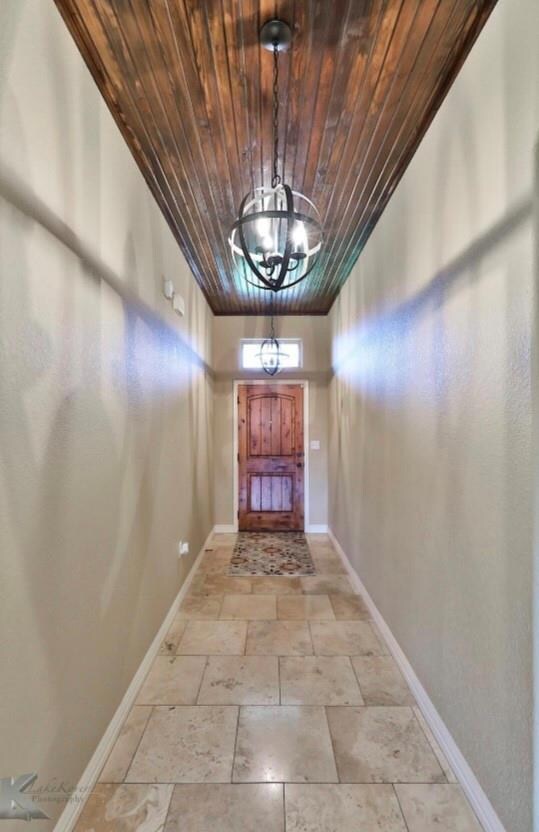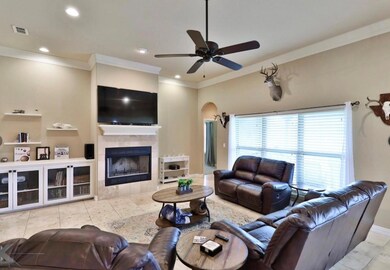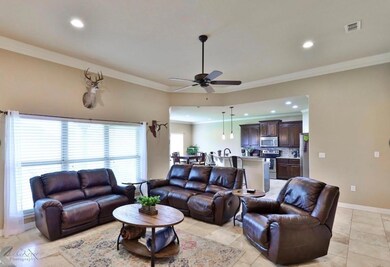
3810 Hill Country Dr Abilene, TX 79606
Chimney Rock NeighborhoodHighlights
- Open Floorplan
- Traditional Architecture
- Granite Countertops
- Wylie West Early Childhood Center Rated A-
- Cathedral Ceiling
- Covered patio or porch
About This Home
As of November 2024Wylie Schools and no HOA! This beautiful home is just minutes from Dyess Air Force Base. Walk in and feel welcomed by the high wood ceilings and travertine floors that stretch throughout the home. Built in cabinets in the living room, stone fireplace, granite counter tops in the kitchen and bathrooms and walk in closets in all of the bedrooms are just a few of the things this gorgeous home has to offer. The split floor plan gives the primary suite owners the perfect amount of privacy. Enjoy a jetted garden tub, a separate steam shower, and private toilet closet in the primary ensuite. Built in lockers and extra storage space are found in the hallway just inside of the garage entry way. A brand new fence stretches all the way around the spacious backyard. The storage shed and above ground garden box will convey with the property.
Last Agent to Sell the Property
KW SYNERGY* Brokerage Phone: 325-692-4488 License #0719655 Listed on: 03/14/2024

Home Details
Home Type
- Single Family
Est. Annual Taxes
- $6,813
Year Built
- Built in 2012
Lot Details
- 9,540 Sq Ft Lot
- Wood Fence
- Sprinkler System
Parking
- 2 Car Attached Garage
- 2 Carport Spaces
- Side Facing Garage
- Garage Door Opener
- Driveway
Home Design
- Traditional Architecture
- Brick Exterior Construction
- Slab Foundation
- Composition Roof
Interior Spaces
- 2,060 Sq Ft Home
- 1-Story Property
- Open Floorplan
- Built-In Features
- Cathedral Ceiling
- Wood Burning Fireplace
- Carpet
- Washer and Electric Dryer Hookup
Kitchen
- Eat-In Kitchen
- Electric Range
- Dishwasher
- Kitchen Island
- Granite Countertops
- Disposal
Bedrooms and Bathrooms
- 4 Bedrooms
- Walk-In Closet
- 2 Full Bathrooms
Outdoor Features
- Covered patio or porch
Schools
- Wylie West Elementary School
- Wylie High School
Utilities
- Central Heating and Cooling System
- High Speed Internet
- Cable TV Available
Community Details
- Greystone Estates Subdivision
Listing and Financial Details
- Legal Lot and Block 14 / C
- Assessor Parcel Number 109899
Ownership History
Purchase Details
Home Financials for this Owner
Home Financials are based on the most recent Mortgage that was taken out on this home.Purchase Details
Home Financials for this Owner
Home Financials are based on the most recent Mortgage that was taken out on this home.Purchase Details
Home Financials for this Owner
Home Financials are based on the most recent Mortgage that was taken out on this home.Purchase Details
Purchase Details
Home Financials for this Owner
Home Financials are based on the most recent Mortgage that was taken out on this home.Purchase Details
Home Financials for this Owner
Home Financials are based on the most recent Mortgage that was taken out on this home.Similar Homes in Abilene, TX
Home Values in the Area
Average Home Value in this Area
Purchase History
| Date | Type | Sale Price | Title Company |
|---|---|---|---|
| Deed | -- | None Listed On Document | |
| Deed | -- | None Listed On Document | |
| Deed | -- | -- | |
| Vendors Lien | -- | Attorney | |
| Interfamily Deed Transfer | -- | None Available | |
| Vendors Lien | -- | None Available | |
| Vendors Lien | -- | None Available |
Mortgage History
| Date | Status | Loan Amount | Loan Type |
|---|---|---|---|
| Open | $309,320 | FHA | |
| Closed | $309,320 | FHA | |
| Previous Owner | $263,350 | New Conventional | |
| Previous Owner | $221,500 | New Conventional | |
| Previous Owner | $225,240 | VA | |
| Previous Owner | $176,000 | Purchase Money Mortgage | |
| Closed | $0 | Assumption |
Property History
| Date | Event | Price | Change | Sq Ft Price |
|---|---|---|---|---|
| 11/15/2024 11/15/24 | Sold | -- | -- | -- |
| 10/02/2024 10/02/24 | Pending | -- | -- | -- |
| 10/01/2024 10/01/24 | For Sale | $327,000 | 0.0% | $159 / Sq Ft |
| 09/30/2024 09/30/24 | Off Market | -- | -- | -- |
| 04/04/2024 04/04/24 | Pending | -- | -- | -- |
| 03/15/2024 03/15/24 | For Sale | $327,000 | -- | $159 / Sq Ft |
Tax History Compared to Growth
Tax History
| Year | Tax Paid | Tax Assessment Tax Assessment Total Assessment is a certain percentage of the fair market value that is determined by local assessors to be the total taxable value of land and additions on the property. | Land | Improvement |
|---|---|---|---|---|
| 2023 | $6,259 | $315,042 | $0 | $0 |
| 2022 | $6,758 | $286,402 | $28,000 | $258,402 |
| 2021 | $6,768 | $262,739 | $28,000 | $234,739 |
| 2020 | $6,484 | $247,622 | $28,000 | $219,622 |
| 2019 | $6,594 | $245,128 | $28,000 | $217,128 |
| 2018 | $6,044 | $241,447 | $28,000 | $213,447 |
| 2017 | $5,693 | $236,057 | $28,000 | $208,057 |
| 2016 | $5,264 | $218,306 | $28,000 | $190,306 |
| 2015 | $4,297 | $212,274 | $27,665 | $184,609 |
| 2014 | $4,297 | $209,002 | $0 | $0 |
Agents Affiliated with this Home
-
Beki Kofoed
B
Seller's Agent in 2024
Beki Kofoed
KW SYNERGY*
(325) 280-1444
3 in this area
74 Total Sales
-
Monya Barton

Buyer's Agent in 2024
Monya Barton
RE/MAX
(325) 750-6188
3 in this area
25 Total Sales
Map
Source: North Texas Real Estate Information Systems (NTREIS)
MLS Number: 20561496
APN: 109899
- 3726 Enchanted Rock Rd
- 4917 Brantley Cir
- 3826 Bettes Ln
- 5318 Catclaw Dr
- 5210 Granite Cir
- 5234 Granite Cir
- 5125 Fairfield Place
- 5619 Buffalo Gap Rd
- 4776 Catclaw Dr
- 3434 Silver Oaks Dr
- 3258 Westchester Dr
- 4834 Circle Twenty
- 3826 Crest Way
- 3242 Whitewing Way
- 4726 Circle Twenty
- 3333 Silver Oaks Dr
- 20 Glen Abbey St
- 50 Surrey Square
- 5241 Hunters Cir
- 4634 Sunflower Cir
