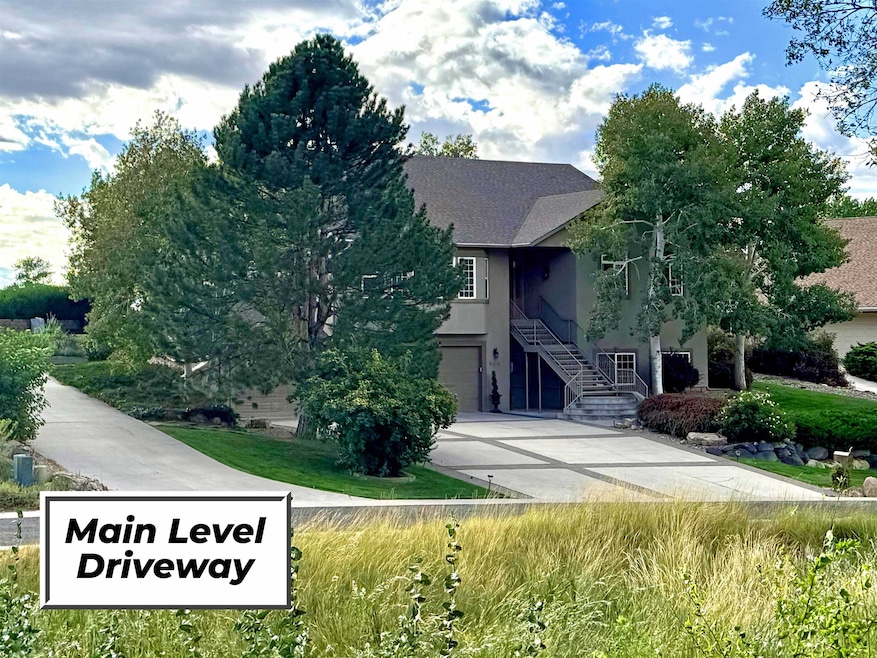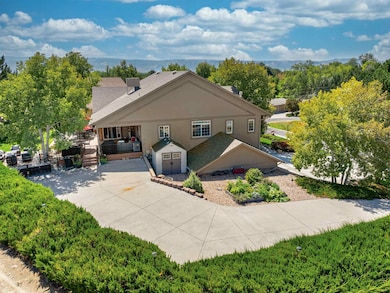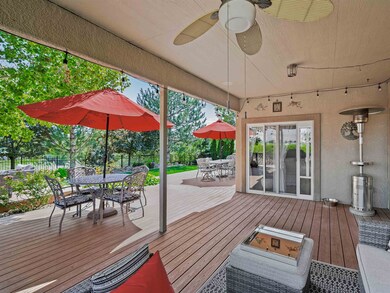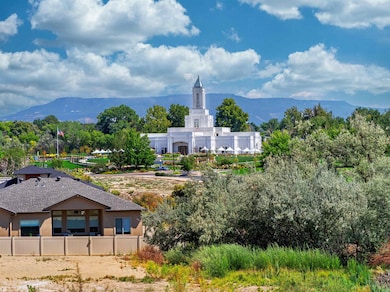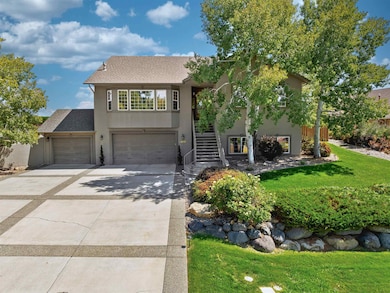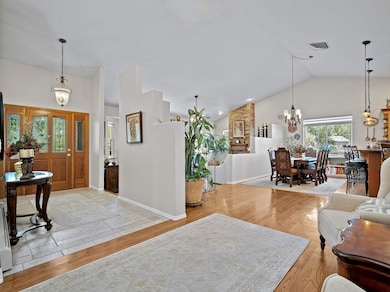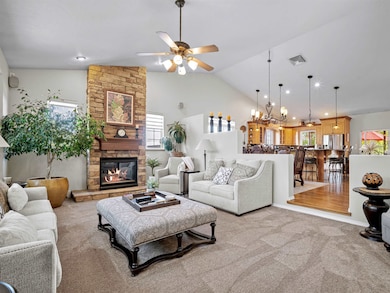3810 Horizon Glen Ct Grand Junction, CO 81506
North Grand Junction NeighborhoodEstimated payment $5,006/month
Highlights
- RV Access or Parking
- Bluff on Lot
- Two Way Fireplace
- 0.47 Acre Lot
- Deck
- Vaulted Ceiling
About This Home
Ranch-Style Living with Expansive Lower Level, Oversized Garage & Unmatched Views. Words don't do this one justice, you must see! Discover the perfect blend of relaxed ranch-style living and exceptional entertaining space in this stunning home. From breathtaking panoramic views of the Bookcliffs, Grand Mesa, and the beautifully landscaped LDS temple to a fully finished lower level designed for game days and gatherings, this property offers a lifestyle that’s both comfortable and captivating. The beautifully landscaped backyard serves as a serene retreat, while the main level provides no-stair access from a separate driveway for easy living. Inside, an open-concept layout with soaring ceilings and abundant natural light flows through a massive kitchen with extensive bar seating—ideal for both everyday meals and entertaining. A cozy fireplace anchors the spacious living room, complemented by generously sized bedrooms. Downstairs, the lower level is an entertainer’s dream featuring a media area with fireplace, a full second kitchen/bar, and a large open space perfect for your pool table or game setup. Additional storage and direct access to the oversized 3-car garage complete this versatile space. Additional Highlights: 3 bedrooms | 4 bathrooms Over 3,700 total square feet Beautifully landscaped front and back yards Hot Tub included Located just minutes from restaurants, shopping, and entertainment This home combines ranch-style ease, stunning views, and generous living spaces in a prime location. It’s the perfect place to call home and entertain with style.
Home Details
Home Type
- Single Family
Est. Annual Taxes
- $3,811
Year Built
- Built in 1999
Lot Details
- 0.47 Acre Lot
- Lot Dimensions are 131x164x98x62x89.4
- Partially Fenced Property
- Bluff on Lot
- Landscaped
- Sprinkler System
- Property is zoned SRF
HOA Fees
- $21 Monthly HOA Fees
Home Design
- Ranch Style House
- Wood Frame Construction
- Asphalt Roof
- Stucco Exterior
Interior Spaces
- Wet Bar
- Vaulted Ceiling
- Ceiling Fan
- Two Way Fireplace
- Gas Log Fireplace
- Window Treatments
- Family Room with Fireplace
- Family Room Downstairs
- Living Room
- Formal Dining Room
- Game Room
- Basement Fills Entire Space Under The House
Kitchen
- Eat-In Kitchen
- Electric Oven or Range
- Microwave
- Dishwasher
- Granite Countertops
- Disposal
Flooring
- Wood
- Carpet
- Tile
Bedrooms and Bathrooms
- 3 Bedrooms
- In-Law or Guest Suite
- 4 Bathrooms
- Hydromassage or Jetted Bathtub
- Walk-in Shower
Laundry
- Laundry Room
- Laundry on main level
- Dryer
- Washer
Parking
- 3 Car Attached Garage
- Garage Door Opener
- RV Access or Parking
Outdoor Features
- Deck
- Covered Patio or Porch
Schools
- Tope Elementary School
- West Middle School
- Grand Junction High School
Utilities
- Evaporated cooling system
- Baseboard Heating
Community Details
- Horizon Glen Subdivision
Listing and Financial Details
- Assessor Parcel Number 2945-021-13-032
Map
Home Values in the Area
Average Home Value in this Area
Tax History
| Year | Tax Paid | Tax Assessment Tax Assessment Total Assessment is a certain percentage of the fair market value that is determined by local assessors to be the total taxable value of land and additions on the property. | Land | Improvement |
|---|---|---|---|---|
| 2024 | $3,315 | $48,030 | $8,710 | $39,320 |
| 2023 | $3,315 | $48,030 | $8,710 | $39,320 |
| 2022 | $2,526 | $36,020 | $6,260 | $29,760 |
| 2021 | $2,538 | $37,060 | $6,440 | $30,620 |
| 2020 | $2,441 | $36,510 | $6,440 | $30,070 |
| 2019 | $2,308 | $36,510 | $6,440 | $30,070 |
| 2018 | $2,311 | $33,300 | $5,760 | $27,540 |
| 2017 | $2,306 | $33,300 | $5,760 | $27,540 |
| 2016 | $2,191 | $35,590 | $5,970 | $29,620 |
| 2015 | $2,224 | $35,590 | $5,970 | $29,620 |
| 2014 | -- | $30,940 | $4,780 | $26,160 |
Property History
| Date | Event | Price | List to Sale | Price per Sq Ft | Prior Sale |
|---|---|---|---|---|---|
| 12/01/2025 12/01/25 | Price Changed | $889,999 | -1.1% | $241 / Sq Ft | |
| 10/16/2025 10/16/25 | Price Changed | $899,999 | -2.7% | $243 / Sq Ft | |
| 09/24/2025 09/24/25 | Price Changed | $924,999 | -2.6% | $250 / Sq Ft | |
| 09/12/2025 09/12/25 | For Sale | $949,999 | +39.7% | $257 / Sq Ft | |
| 07/30/2021 07/30/21 | Sold | $680,000 | -2.2% | $184 / Sq Ft | View Prior Sale |
| 06/18/2021 06/18/21 | Pending | -- | -- | -- | |
| 06/08/2021 06/08/21 | Price Changed | $695,000 | -2.8% | $188 / Sq Ft | |
| 05/04/2021 05/04/21 | For Sale | $715,000 | +64.4% | $193 / Sq Ft | |
| 02/28/2012 02/28/12 | Sold | $435,000 | -3.3% | $118 / Sq Ft | View Prior Sale |
| 01/16/2012 01/16/12 | Pending | -- | -- | -- | |
| 01/12/2012 01/12/12 | For Sale | $450,000 | -- | $122 / Sq Ft |
Purchase History
| Date | Type | Sale Price | Title Company |
|---|---|---|---|
| Special Warranty Deed | $340,000 | None Available | |
| Warranty Deed | $680,000 | Land Title Guarantee | |
| Interfamily Deed Transfer | -- | Fidelity National Title | |
| Warranty Deed | $435,000 | Land Title Guarantee Company | |
| Warranty Deed | $355,000 | -- | |
| Warranty Deed | $49,000 | -- | |
| Deed | $36,000 | -- |
Mortgage History
| Date | Status | Loan Amount | Loan Type |
|---|---|---|---|
| Previous Owner | $391,500 | New Conventional | |
| Previous Owner | $413,250 | New Conventional | |
| Previous Owner | $225,000 | No Value Available | |
| Previous Owner | $23,500 | No Value Available |
Source: Grand Junction Area REALTOR® Association
MLS Number: 20254472
APN: 2945-021-13-032
- 3830 Horizon Glen Ct
- 656 Tilman Ct
- 661 Tilman Dr
- 1111 Horizon Dr Unit 502
- 665 Tilman Dr Unit B
- 665 Tilman Dr Unit A & B
- 665 Tilman Dr Unit A
- 698 Round Hill Dr
- 2662 Dahlia Ct
- 2699 Village Center Way
- 3233 Lakeside Dr Unit 205
- 680 Tilman Dr
- 682 Tilman Dr
- 678 Horizon Glen Dr
- TBD Cascade Dr
- 3231 Lakeside Dr Unit 306
- 3231 Lakeside Dr Unit 207
- 694 Sperber Ln
- 699 Horizon Glen Dr
- 961 Lakeside Dr Unit 111
- 3150 Lakeside Dr Unit 303
- 1616 Treehaven Ct
- 1212 Walnut Ave Unit 9
- 1930 N 10th St
- 1425 Pinyon Ave Unit A
- 1425 Pinyon Ave Unit 1425 Pinyon Avenue A
- 260 W Park Dr Unit 1
- 2535 Knollwood Dr
- 1590 Hall Ave
- 1739 N 16th St
- 624 Eisenhauer St
- 2420 Walnut Ave
- 2202 Orchard Ave Unit A
- 585 Rio Grande Dr
- 1505 N 20th St Unit B-1
- 2226 Texas Ave Unit A
- 777 Horizon Dr
- 656 Copper Canyon Dr
- 2494 Flat Top Ln
- 212 Teller Ave Unit Basement
