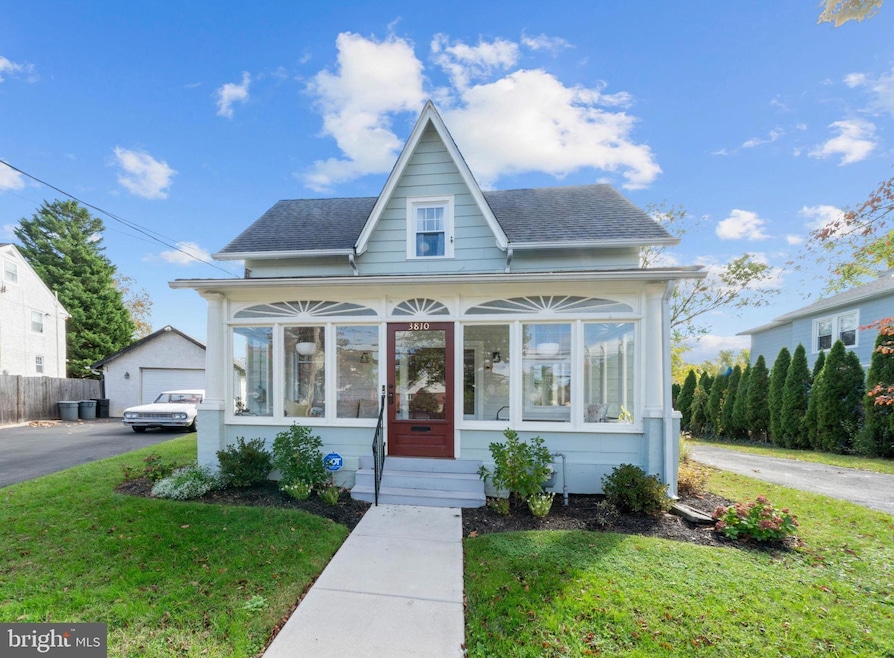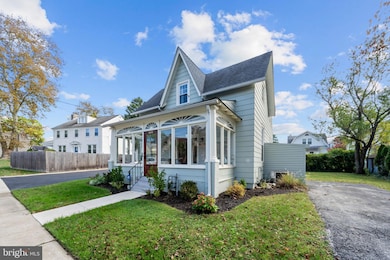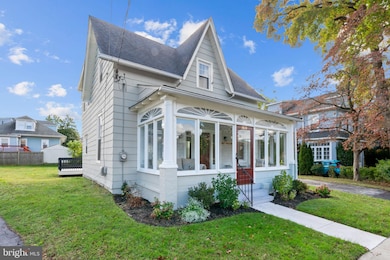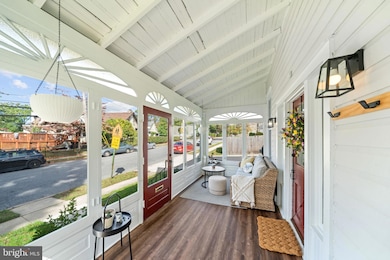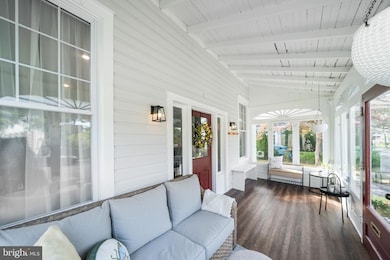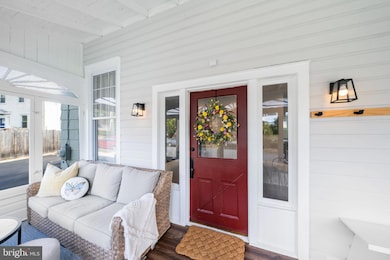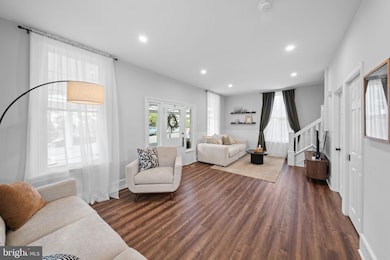3810 Huey Ave Drexel Hill, PA 19026
Estimated payment $2,600/month
Highlights
- Very Popular Property
- 4-minute walk to Huey Avenue
- Traditional Floor Plan
- Colonial Architecture
- Deck
- No HOA
About This Home
Welcome to 3810 Huey Avenue – a beautifully renovated home offering the perfect blend of modern comfort and timeless charm. This unique property has been thoughtfully updated in 2024 while maintaining its inviting character. From the moment you arrive, you’ll appreciate the wonderful curb appeal and the all-season front porch filled with natural light – a perfect spot to enjoy your morning coffee or unwind with a good book. Inside, rich LVP flooring flows throughout the first floor, complemented by neutral paint tones and recessed lighting that create a bright, welcoming atmosphere. The main level features a spacious living room and a conveniently located half bath. The modern eat-in kitchen is a showstopper, complete with sleek white cabinetry, stainless steel appliances, stylish blue tile backsplash, and a window above the sink overlooking the side yard. From the kitchen, step out to the back deck and yard — an ideal space for gathering and entertaining. Upstairs, you’ll find four comfortable bedrooms and a beautifully updated full bathroom with a tiled tub surround. The basement offers abundant storage space and laundry is also located in the basement. Perfectly situated, this home is within walking distance to local favorites including restaurants, coffee shops, and two Wawas, and offers easy access to Route 1 and I-476 for commuting to nearby areas. Don’t miss this opportunity to own a move-in ready home with history, style, and convenience all in one!
Listing Agent
(484) 888-3177 deneen@cipranisweeney.com Keller Williams Real Estate - West Chester License #RS-0023053 Listed on: 11/14/2025

Co-Listing Agent
(484) 888-0469 courtney@fetickteam.com Keller Williams Real Estate - West Chester License #RS360681
Home Details
Home Type
- Single Family
Year Built
- Built in 1925
Lot Details
- 6,970 Sq Ft Lot
- Lot Dimensions are 54.00 x 100.00
- Property is zoned R-10
Parking
- Driveway
Home Design
- Colonial Architecture
- Pitched Roof
- Asbestos
- Concrete Perimeter Foundation
Interior Spaces
- 1,840 Sq Ft Home
- Property has 2 Levels
- Traditional Floor Plan
- Ceiling Fan
- Recessed Lighting
- Combination Kitchen and Dining Room
Kitchen
- Eat-In Kitchen
- Gas Oven or Range
- Built-In Microwave
- Dishwasher
- Stainless Steel Appliances
Flooring
- Carpet
- Luxury Vinyl Plank Tile
Bedrooms and Bathrooms
- 4 Bedrooms
- Bathtub with Shower
Basement
- Partial Basement
- Laundry in Basement
Outdoor Features
- Deck
- Enclosed Patio or Porch
Schools
- Upper Darby Senior High School
Utilities
- Forced Air Heating and Cooling System
- Electric Water Heater
Community Details
- No Home Owners Association
Listing and Financial Details
- Tax Lot 898-009
- Assessor Parcel Number 16-11-01123-00
Map
Home Values in the Area
Average Home Value in this Area
Tax History
| Year | Tax Paid | Tax Assessment Tax Assessment Total Assessment is a certain percentage of the fair market value that is determined by local assessors to be the total taxable value of land and additions on the property. | Land | Improvement |
|---|---|---|---|---|
| 2025 | $5,899 | $313,990 | $45,940 | $268,050 |
| 2024 | $5,899 | $139,490 | $45,940 | $93,550 |
| 2023 | $5,844 | $139,490 | $45,940 | $93,550 |
| 2022 | $5,687 | $139,490 | $45,940 | $93,550 |
| 2021 | $7,668 | $139,490 | $45,940 | $93,550 |
| 2020 | $5,822 | $90,000 | $90,000 | $0 |
| 2019 | $5,720 | $90,000 | $90,000 | $0 |
| 2018 | $5,654 | $90,000 | $0 | $0 |
| 2017 | $5,507 | $90,000 | $0 | $0 |
| 2016 | $494 | $90,000 | $0 | $0 |
| 2015 | $504 | $90,000 | $0 | $0 |
| 2014 | $494 | $90,000 | $0 | $0 |
Property History
| Date | Event | Price | List to Sale | Price per Sq Ft | Prior Sale |
|---|---|---|---|---|---|
| 11/14/2025 11/14/25 | For Sale | $400,000 | +8.1% | $217 / Sq Ft | |
| 11/13/2024 11/13/24 | Sold | $370,000 | 0.0% | $201 / Sq Ft | View Prior Sale |
| 10/02/2024 10/02/24 | Price Changed | $370,000 | -3.9% | $201 / Sq Ft | |
| 09/12/2024 09/12/24 | For Sale | $385,000 | -- | $209 / Sq Ft |
Purchase History
| Date | Type | Sale Price | Title Company |
|---|---|---|---|
| Special Warranty Deed | $370,000 | None Listed On Document | |
| Special Warranty Deed | $370,000 | None Listed On Document | |
| Deed | $145,000 | None Listed On Document | |
| Deed | $134,000 | None Available | |
| Deed | $85,000 | T A Title Insurance Company |
Mortgage History
| Date | Status | Loan Amount | Loan Type |
|---|---|---|---|
| Open | $358,900 | New Conventional | |
| Closed | $358,900 | New Conventional | |
| Previous Owner | $132,219 | FHA |
Source: Bright MLS
MLS Number: PADE2103742
APN: 16-11-01123-00
- 506 Burmont Rd
- 4005 Huey Ave
- 3804 Rosemont Ave
- 3700 School Ln
- 4130 Rosemont Ave
- 3634 Rosemont Ave
- 3708 Garrett Rd
- 3706 Garrett Rd
- 469 Wilde Ave
- 461 Wilde Ave
- 521 Blythe Ave
- 4044 Dayton Rd
- 3765 Highland Ave
- 3432 Valley Green Dr
- 337 Cheswold Rd
- 4400 School Ln
- 3419 Verner St
- 4410 School Ln
- 4426 Huey Ave
- 333 Blanchard Rd
- 3726-3730 School Ln
- 350 Morgan Ave
- 3420 Garrett Rd
- 4234 Valley Rd Unit 1
- 4236 Valley Rd
- 4236 Valley Rd
- 253 Childs Ave
- 3821 Berkley Ave
- 824 Burmont Rd
- 3401 Berkley Ave Unit GROUND FLOOR
- 3819 Mary St
- 153 Burmont Rd Unit B
- 3948 Mary St
- 4804 Drexelbrook Dr
- 311-313 N Sycamore Ave
- 100 S Shadeland Ave
- 2453 Eldon Ave
- 305 N Bishop Ave
- 867 Gainsboro Rd
- 82 N Sycamore Ave Unit A
