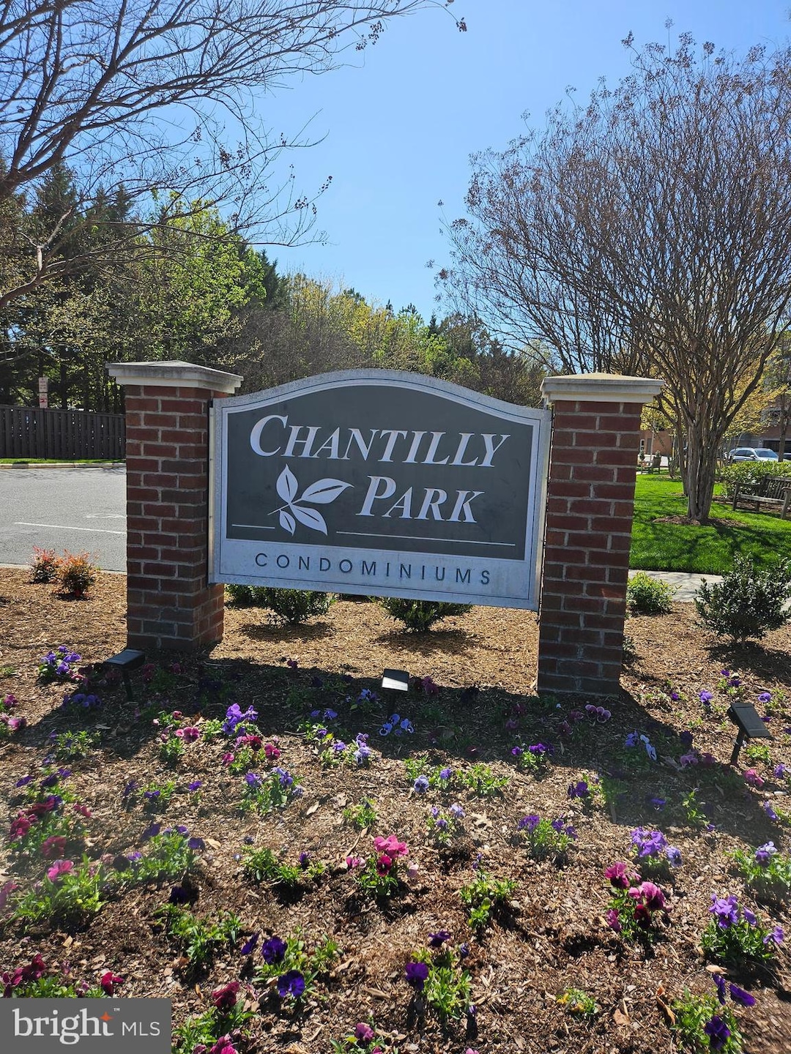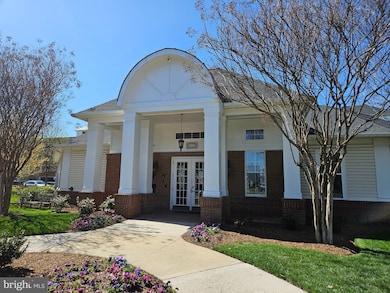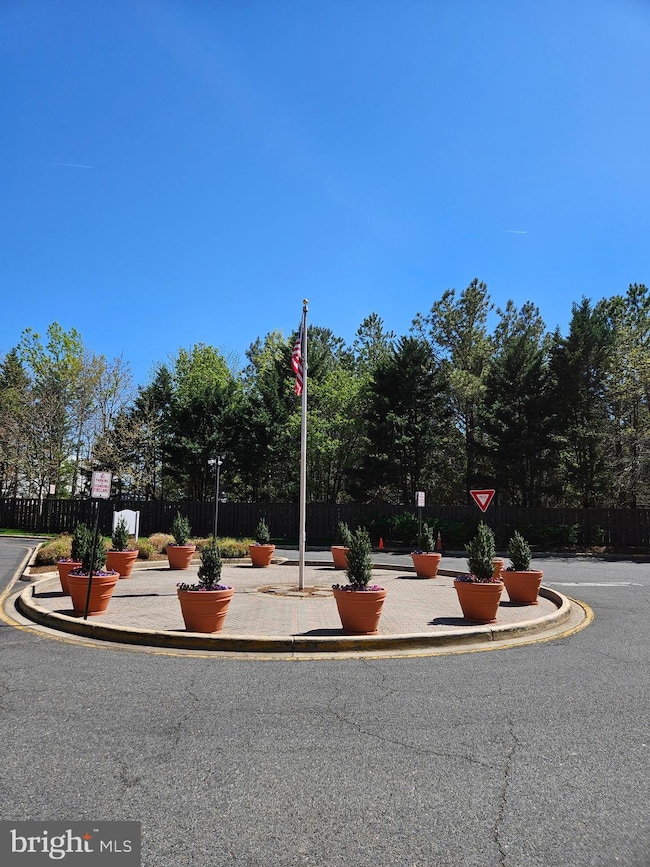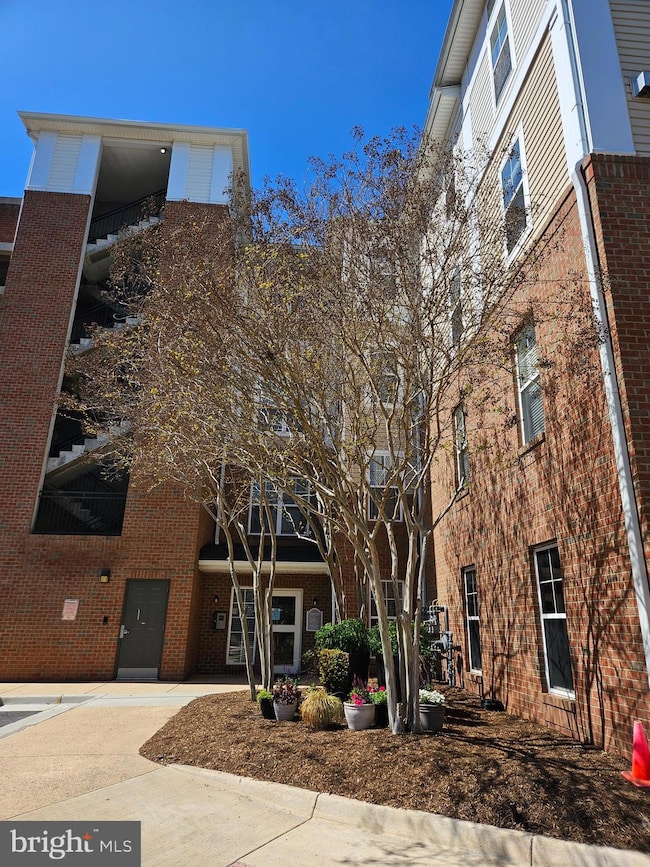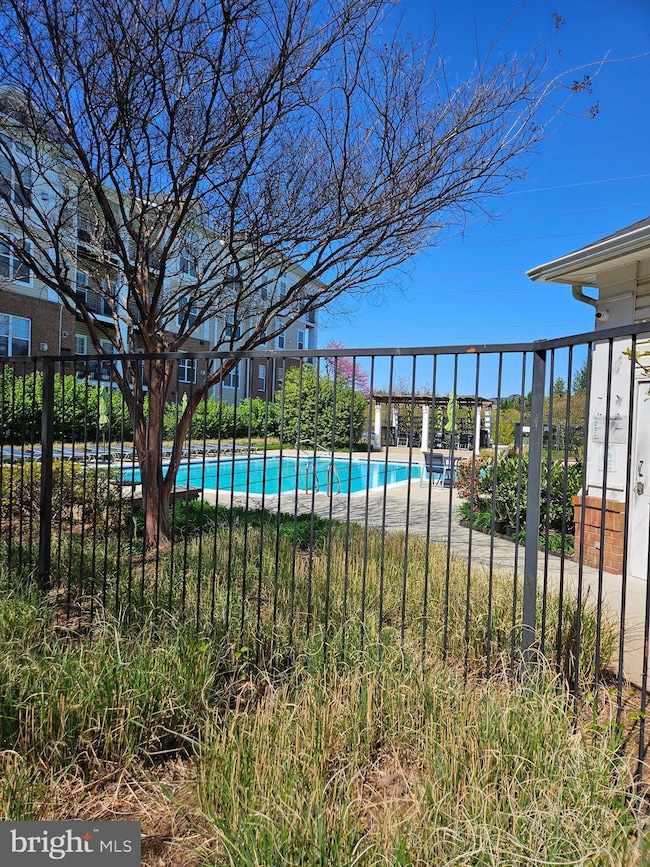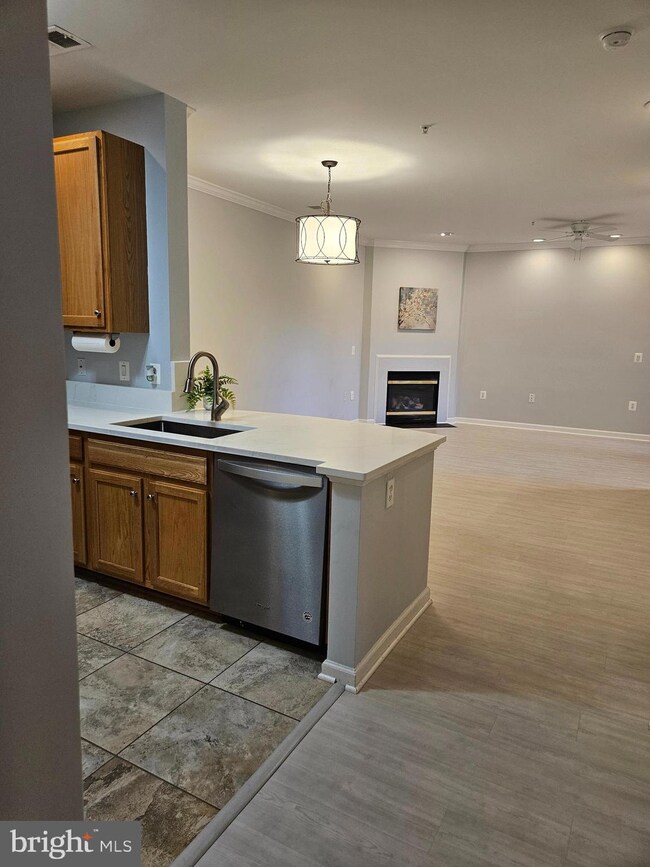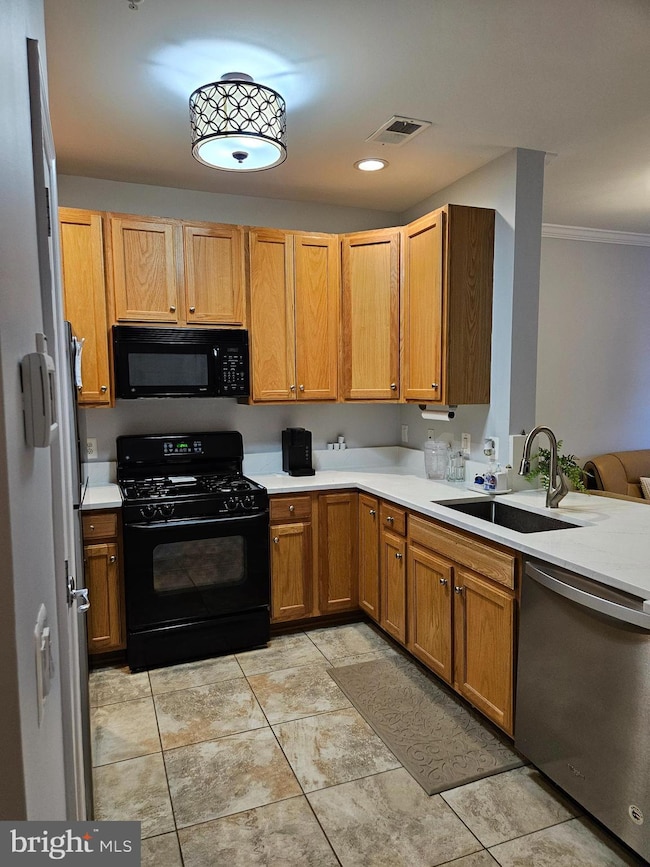
3810 Lightfoot St Unit 302 Chantilly, VA 20151
Highlights
- Fitness Center
- Clubhouse
- 1 Fireplace
- Lees Corner Elementary Rated A
- Traditional Architecture
- Community Pool
About This Home
As of June 2025REDUCE PRICE FOR QUICK SALE. CONTRACT FELL THRU DUE TO INVESTOR ISSUES.
THIS IS A ONE BEDROOM AND A DEN AND IT IS ONE OF THE LARGEST UNIT (966 SF).
OWNER SPENT OVER 20K TO UPDATE THE KITCHEN WITH NEW GRANITE COUNTERTOP - NEW FLOORING - FRESHLY PAINTED. IT IS A MUST SEE....
Condo has 2 parking garage spaces C-32 and C 49. The mailbox is 302. Guest parking is in the roundabout and street.
THIS IS A ONE BEDROOM AND A DEN AND IT IS ONE OF THE LARGEST UNIT (966 SF).
BEAUTIFUL FIREPLACE AND AN BALCONY OVERLOOK THE TREES. IT IS IN GREAT CONDITION. WOOD FLOORS-AMAZING BEAUTIFUL KITCHEN - FIREPLACE - GOOD SIZE BALCONY- GOOD
SIZE BEDROOM - WASHER AND DRYER IN THE UNIT-THIS HOME IS LOCATED IN AN UNBEATABLE LOCATION - COMMUTERS WILL APPRECIATE CLOSE TO MAJOR ROUTES - 50-I66-28 AND SHORT DISTANCE TO SILVER LINE METRO. THE BEST SHOPPING - DINING - AND ENTERTAINMENT CHOICES. LARGEST LOTTE MARKET IN VA-CHATEAU CAFE IS AROUND THE CORNER -ALL IN-WALKING DISTANCE -
COMMUNITY POOL - CLUB HOUSE - PARTY ROOM - GYM - TRASH REMOVAL - WATER & SEWER - 2 PARKING FEE ARE ALL INCLUDING IN THE CONDO FEE. THIS HOME IS GREAT FOR THOSE SEEKING A LOW-MAINTENANCE LIFESTYLE. THIS HOME ALSO LOCATED IN A GREAT SCHOOL DISTRICT.
Property Details
Home Type
- Condominium
Est. Annual Taxes
- $3,479
Year Built
- Built in 2005
HOA Fees
- $590 Monthly HOA Fees
Parking
- 2 Car Attached Garage
- Front Facing Garage
Home Design
- Traditional Architecture
- Aluminum Siding
- Brick Front
Interior Spaces
- 966 Sq Ft Home
- Property has 1 Level
- 1 Fireplace
- Washer and Dryer Hookup
Bedrooms and Bathrooms
- 1 Main Level Bedroom
- 1 Full Bathroom
Accessible Home Design
- Halls are 36 inches wide or more
- Garage doors are at least 85 inches wide
Utilities
- Central Heating and Cooling System
- Heat Pump System
- Natural Gas Water Heater
Listing and Financial Details
- Assessor Parcel Number 0344 23 0302
Community Details
Overview
- Association fees include all ground fee, common area maintenance, exterior building maintenance, health club, lawn maintenance, management, parking fee, pest control, pool(s), recreation facility, reserve funds, snow removal, trash
- Low-Rise Condominium
- Chantilly Park Condo Community
- Chantilly Park Subdivision
Amenities
- Common Area
- Clubhouse
Recreation
- Fitness Center
- Community Pool
Pet Policy
- Pets allowed on a case-by-case basis
Ownership History
Purchase Details
Home Financials for this Owner
Home Financials are based on the most recent Mortgage that was taken out on this home.Purchase Details
Home Financials for this Owner
Home Financials are based on the most recent Mortgage that was taken out on this home.Purchase Details
Home Financials for this Owner
Home Financials are based on the most recent Mortgage that was taken out on this home.Similar Homes in Chantilly, VA
Home Values in the Area
Average Home Value in this Area
Purchase History
| Date | Type | Sale Price | Title Company |
|---|---|---|---|
| Deed | $300,000 | Chicago Title | |
| Deed | $285,000 | First American Title | |
| Special Warranty Deed | $251,420 | -- |
Mortgage History
| Date | Status | Loan Amount | Loan Type |
|---|---|---|---|
| Open | $285,000 | New Conventional | |
| Previous Owner | $201,100 | New Conventional |
Property History
| Date | Event | Price | Change | Sq Ft Price |
|---|---|---|---|---|
| 06/30/2025 06/30/25 | Sold | $300,000 | -3.2% | $311 / Sq Ft |
| 06/15/2025 06/15/25 | Pending | -- | -- | -- |
| 05/03/2025 05/03/25 | Price Changed | $309,900 | -7.5% | $321 / Sq Ft |
| 04/27/2025 04/27/25 | Price Changed | $334,999 | -4.3% | $347 / Sq Ft |
| 04/16/2025 04/16/25 | For Sale | $350,000 | +22.8% | $362 / Sq Ft |
| 06/08/2022 06/08/22 | Sold | $285,000 | 0.0% | $295 / Sq Ft |
| 05/06/2022 05/06/22 | Pending | -- | -- | -- |
| 05/01/2022 05/01/22 | For Sale | $285,000 | 0.0% | $295 / Sq Ft |
| 04/26/2022 04/26/22 | Off Market | $285,000 | -- | -- |
Tax History Compared to Growth
Tax History
| Year | Tax Paid | Tax Assessment Tax Assessment Total Assessment is a certain percentage of the fair market value that is determined by local assessors to be the total taxable value of land and additions on the property. | Land | Improvement |
|---|---|---|---|---|
| 2024 | $3,222 | $278,130 | $56,000 | $222,130 |
| 2023 | $2,989 | $264,890 | $53,000 | $211,890 |
| 2022 | $2,941 | $257,170 | $51,000 | $206,170 |
| 2021 | $2,847 | $242,610 | $49,000 | $193,610 |
| 2020 | $2,709 | $228,880 | $46,000 | $182,880 |
| 2019 | $2,551 | $215,530 | $43,000 | $172,530 |
| 2018 | $2,428 | $211,150 | $42,000 | $169,150 |
| 2017 | $2,451 | $211,150 | $42,000 | $169,150 |
| 2016 | $2,410 | $208,030 | $42,000 | $166,030 |
| 2015 | $2,274 | $203,770 | $41,000 | $162,770 |
| 2014 | $2,060 | $184,970 | $37,000 | $147,970 |
Agents Affiliated with this Home
-
Lien Tran
L
Seller's Agent in 2025
Lien Tran
Maximum Realty, LC
(703) 559-9270
2 in this area
31 Total Sales
-
Bridget Mendes

Buyer's Agent in 2025
Bridget Mendes
EXP Realty, LLC
(703) 731-1441
1 in this area
15 Total Sales
-
Patricia Pryor
P
Seller's Agent in 2022
Patricia Pryor
Century 21 New Millennium
(216) 233-4376
1 in this area
12 Total Sales
-
Mauricio Argandona

Buyer's Agent in 2022
Mauricio Argandona
Fairfax Realty Select
(703) 819-6103
4 in this area
56 Total Sales
Map
Source: Bright MLS
MLS Number: VAFX2234678
APN: 0344-23-0302
- 3810 Lightfoot St Unit 408
- 3830 Lightfoot St Unit 335
- 3840 Lightfoot St Unit 249
- 3840 Lightfoot St Unit 344
- 3903 Beeker Mill Place
- 13779 Lowe St
- 3512 Armfield Farm Dr
- 13601 Roger Mack Ct
- 4157 Weeping Willow Ct Unit 147A
- 4038 Spring Run Ct Unit 7A
- 4077 Weeping Willow Ct Unit 136E
- 13714 Autumn Vale Ct
- 4158 Pleasant Meadow Ct Unit 108D
- 3630 Elderberry Place
- 3414 Tyburn Tree Ct
- 13405 Virginia Willow Dr
- 4223 Moselle Dr
- 3414 Hidden Meadow Dr
- 13619 Flintwood Place
- 3436 Hidden Meadow Dr
