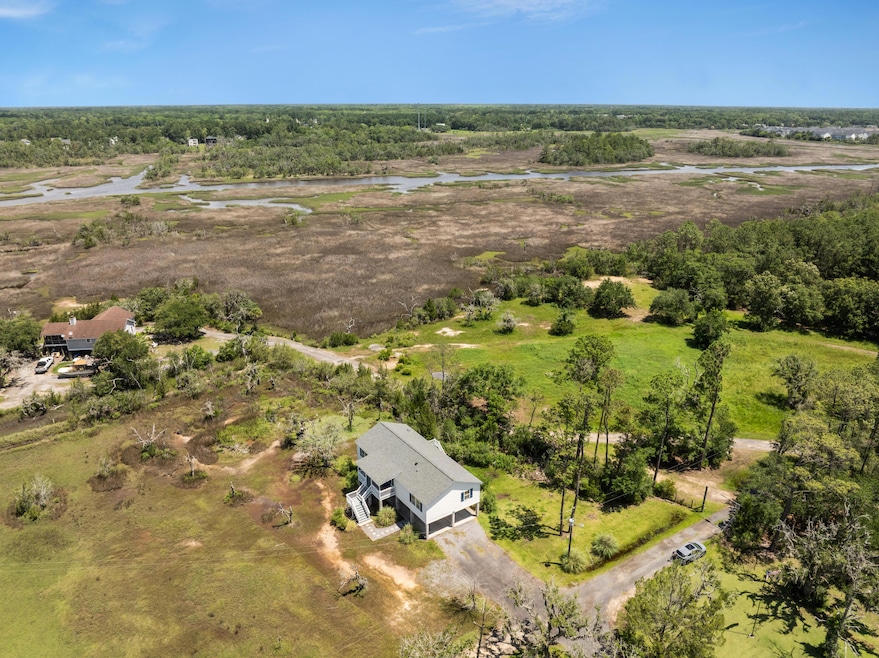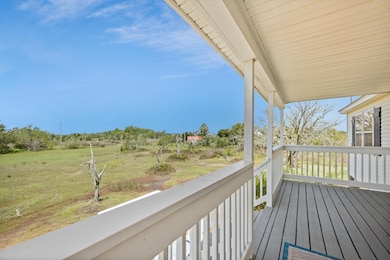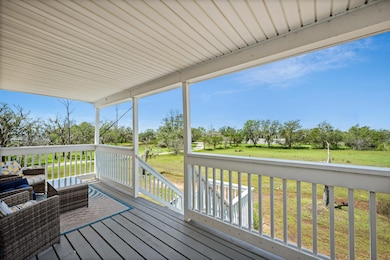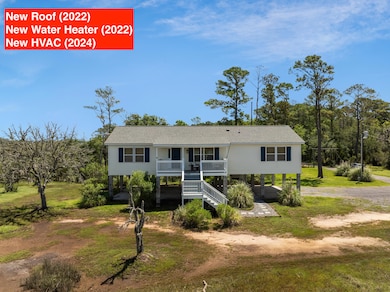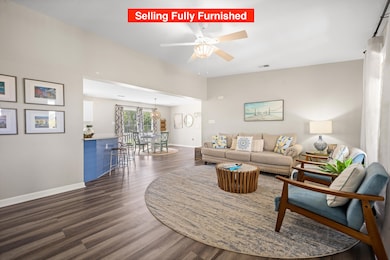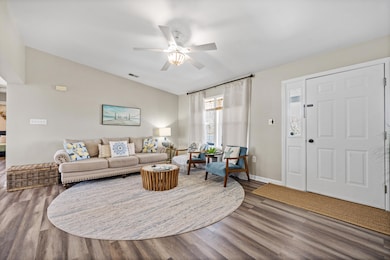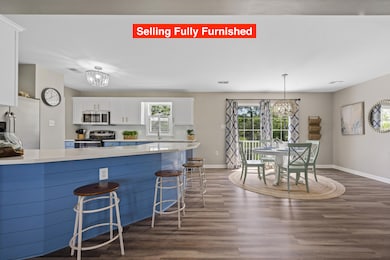3810 Marshfield Rd Johns Island, SC 29455
West Ashley NeighborhoodEstimated payment $3,319/month
Highlights
- RV Parking in Community
- Sitting Area In Primary Bedroom
- Cathedral Ceiling
- Oakland Elementary School Rated A-
- 1.17 Acre Lot
- Great Room
About This Home
Discover your private slice of the Lowcountry--nestled on over an acre with sweeping marsh views. This beautifully updated and FULLY FURNISHED 3-bedroom, 2-bath home blends peace, privacy, and modern comfort. Just 22 minutes from the beach and best of all--NO HOA!Wake up to egrets gliding over the marsh and wind down with golden-hour cocktails under wide southern skies. From your front porch, enjoy morning coffee or colorful sunsets with nature as your front-and-center view.Inside, an open-concept design filled with natural light makes living easy. Updated flooring flows throughout the home, leading to a chic two-tone kitchen with stainless steel appliances and a spacious island perfect for gathering family and friends.The seamless connection from the living and dining areas to the marsh-facing porch brings the outdoors in, offering front-row seats to an ever-changing coastal landscape. The spacious primary suite includes a walk-in closet and private en-suite bath, while two additional bedrooms and a full guest bath are thoughtfully positioned on the opposite side for privacyideal for guests, family, or vacation renters. Thoughtful Updates:
New Roof (2022)
New HVAC (2024)
New Water Heater & Plumbing (2022) Outside, enjoy a wide, open yard framed by mature trees and panoramic marsh views from both front and back. Whether you're searching for a full-time residence, a weekend retreat, or a short-term rental investment, this turnkey home is ready to deliver. Conveniently located near Stono River County Park and Limehouse Boat Landingperfect for fishing, kayaking, or simply soaking in the water views. And when the day ends, the sunsets will stop you in your tracks. Schedule your private showing today and fall in love with marshfront living on Johns Island.
Home Details
Home Type
- Single Family
Est. Annual Taxes
- $5,111
Year Built
- Built in 2000
Lot Details
- 1.17 Acre Lot
- Property fronts a marsh
Home Design
- Pillar, Post or Pier Foundation
- Slab Foundation
- Architectural Shingle Roof
- Vinyl Siding
Interior Spaces
- 1,680 Sq Ft Home
- 1-Story Property
- Smooth Ceilings
- Cathedral Ceiling
- Ceiling Fan
- Window Treatments
- Great Room
- Family Room
- Combination Dining and Living Room
- Home Office
- Luxury Vinyl Plank Tile Flooring
Kitchen
- Eat-In Kitchen
- Electric Range
- Microwave
- Dishwasher
- Kitchen Island
- Disposal
Bedrooms and Bathrooms
- 3 Bedrooms
- Sitting Area In Primary Bedroom
- Walk-In Closet
- 2 Full Bathrooms
- Garden Bath
Laundry
- Laundry Room
- Dryer
- Washer
Parking
- 3 Parking Spaces
- 6 Carport Spaces
- Off-Street Parking
Outdoor Features
- Covered Patio or Porch
Schools
- Oakland Elementary School
- C E Williams Middle School
- West Ashley High School
Utilities
- Cooling Available
- Heating Available
Community Details
Overview
- Marshfield Subdivision
- RV Parking in Community
Amenities
- Laundry Facilities
Recreation
- Park
- Trails
Map
Home Values in the Area
Average Home Value in this Area
Tax History
| Year | Tax Paid | Tax Assessment Tax Assessment Total Assessment is a certain percentage of the fair market value that is determined by local assessors to be the total taxable value of land and additions on the property. | Land | Improvement |
|---|---|---|---|---|
| 2024 | $5,111 | $15,900 | $0 | $0 |
| 2023 | $5,111 | $15,900 | $0 | $0 |
| 2022 | $4,768 | $15,900 | $0 | $0 |
| 2021 | $1,409 | $7,960 | $0 | $0 |
| 2020 | $1,739 | $9,960 | $0 | $0 |
| 2019 | $1,506 | $8,660 | $0 | $0 |
| 2017 | $1,430 | $8,660 | $0 | $0 |
| 2016 | $1,374 | $8,660 | $0 | $0 |
| 2015 | $1,386 | $8,660 | $0 | $0 |
| 2014 | $1,412 | $0 | $0 | $0 |
| 2011 | -- | $0 | $0 | $0 |
Property History
| Date | Event | Price | List to Sale | Price per Sq Ft | Prior Sale |
|---|---|---|---|---|---|
| 11/07/2025 11/07/25 | Price Changed | $549,000 | -4.5% | $327 / Sq Ft | |
| 10/26/2025 10/26/25 | Price Changed | $574,999 | 0.0% | $342 / Sq Ft | |
| 10/03/2025 10/03/25 | For Sale | $575,000 | +117.0% | $342 / Sq Ft | |
| 11/17/2021 11/17/21 | Sold | $265,000 | 0.0% | $158 / Sq Ft | View Prior Sale |
| 10/18/2021 10/18/21 | Pending | -- | -- | -- | |
| 08/12/2021 08/12/21 | For Sale | $265,000 | -- | $158 / Sq Ft |
Purchase History
| Date | Type | Sale Price | Title Company |
|---|---|---|---|
| Deed | $265,000 | None Listed On Document | |
| Deed | $265,000 | None Listed On Document |
Mortgage History
| Date | Status | Loan Amount | Loan Type |
|---|---|---|---|
| Open | $212,000 | New Conventional | |
| Previous Owner | $212,000 | New Conventional |
Source: CHS Regional MLS
MLS Number: 25026869
APN: 285-00-00-209
- 1 Marshfield Rd
- 3893 James Bay Rd
- 3817 James Bay Rd
- 3872 James Bay Rd
- 550 Towles Crossing Dr
- 3666 Morse Ave
- 3646 Hilton Dr
- 3622 Hilton Dr
- 3914 Savannah Hwy
- 574 McLernon Trace
- 305 Lanyard St
- 3610 Moonglow Dr
- 3604 Morse Ave
- 534 McLernon Trace
- 3591 Bayou Rd
- 681 McLernon Trace
- 1821 Mead Ln
- 1017 Saltwater Cir
- 1147 Saltwater Cir
- 1005 Saltwater Cir
- 318 Lanyard St
- 4086 Silverside Way
- 673 McLernon Trace
- 1821 Mead Ln
- 211 Satori Way
- 101 Tomshire Dr
- 1153 Bees Ferry Rd
- 677 Bear Swamp Rd
- 756 Seaman Ln
- 588 Main Rd
- 1680 Bluewater Way
- 3220 Hatchet Bay Dr
- 1655 Seabago Dr
- 1000 Bonieta Harrold Dr
- 1461 Nautical Chart Dr
- 1450 Bluewater Way
- 1491 Bees Ferry Rd
- 3029 Stonecrest Dr Unit Stono
- 3029 Stonecrest Dr Unit Stono Corner
- 105 Ivy Green Rd
