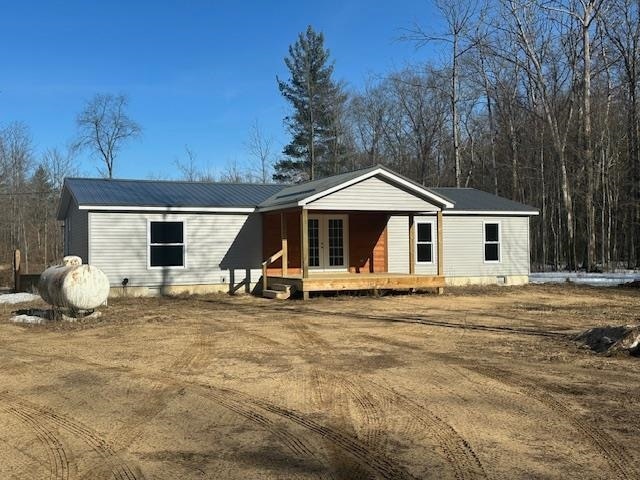
3810 N Hamilton Harrison, MI 48625
Estimated payment $1,272/month
Highlights
- 1.73 Acre Lot
- Cathedral Ceiling
- Living Room
- Ranch Style House
- Patio
- Forced Air Heating System
About This Home
Welcome to this stunning 4-bedroom, 2-bathroom home, fully remodeled and ready for you to move in! Nestled on a spacious and private lot surrounded by nature, this home combines modern elegance with cozy charm, offering the perfect retreat from the hustle and bustle of everyday life. Every inch of this home has been thoughtfully updated, ensuring a fresh and contemporary feel throughout. From new flooring to updated fixtures, this home has been designed with comfort and style in mind. This home is set in a quiet and scenic location, providing the perfect balance of privacy and convenience. Enjoy easy access to local amenities, schools, shopping, and outdoor recreation. Whether you’re a first-time homebuyer, looking for more space, or searching for a peaceful retreat, this home is a must-see.
Property Details
Home Type
- Manufactured Home
Year Built
- Built in 1995
Lot Details
- 1.73 Acre Lot
- Lot Dimensions are 585.64x310.71x493.77
- Street terminates at a dead end
- Rural Setting
- Irregular Lot
Parking
- 2 Car Parking Spaces
Home Design
- Ranch Style House
- Vinyl Siding
Interior Spaces
- 1,404 Sq Ft Home
- Cathedral Ceiling
- Ceiling Fan
- Entryway
- Living Room
- Crawl Space
- Dishwasher
Flooring
- Carpet
- Laminate
Bedrooms and Bathrooms
- 4 Bedrooms
- 2 Full Bathrooms
Outdoor Features
- Patio
Schools
- Larson Elementary School
- Harrison Middle School
- Harrison High School
Utilities
- Forced Air Heating System
- Heating System Uses Propane
- Liquid Propane Gas Water Heater
- Septic Tank
Community Details
- Metes And Bounds Subdivision
Listing and Financial Details
- Assessor Parcel Number 007-015-200-13
Map
Home Values in the Area
Average Home Value in this Area
Property History
| Date | Event | Price | Change | Sq Ft Price |
|---|---|---|---|---|
| 03/07/2025 03/07/25 | For Sale | $198,500 | -- | $141 / Sq Ft |
Similar Homes in Harrison, MI
Source: Clare Gladwin Board of REALTORS®
MLS Number: 50168141
- 0 Hamilton St
- Parcel 1 Simpson Trail
- 6223 E Townline Lake Rd
- Parcel 2 Simpson Trail
- 5916 Cedar Shores Dr
- 6550 N Ridge Rd
- 2779 Ivan
- 2625 Ivan
- 2853 Jean St
- 2673 Ivan
- 6601 Circle
- Off Swallow Dr
- 2738 Cathy St
- 2650 Cathy St
- 6932 S Ruby St
- 6574 Sawmill Rd
- 2455 Surrey St
- 6354 Swallow Dr
- 6401 Swallow Dr
- 6932 Railroad St






