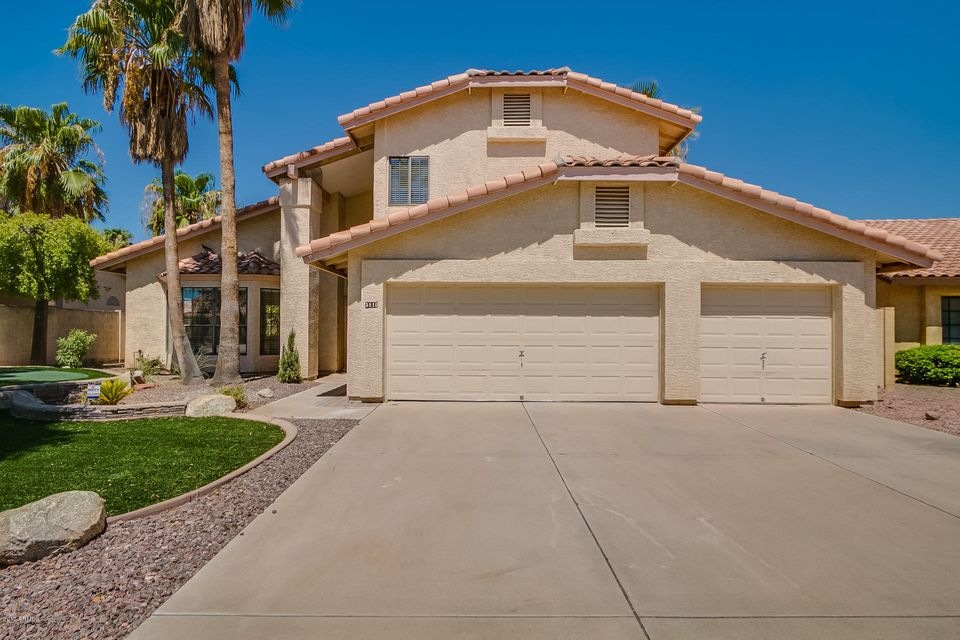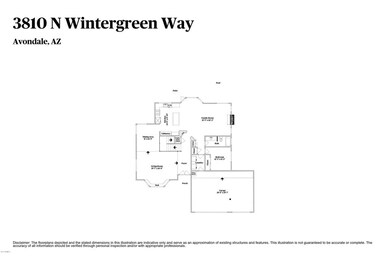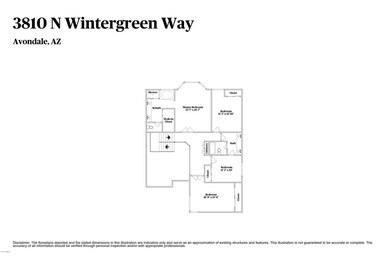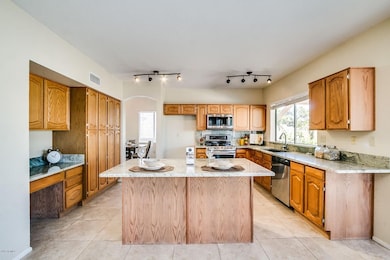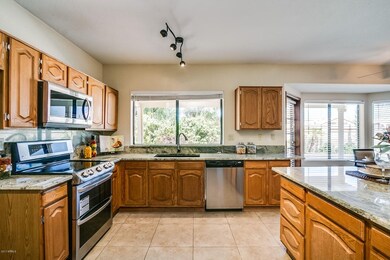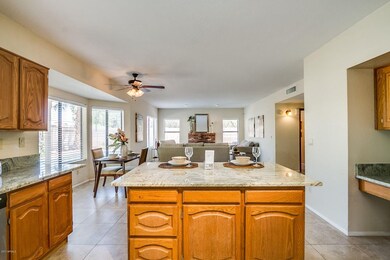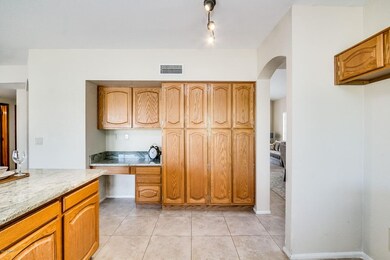
3810 N Wintergreen Way Avondale, AZ 85392
Garden Lakes NeighborhoodHighlights
- Private Pool
- 1 Fireplace
- Covered Patio or Porch
- Vaulted Ceiling
- Granite Countertops
- Eat-In Kitchen
About This Home
As of May 2018Splash in the pool or take a break from the sun under the covered patio at this two-level Avondale home! Inside you'll find an open kitchen with stainless steel appliances, a pantry, a breakfast bar, and granite countertops. Travel to the adjacent formal dining room and family room with a built-in window seat. The upstairs Master bedroom offers a walk-in closet and a Bay window. In addition, there is an ensuite bathroom with dual sinks and a separate shower/tub. Perks include vaulted ceilings and a three-car garage!
This home comes with a 30-day buyback guarantee. Terms and conditions apply.
Last Agent to Sell the Property
Jacqueline Moore
Opendoor Brokerage, LLC License #SA662341000 Listed on: 08/10/2017
Home Details
Home Type
- Single Family
Est. Annual Taxes
- $2,040
Year Built
- Built in 1987
Lot Details
- 7,383 Sq Ft Lot
- Block Wall Fence
- Artificial Turf
HOA Fees
- $58 Monthly HOA Fees
Parking
- 3 Car Garage
- Garage Door Opener
Home Design
- Wood Frame Construction
- Tile Roof
- Stucco
Interior Spaces
- 2,869 Sq Ft Home
- 2-Story Property
- Vaulted Ceiling
- Ceiling Fan
- 1 Fireplace
- Security System Owned
Kitchen
- Eat-In Kitchen
- Breakfast Bar
- Built-In Microwave
- Kitchen Island
- Granite Countertops
Flooring
- Carpet
- Tile
Bedrooms and Bathrooms
- 4 Bedrooms
- Primary Bathroom is a Full Bathroom
- 3 Bathrooms
- Dual Vanity Sinks in Primary Bathroom
- Bathtub With Separate Shower Stall
Outdoor Features
- Private Pool
- Covered Patio or Porch
Schools
- Garden Lakes Elementary School
- Westview High School
Utilities
- Refrigerated Cooling System
- Heating Available
Community Details
- Association fees include ground maintenance
- Vision Community Mgm Association, Phone Number (480) 759-4945
- Garden Lake Estates Lot 1 83 Tr A C E Subdivision
Listing and Financial Details
- Tax Lot 73
- Assessor Parcel Number 102-28-318
Ownership History
Purchase Details
Home Financials for this Owner
Home Financials are based on the most recent Mortgage that was taken out on this home.Purchase Details
Home Financials for this Owner
Home Financials are based on the most recent Mortgage that was taken out on this home.Purchase Details
Home Financials for this Owner
Home Financials are based on the most recent Mortgage that was taken out on this home.Purchase Details
Home Financials for this Owner
Home Financials are based on the most recent Mortgage that was taken out on this home.Purchase Details
Home Financials for this Owner
Home Financials are based on the most recent Mortgage that was taken out on this home.Purchase Details
Home Financials for this Owner
Home Financials are based on the most recent Mortgage that was taken out on this home.Purchase Details
Purchase Details
Similar Homes in the area
Home Values in the Area
Average Home Value in this Area
Purchase History
| Date | Type | Sale Price | Title Company |
|---|---|---|---|
| Warranty Deed | $297,000 | Fidelity National Title Agen | |
| Warranty Deed | $300,000 | Fidelity National Title Agen | |
| Warranty Deed | $175,000 | Stewart Title & Trust Of Pho | |
| Trustee Deed | $121,000 | Stewart Title & Trust Of Pho | |
| Warranty Deed | $250,000 | First American Title Ins Co | |
| Foreclosure Deed | $170,501 | -- | |
| Quit Claim Deed | -- | Fidelity Title | |
| Warranty Deed | -- | Nations Title Insurance |
Mortgage History
| Date | Status | Loan Amount | Loan Type |
|---|---|---|---|
| Open | $43,436 | FHA | |
| Open | $291,620 | FHA | |
| Closed | $0 | Commercial | |
| Previous Owner | $150,000,000 | Construction | |
| Previous Owner | $122,500 | New Conventional | |
| Previous Owner | $98,255 | Unknown | |
| Previous Owner | $265,000 | Unknown | |
| Previous Owner | $50,000 | Stand Alone Second | |
| Previous Owner | $200,000 | Purchase Money Mortgage | |
| Previous Owner | $161,975 | Unknown | |
| Closed | -- | No Value Available |
Property History
| Date | Event | Price | Change | Sq Ft Price |
|---|---|---|---|---|
| 07/07/2018 07/07/18 | Rented | $2,350 | 0.0% | -- |
| 07/07/2018 07/07/18 | Under Contract | -- | -- | -- |
| 06/30/2018 06/30/18 | Price Changed | $2,350 | -2.1% | $1 / Sq Ft |
| 06/26/2018 06/26/18 | Price Changed | $2,400 | -2.0% | $1 / Sq Ft |
| 06/13/2018 06/13/18 | For Rent | $2,450 | 0.0% | -- |
| 05/18/2018 05/18/18 | Sold | $297,000 | 0.0% | $104 / Sq Ft |
| 04/23/2018 04/23/18 | Pending | -- | -- | -- |
| 03/19/2018 03/19/18 | For Sale | $297,000 | 0.0% | $104 / Sq Ft |
| 02/27/2018 02/27/18 | Pending | -- | -- | -- |
| 02/02/2018 02/02/18 | For Sale | $297,000 | 0.0% | $104 / Sq Ft |
| 01/15/2018 01/15/18 | Pending | -- | -- | -- |
| 12/07/2017 12/07/17 | Price Changed | $297,000 | -1.0% | $104 / Sq Ft |
| 11/24/2017 11/24/17 | Price Changed | $300,000 | -1.0% | $105 / Sq Ft |
| 11/09/2017 11/09/17 | Price Changed | $303,000 | -1.0% | $106 / Sq Ft |
| 10/26/2017 10/26/17 | Price Changed | $306,000 | -1.3% | $107 / Sq Ft |
| 10/13/2017 10/13/17 | Price Changed | $310,000 | -1.3% | $108 / Sq Ft |
| 09/28/2017 09/28/17 | Price Changed | $314,000 | -0.9% | $109 / Sq Ft |
| 09/07/2017 09/07/17 | Price Changed | $317,000 | -0.9% | $110 / Sq Ft |
| 08/25/2017 08/25/17 | Price Changed | $320,000 | -0.9% | $112 / Sq Ft |
| 08/10/2017 08/10/17 | For Sale | $323,000 | -- | $113 / Sq Ft |
Tax History Compared to Growth
Tax History
| Year | Tax Paid | Tax Assessment Tax Assessment Total Assessment is a certain percentage of the fair market value that is determined by local assessors to be the total taxable value of land and additions on the property. | Land | Improvement |
|---|---|---|---|---|
| 2025 | $2,776 | $22,388 | -- | -- |
| 2024 | $2,831 | $21,322 | -- | -- |
| 2023 | $2,831 | $35,310 | $7,060 | $28,250 |
| 2022 | $2,734 | $27,670 | $5,530 | $22,140 |
| 2021 | $2,604 | $26,660 | $5,330 | $21,330 |
| 2020 | $2,527 | $25,700 | $5,140 | $20,560 |
| 2019 | $2,552 | $24,210 | $4,840 | $19,370 |
| 2018 | $2,409 | $22,760 | $4,550 | $18,210 |
| 2017 | $2,217 | $20,620 | $4,120 | $16,500 |
| 2016 | $2,040 | $18,930 | $3,780 | $15,150 |
| 2015 | $2,041 | $19,530 | $3,900 | $15,630 |
Agents Affiliated with this Home
-
Ali Othman

Seller's Agent in 2018
Ali Othman
West USA Realty
(480) 255-2054
54 Total Sales
-
J
Seller's Agent in 2018
Jacqueline Moore
Opendoor Brokerage, LLC
Map
Source: Arizona Regional Multiple Listing Service (ARMLS)
MLS Number: 5644782
APN: 102-28-318
- 11134 W Primrose Place
- 11109 W Amelia Ave
- 4104 N 113th Ave
- 11028 W Crimson Ln
- 3514 N Heather Ln
- 11221 W Devonshire Ave
- 11239 W Devonshire Ave
- 11101 W Sieno Place
- 11321 W Orange Blossom Ln
- 11410 W Orange Blossom Ln
- 11215 W Heatherbrae Dr
- 11518 W Dana Ln
- 11533 W Piccadilly Rd
- 11301 W Glenrosa Ave
- 3341 N Garden Ln
- 11218 W Glenrosa Ave Unit 2
- 11212 W Ivory Ln
- 11207 W Turney Ave
- 11233 W Olive Dr
- 3121 N Meadow Dr
