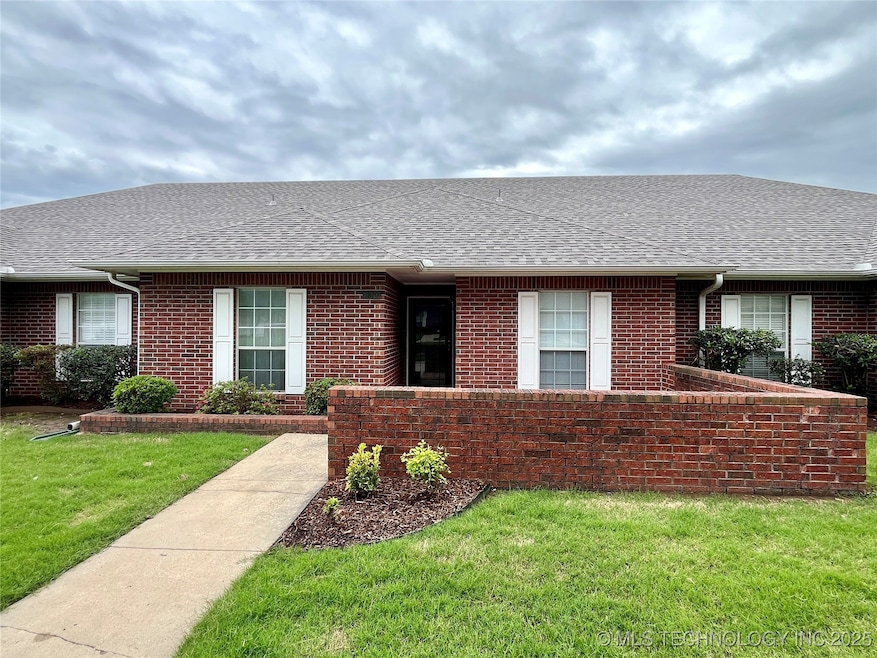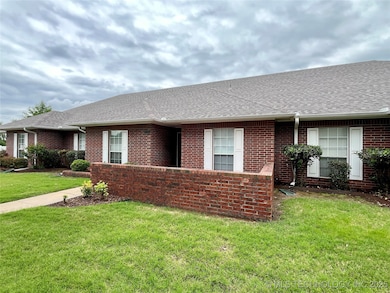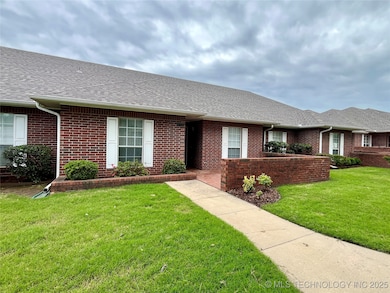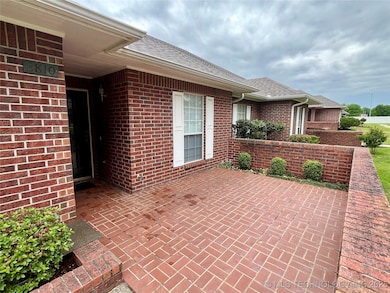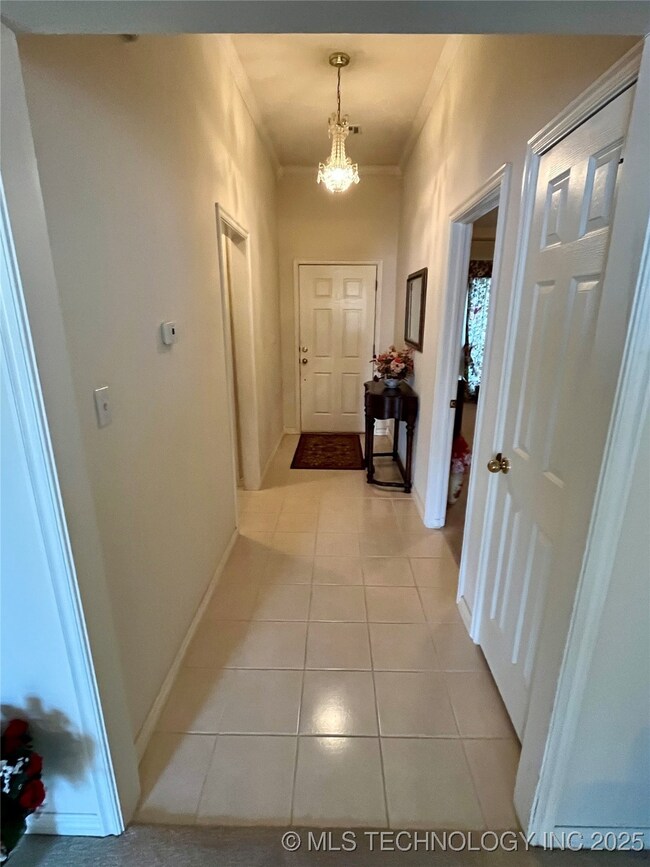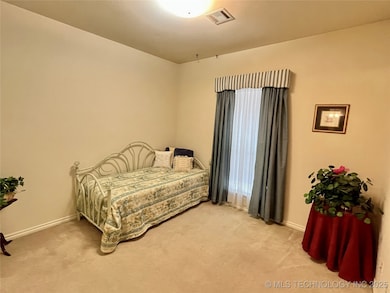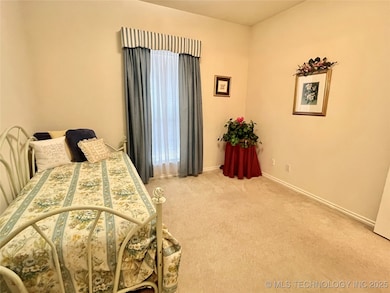
3810 Regency Place Muskogee, OK 74403
Country Club NeighborhoodHighlights
- Senior Community
- 2 Car Attached Garage
- Zoned Heating and Cooling
- Covered patio or porch
- Tile Flooring
- Ceiling Fan
About This Home
As of May 2025Welcome to easy living in Park Ridge! This beautifully maintained 2 bedroom, 2 bath patio home offers comfort, style, and convenience all in one perfect package. The primary suite has a private bath and generous closet space, while the second bedroom is ideal for guests or a home office. Enjoy your morning coffee or evening relaxation on the private patio. HOA amenities include lawn care, landscaping and exterior maintenance. New roof in 2025. Located just minutes from shopping and dining.
Home Details
Home Type
- Single Family
Est. Annual Taxes
- $1,472
Year Built
- Built in 1997
Lot Details
- 2,297 Sq Ft Lot
- North Facing Home
HOA Fees
- $230 Monthly HOA Fees
Parking
- 2 Car Attached Garage
- Rear-Facing Garage
Home Design
- Patio Home
- Brick Exterior Construction
- Slab Foundation
- Wood Frame Construction
- Fiberglass Roof
- Asphalt
Interior Spaces
- 1,448 Sq Ft Home
- 1-Story Property
- Ceiling Fan
- Gas Log Fireplace
- Vinyl Clad Windows
- Fire and Smoke Detector
- Washer and Electric Dryer Hookup
Kitchen
- Built-In Oven
- Cooktop
- Microwave
- Plumbed For Ice Maker
- Dishwasher
- Laminate Countertops
Flooring
- Carpet
- Tile
Bedrooms and Bathrooms
- 2 Bedrooms
- 2 Full Bathrooms
Outdoor Features
- Covered patio or porch
- Rain Gutters
Schools
- Creek Elementary School
- Robertson Middle School
- Muskogee High School
Utilities
- Zoned Heating and Cooling
- Heating System Uses Gas
- Gas Water Heater
- Phone Available
- Cable TV Available
Community Details
- Senior Community
- Association fees include maintenance structure
- Park Ridge Subdivision
Ownership History
Purchase Details
Home Financials for this Owner
Home Financials are based on the most recent Mortgage that was taken out on this home.Purchase Details
Purchase Details
Purchase Details
Similar Homes in Muskogee, OK
Home Values in the Area
Average Home Value in this Area
Purchase History
| Date | Type | Sale Price | Title Company |
|---|---|---|---|
| Warranty Deed | $195,000 | Pioneer Abstract | |
| Individual Deed | $131,000 | Pioneer Abstract & Title Co | |
| Quit Claim Deed | -- | -- | |
| Warranty Deed | $82,500 | -- |
Property History
| Date | Event | Price | Change | Sq Ft Price |
|---|---|---|---|---|
| 05/28/2025 05/28/25 | Sold | $195,000 | 0.0% | $135 / Sq Ft |
| 05/12/2025 05/12/25 | Pending | -- | -- | -- |
| 05/08/2025 05/08/25 | For Sale | $195,000 | -- | $135 / Sq Ft |
Tax History Compared to Growth
Tax History
| Year | Tax Paid | Tax Assessment Tax Assessment Total Assessment is a certain percentage of the fair market value that is determined by local assessors to be the total taxable value of land and additions on the property. | Land | Improvement |
|---|---|---|---|---|
| 2024 | $1,471 | $14,502 | $388 | $14,114 |
| 2023 | $1,471 | $14,502 | $234 | $14,268 |
| 2022 | $1,345 | $14,502 | $234 | $14,268 |
| 2021 | $1,352 | $14,503 | $1,769 | $12,734 |
| 2020 | $1,354 | $14,503 | $1,769 | $12,734 |
| 2019 | $1,343 | $14,503 | $1,769 | $12,734 |
| 2018 | $1,316 | $14,503 | $1,769 | $12,734 |
| 2017 | $1,273 | $14,503 | $1,769 | $12,734 |
| 2016 | $1,286 | $14,503 | $1,769 | $12,734 |
| 2015 | $1,274 | $14,503 | $1,769 | $12,734 |
| 2014 | $1,297 | $14,503 | $1,769 | $12,734 |
Agents Affiliated with this Home
-
Karen Cox

Seller's Agent in 2025
Karen Cox
RE/MAX
(918) 681-0471
5 in this area
133 Total Sales
-
Cindy Teel

Buyer's Agent in 2025
Cindy Teel
ERA C. S. Raper & Son
(918) 683-1710
9 in this area
61 Total Sales
Map
Source: MLS Technology
MLS Number: 2516347
APN: 44935
- 3401 E Shawnee Bypass
- 2230 Robin Ln
- 1801 N Country Club Rd
- 4106 Putter Place
- 3205 E Shawnee
- 3407 Harris
- 3508 Kimberlea Dr
- 1411 N 43rd St E
- 0 SW Shawnee Rd Unit 2514449
- 2505 Fort Davis Dr
- 3001 Bacon Rd
- 3008 Michael Rd
- 3704 River Bend Rd
- 3423 River Bend Rd
- 2701 E Harris Rd
- 0 N York St Unit 2517802
- 2806 Houston St
- 1629 Walnut St
- 701 Belmont Rd
- 1622 Maple St
