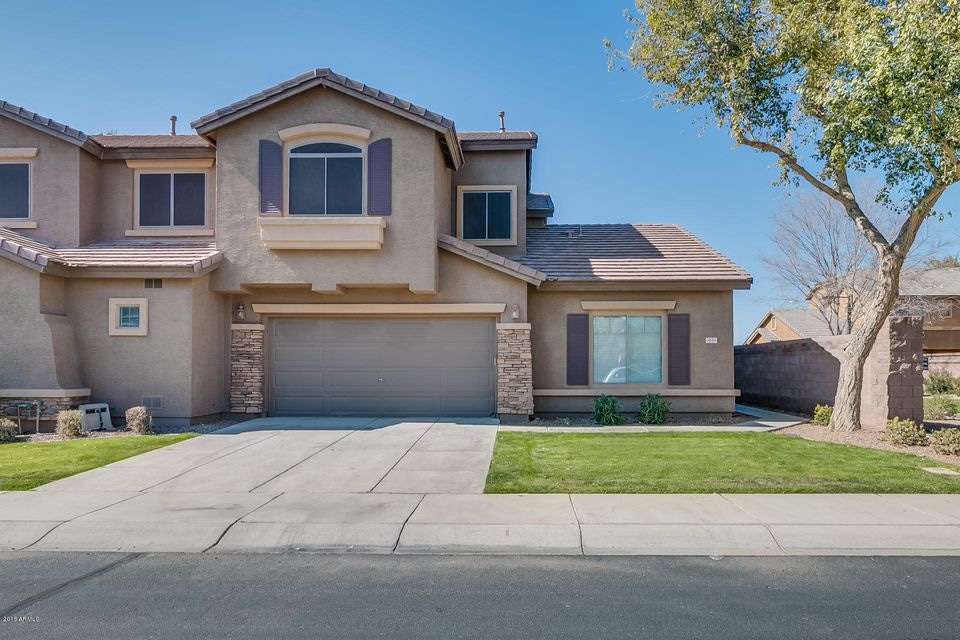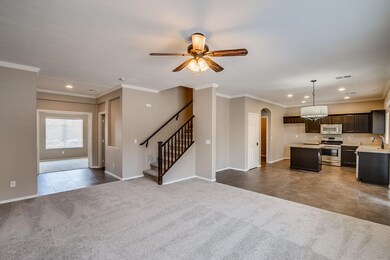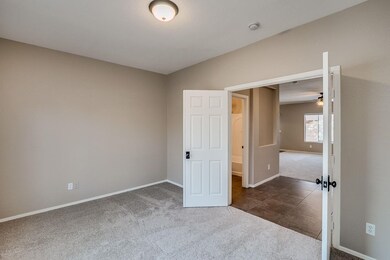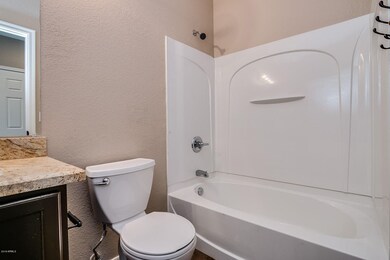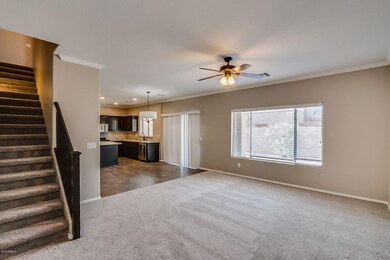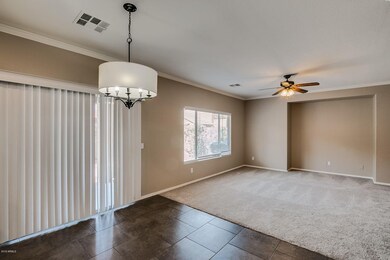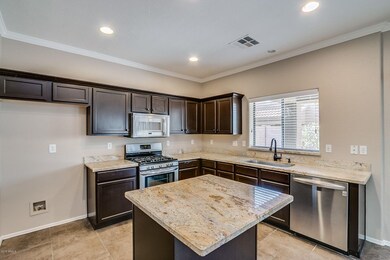
3810 S Laurel Way Chandler, AZ 85286
South Chandler NeighborhoodHighlights
- Spanish Architecture
- Community Pool
- Eat-In Kitchen
- Basha Elementary School Rated A
- Covered patio or porch
- Dual Vanity Sinks in Primary Bathroom
About This Home
As of March 2018Step into this well maintained 3 bedroom, 3 bath Plus Den home. Enjoy the great room that opens to kitchen with stainless steel appliances, granite counter tops, island and pantry. Crown molding, new carpet/paint throughout. Upstairs you'll find 2 bedrooms plus the Master with en-suite equipped with double vanity, full bath and walk-in closet. Beautiful community with lots of grassy common areas, community pool, play grounds and paths.
*Seller recently paid for a 3rd party complete home inspection (attached). Home Inspection is attached including all completed repairs.
Last Agent to Sell the Property
OfferPad Brokerage, LLC License #SA639968000 Listed on: 03/02/2018
Townhouse Details
Home Type
- Townhome
Est. Annual Taxes
- $1,396
Year Built
- Built in 2003
Lot Details
- 3,462 Sq Ft Lot
- 1 Common Wall
- Desert faces the back of the property
- Block Wall Fence
- Grass Covered Lot
HOA Fees
- $160 Monthly HOA Fees
Parking
- 2 Car Garage
Home Design
- Spanish Architecture
- Wood Frame Construction
- Tile Roof
- Stucco
Interior Spaces
- 1,697 Sq Ft Home
- 2-Story Property
Kitchen
- Eat-In Kitchen
- <<builtInMicrowave>>
- Kitchen Island
Flooring
- Carpet
- Tile
Bedrooms and Bathrooms
- 3 Bedrooms
- Primary Bathroom is a Full Bathroom
- 3 Bathrooms
- Dual Vanity Sinks in Primary Bathroom
Outdoor Features
- Covered patio or porch
Schools
- Basha Elementary School
- Santan Junior High School
- Perry High School
Utilities
- Refrigerated Cooling System
- Heating Available
- High Speed Internet
- Cable TV Available
Listing and Financial Details
- Tax Lot 67
- Assessor Parcel Number 303-92-067
Community Details
Overview
- Association fees include ground maintenance, front yard maint
- Kinney Mgmt Association, Phone Number (480) 820-3451
- Built by FULTON HOMES
- Lantana Village Subdivision
Recreation
- Community Playground
- Community Pool
- Community Spa
- Bike Trail
Ownership History
Purchase Details
Home Financials for this Owner
Home Financials are based on the most recent Mortgage that was taken out on this home.Purchase Details
Home Financials for this Owner
Home Financials are based on the most recent Mortgage that was taken out on this home.Purchase Details
Home Financials for this Owner
Home Financials are based on the most recent Mortgage that was taken out on this home.Purchase Details
Home Financials for this Owner
Home Financials are based on the most recent Mortgage that was taken out on this home.Purchase Details
Home Financials for this Owner
Home Financials are based on the most recent Mortgage that was taken out on this home.Purchase Details
Purchase Details
Purchase Details
Home Financials for this Owner
Home Financials are based on the most recent Mortgage that was taken out on this home.Purchase Details
Home Financials for this Owner
Home Financials are based on the most recent Mortgage that was taken out on this home.Similar Homes in Chandler, AZ
Home Values in the Area
Average Home Value in this Area
Purchase History
| Date | Type | Sale Price | Title Company |
|---|---|---|---|
| Warranty Deed | $269,000 | First American Title Insuran | |
| Warranty Deed | $244,566 | First American Title Insuran | |
| Interfamily Deed Transfer | -- | Empire West Title Agency | |
| Special Warranty Deed | -- | None Available | |
| Interfamily Deed Transfer | -- | None Available | |
| Quit Claim Deed | -- | Accommodation | |
| Trustee Deed | $126,710 | Security Title Agency | |
| Warranty Deed | $275,000 | Stewart Title & Trust Of Pho | |
| Special Warranty Deed | $150,494 | Security Title Agency | |
| Cash Sale Deed | $134,539 | Security Title Agency |
Mortgage History
| Date | Status | Loan Amount | Loan Type |
|---|---|---|---|
| Open | $202,000 | New Conventional | |
| Closed | $201,750 | New Conventional | |
| Previous Owner | $166,870 | FHA | |
| Previous Owner | $133,527 | FHA | |
| Previous Owner | $220,000 | Purchase Money Mortgage | |
| Previous Owner | $135,444 | New Conventional |
Property History
| Date | Event | Price | Change | Sq Ft Price |
|---|---|---|---|---|
| 03/29/2018 03/29/18 | Sold | $269,000 | -0.3% | $159 / Sq Ft |
| 03/03/2018 03/03/18 | Pending | -- | -- | -- |
| 03/02/2018 03/02/18 | For Sale | $269,900 | +86.1% | $159 / Sq Ft |
| 04/25/2012 04/25/12 | Sold | $145,000 | -3.3% | $85 / Sq Ft |
| 02/14/2012 02/14/12 | Pending | -- | -- | -- |
| 02/08/2012 02/08/12 | For Sale | $149,900 | -- | $88 / Sq Ft |
Tax History Compared to Growth
Tax History
| Year | Tax Paid | Tax Assessment Tax Assessment Total Assessment is a certain percentage of the fair market value that is determined by local assessors to be the total taxable value of land and additions on the property. | Land | Improvement |
|---|---|---|---|---|
| 2025 | $1,635 | $17,591 | -- | -- |
| 2024 | $1,604 | $16,753 | -- | -- |
| 2023 | $1,604 | $30,970 | $6,190 | $24,780 |
| 2022 | $1,553 | $25,170 | $5,030 | $20,140 |
| 2021 | $1,594 | $23,170 | $4,630 | $18,540 |
| 2020 | $1,584 | $22,110 | $4,420 | $17,690 |
| 2019 | $1,529 | $20,220 | $4,040 | $16,180 |
| 2018 | $1,485 | $19,020 | $3,800 | $15,220 |
| 2017 | $1,396 | $17,170 | $3,430 | $13,740 |
| 2016 | $1,348 | $17,500 | $3,500 | $14,000 |
| 2015 | $1,292 | $15,130 | $3,020 | $12,110 |
Agents Affiliated with this Home
-
Derek Dickson
D
Seller's Agent in 2018
Derek Dickson
OfferPad Brokerage, LLC
-
Cynthia Stevens

Buyer's Agent in 2018
Cynthia Stevens
SCS Real Estate Services
(480) 329-4130
3 in this area
36 Total Sales
-
Maureen Waters

Seller's Agent in 2012
Maureen Waters
Iconic Realty PA
(602) 647-6590
5 in this area
60 Total Sales
-
L
Buyer's Agent in 2012
Leah Vance
DPR Realty
Map
Source: Arizona Regional Multiple Listing Service (ARMLS)
MLS Number: 5731332
APN: 303-92-067
- 3855 S Mcqueen Rd Unit C12
- 3855 S Mcqueen Rd Unit 24
- 3932 S Crosscreek Dr
- Ocotillo Rd & McQueen Rd
- Ocotillo Rd & McQueen Rd
- Ocotillo Rd & McQueen Rd
- Ocotillo Rd & McQueen Rd
- 1405 E Aloe Dr
- 1342 E Jade Dr
- 3900 S Velero St
- 1474 E Locust Dr
- 11811 E Ocotillo Rd
- 1707 E Carob Dr
- 22239 S 118th St
- 1612 E Zion Way
- 4236 S John Way
- 3680 S Tower Ave
- 1805 E Aloe Place
- 786 E Coconino Dr
- 550 E Zion Place
