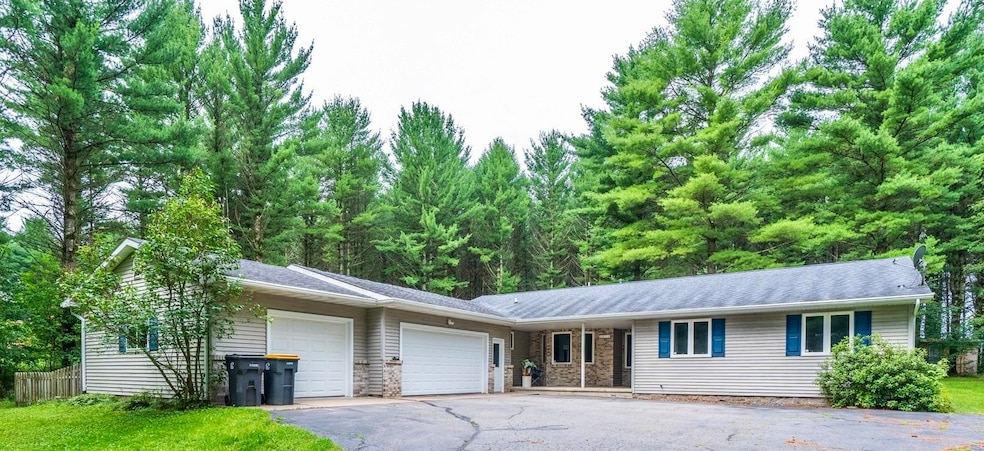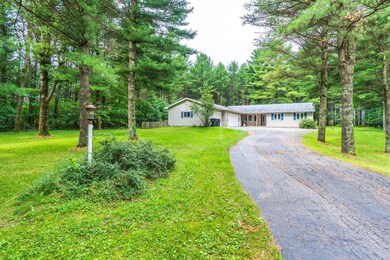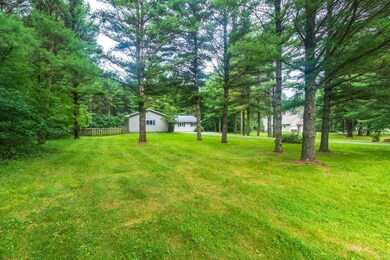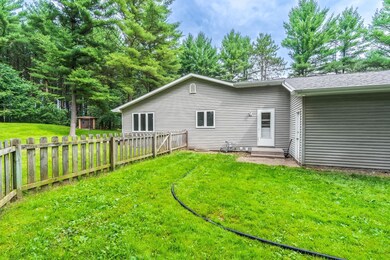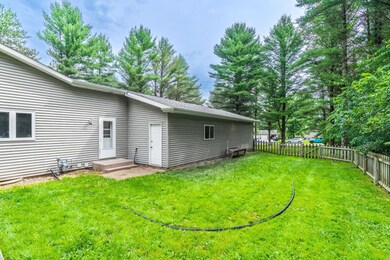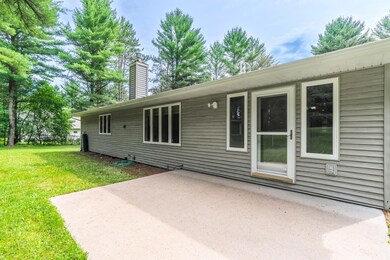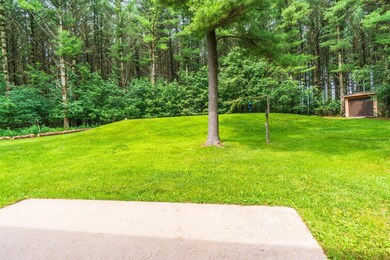
3810 Schoonover Rd Schofield, WI 54476
Highlights
- Ranch Style House
- First Floor Utility Room
- Front Porch
- Riverside Elementary School Rated A
- Fenced Yard
- 3 Car Attached Garage
About This Home
As of October 2024Opportunity knocks! Back on the market due to buyer financing. With 6-bedrooms, 3.5 baths and over 3000 square feet of living space, this impressive ranch-style residence offers the perfect blend of spacious living, modern amenities, and serene surroundings. Situated on just over an acre, the property promises tranquility and luxury in the heart of the village of Weston. Relish in the privacy of your backyard with a partially fenced in area- ideal for pets, outdoor activities, gardening & more. Enjoy an abundance of wildlife through the large bay windows of your spacious living room with a corner gas fireplace. Here, you’ll see deer, turkey, and a variety of songbirds meandering throughout the day. The expansive kitchen is equipped with a breakfast counter, two pantries and a bright dinette area that walks out to the back patio. The dining room off of the kitchen features a bay window seat where you will want to take some time to sit and read while sipping a cup of coffee or tea.
Last Agent to Sell the Property
eXp Realty, LLC Brokerage Email: april.rosemurgy@exprealty.com License #90178-94

Home Details
Home Type
- Single Family
Est. Annual Taxes
- $3,875
Year Built
- Built in 1994
Lot Details
- 1.01 Acre Lot
- Lot Dimensions are 296x150
- Fenced Yard
Home Design
- Ranch Style House
- Brick Exterior Construction
- Shingle Roof
- Vinyl Siding
- Radon Mitigation System
Interior Spaces
- Ceiling Fan
- Gas Log Fireplace
- Entrance Foyer
- First Floor Utility Room
Kitchen
- Electric Oven or Range
- Range with Range Hood
- Recirculated Exhaust Fan
- Dishwasher
Flooring
- Carpet
- Ceramic Tile
- Vinyl
Bedrooms and Bathrooms
- 6 Bedrooms
- Walk-In Closet
- Bathroom on Main Level
Laundry
- Laundry on lower level
- Dryer
- Washer
Finished Basement
- Sump Pump
- Block Basement Construction
- Basement Storage
- Basement Windows
Parking
- 3 Car Attached Garage
- Insulated Garage
- Garage Door Opener
- Driveway
Outdoor Features
- Patio
- Storage Shed
- Front Porch
Utilities
- Forced Air Heating and Cooling System
- Natural Gas Water Heater
Listing and Financial Details
- Assessor Parcel Number 192-2808-103-0975
- Seller Concessions Offered
Map
Home Values in the Area
Average Home Value in this Area
Property History
| Date | Event | Price | Change | Sq Ft Price |
|---|---|---|---|---|
| 10/24/2024 10/24/24 | Sold | $345,000 | 0.0% | $114 / Sq Ft |
| 09/12/2024 09/12/24 | Price Changed | $344,900 | -1.4% | $114 / Sq Ft |
| 08/25/2024 08/25/24 | Price Changed | $349,900 | -5.2% | $116 / Sq Ft |
| 07/16/2024 07/16/24 | For Sale | $369,000 | -- | $122 / Sq Ft |
Tax History
| Year | Tax Paid | Tax Assessment Tax Assessment Total Assessment is a certain percentage of the fair market value that is determined by local assessors to be the total taxable value of land and additions on the property. | Land | Improvement |
|---|---|---|---|---|
| 2024 | $5,191 | $329,900 | $30,200 | $299,700 |
| 2023 | $3,875 | $167,300 | $30,200 | $137,100 |
| 2022 | $4,020 | $167,300 | $30,200 | $137,100 |
| 2021 | $3,885 | $167,300 | $30,200 | $137,100 |
| 2020 | $3,871 | $167,300 | $30,200 | $137,100 |
| 2019 | $3,765 | $167,300 | $30,200 | $137,100 |
| 2018 | $3,605 | $167,300 | $30,200 | $137,100 |
| 2017 | $3,532 | $167,300 | $30,200 | $137,100 |
| 2016 | $3,488 | $167,300 | $30,200 | $137,100 |
| 2015 | $3,370 | $167,300 | $30,200 | $137,100 |
| 2014 | $3,332 | $167,300 | $30,200 | $137,100 |
Mortgage History
| Date | Status | Loan Amount | Loan Type |
|---|---|---|---|
| Open | $327,750 | New Conventional | |
| Previous Owner | $178,000 | New Conventional | |
| Previous Owner | $40,000 | Credit Line Revolving | |
| Previous Owner | $119,500 | New Conventional | |
| Previous Owner | $131,000 | New Conventional | |
| Previous Owner | $128,000 | Purchase Money Mortgage |
Deed History
| Date | Type | Sale Price | Title Company |
|---|---|---|---|
| Warranty Deed | $345,000 | Knight Barry Title | |
| Warranty Deed | $160,000 | None Available |
Similar Homes in Schofield, WI
Source: Central Wisconsin Multiple Listing Service
MLS Number: 22403185
APN: 192-2808-103-0975
- 3910 James Lee St
- 5906 Alan Ln
- 5902 Alan Ln
- 4109 Oak Terrace
- 4112 River Bend Rd
- 3501 Caleb Dr
- 5710 Hidden River Cir
- 5206 D j Ln
- 6206 Canoe St
- 0.34 Acres Mesker St
- 5211 von Kanel St
- 5112 Arrow St
- 7009 River Trail Dr Unit 271
- 7007 River Trail Dr Unit 272
- Lot 2 Cedar Ave
- 6107 Tower Ridge Place
- 6502 Connie Ln
- 4706 Crest Ridge Ave
- 7403 Schofield Ave Unit 7407-7411
- 4925 Annabelle Ct
