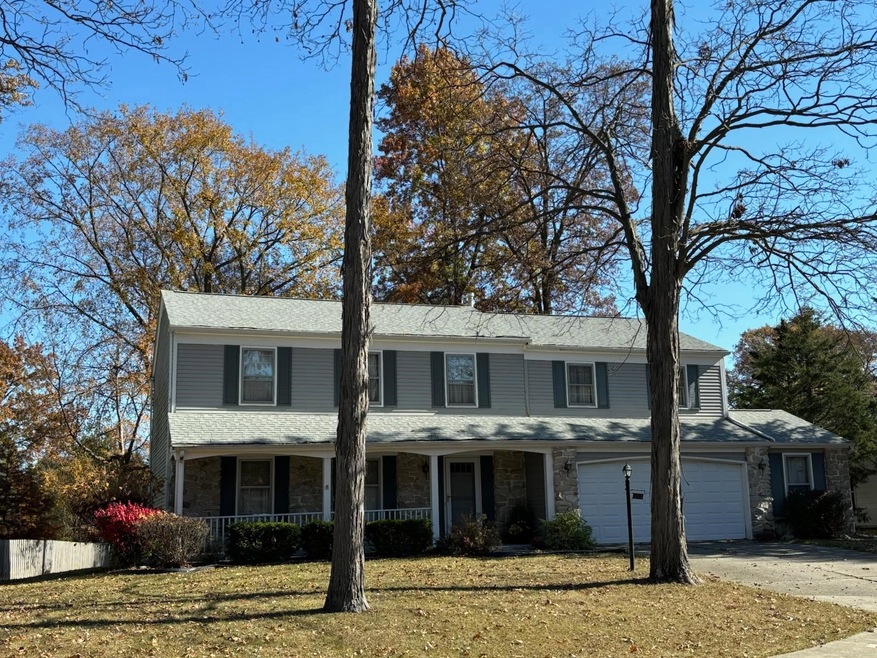
3810 Tarrington Dr Fort Wayne, IN 46815
Cambridge Oaks NeighborhoodHighlights
- Fireplace in Kitchen
- Traditional Architecture
- Beamed Ceilings
- Partially Wooded Lot
- Great Room
- Cul-De-Sac
About This Home
As of January 2025Fantastic 3000 sq ft home with 5 BR/2.5 bath custom built, single owner home, with an unbelievable spacious ensuite that has it's own sitting room to relax and watch your favorite Netflix shows. On top of that, this home features a huge living room, dining and a family room. And that is still not all, as it has an enclosed porch with a beautiful view of the impressive 1892 St Peters Schoolhouse. Then if you need more space, you can head down to the basement and to play games or watch TV. This has so much potential to make it your own. It includes refrigerator, gas stove, dishwasher, washer and dryer. Appliances are not warranted. Roof install 2016 and newer furnace and water heater too! 2 Car garage that has an extra storage space to accommodate all your extra lawn equipment, and tools. Stop by and make your offer today!!
Last Agent to Sell the Property
Coldwell Banker Real Estate Gr Brokerage Phone: 260-417-9118 Listed on: 12/30/2024

Home Details
Home Type
- Single Family
Est. Annual Taxes
- $3,430
Year Built
- Built in 1972
Lot Details
- 0.26 Acre Lot
- Lot Dimensions are 82 x 134
- Cul-De-Sac
- Level Lot
- Partially Wooded Lot
- Property is zoned A1
HOA Fees
- $4 Monthly HOA Fees
Parking
- 2.5 Car Attached Garage
- Garage Door Opener
- Driveway
- Off-Street Parking
Home Design
- Traditional Architecture
- Poured Concrete
- Shingle Roof
- Wood Siding
- Shingle Siding
- Stone Exterior Construction
Interior Spaces
- 2-Story Property
- Crown Molding
- Beamed Ceilings
- Ceiling Fan
- Wood Burning Fireplace
- Entrance Foyer
- Great Room
- Living Room with Fireplace
- Dining Room with Fireplace
- 2 Fireplaces
- Formal Dining Room
- Partially Finished Basement
- Fireplace in Basement
Kitchen
- Laminate Countertops
- Disposal
- Fireplace in Kitchen
Flooring
- Carpet
- Vinyl
Bedrooms and Bathrooms
- 5 Bedrooms
- En-Suite Primary Bedroom
- Walk-In Closet
- Double Vanity
- Bathtub with Shower
Attic
- Storage In Attic
- Pull Down Stairs to Attic
Schools
- Croninger Elementary School
- Blackhawk Middle School
- Snider High School
Utilities
- Forced Air Heating and Cooling System
- High-Efficiency Furnace
- ENERGY STAR Qualified Water Heater
Additional Features
- Enclosed Patio or Porch
- Suburban Location
Community Details
- Cambridge Oaks Subdivision
Listing and Financial Details
- Assessor Parcel Number 02-08-27-256-009.000-072
Ownership History
Purchase Details
Home Financials for this Owner
Home Financials are based on the most recent Mortgage that was taken out on this home.Purchase Details
Similar Homes in Fort Wayne, IN
Home Values in the Area
Average Home Value in this Area
Purchase History
| Date | Type | Sale Price | Title Company |
|---|---|---|---|
| Quit Claim Deed | $285,000 | None Listed On Document | |
| Interfamily Deed Transfer | -- | -- |
Property History
| Date | Event | Price | Change | Sq Ft Price |
|---|---|---|---|---|
| 01/23/2025 01/23/25 | Sold | $285,000 | 0.0% | $94 / Sq Ft |
| 01/03/2025 01/03/25 | Pending | -- | -- | -- |
| 12/30/2024 12/30/24 | For Sale | $285,000 | -- | $94 / Sq Ft |
Tax History Compared to Growth
Tax History
| Year | Tax Paid | Tax Assessment Tax Assessment Total Assessment is a certain percentage of the fair market value that is determined by local assessors to be the total taxable value of land and additions on the property. | Land | Improvement |
|---|---|---|---|---|
| 2024 | $3,123 | $298,000 | $34,500 | $263,500 |
| 2023 | $3,118 | $273,100 | $34,500 | $238,600 |
| 2022 | $3,053 | $269,200 | $34,500 | $234,700 |
| 2021 | $2,463 | $219,200 | $20,100 | $199,100 |
| 2020 | $2,169 | $197,700 | $20,100 | $177,600 |
| 2019 | $1,860 | $171,000 | $20,100 | $150,900 |
| 2018 | $1,872 | $171,000 | $20,100 | $150,900 |
| 2017 | $1,819 | $164,900 | $20,100 | $144,800 |
| 2016 | $1,895 | $174,000 | $20,100 | $153,900 |
| 2014 | $1,722 | $166,500 | $20,100 | $146,400 |
| 2013 | $1,628 | $157,700 | $20,100 | $137,600 |
Agents Affiliated with this Home
-
J
Seller's Agent in 2025
Josette Jordan
Coldwell Banker Real Estate Gr
(260) 486-1300
1 in this area
17 Total Sales
-
A
Buyer's Agent in 2025
Audrey Harner
Harner Realty LLC
(419) 733-5718
1 in this area
67 Total Sales
Map
Source: Indiana Regional MLS
MLS Number: 202448251
APN: 02-08-27-256-009.000-072
- 7506 Linde Ln
- 3905 Nantucket Dr
- 3430 Kewatin Ct
- 3323 Kiowa Ct
- 7707 Glenoak Pkwy
- 7617 Arabian Ct
- 7616 Countryview Dr
- 4232 Forest Creek Pkwy
- 6603 Sunland Dr
- 7824 Glenoak Pkwy
- 3519 Countrydale Dr
- 4128 Wedgewood Dr
- 7109 Antebellum Dr
- 6710 Kanata Ct
- 7751 Stellhorn Rd
- 3414 Country Park Ln
- 3914 Maplecrest Rd
- 3521 Utah Dr
- 3822 Yardley Ct
- 4515 Hartford Dr






