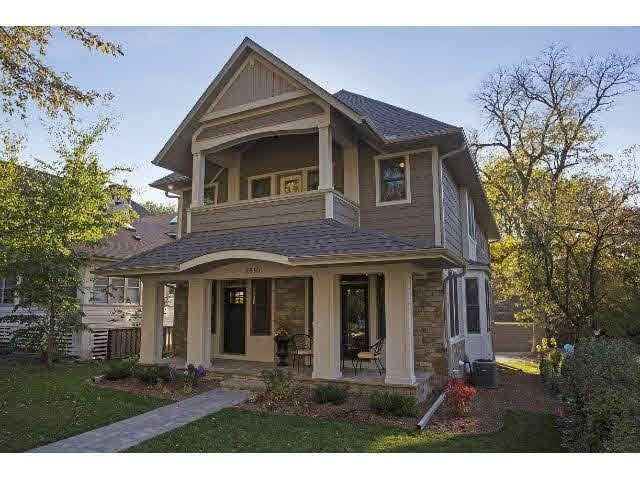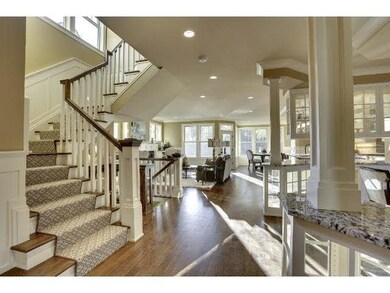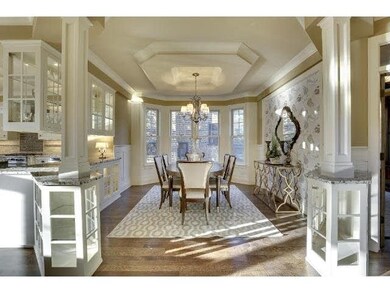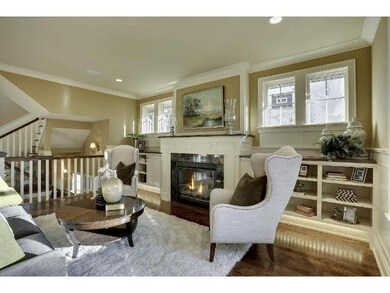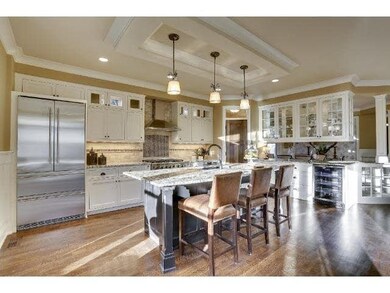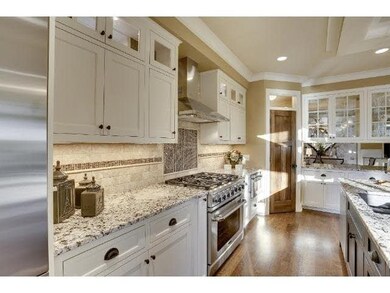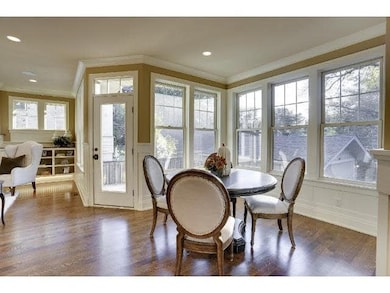
3810 Upton Ave S Minneapolis, MN 55410
Linden Hills NeighborhoodHighlights
- Newly Remodeled
- Deck
- Breakfast Area or Nook
- Lake Harriet Upper School Rated A-
- Wood Flooring
- 2-minute walk to Bde Maka Ska Thomas Beach
About This Home
As of August 2023New constuctionn just steps from LK Calhoun.Open floor plan, lighted cabinets ,formal DR, private office, lovely LR features a fireplace w/bookcases. Private MSTR suite & balcony. Expansive LL fam rm w/fireplace, pub-like wet bar w/winery & 2 bev.centers
Last Agent to Sell the Property
Amy Deckas
Edina Realty, Inc. Listed on: 10/10/2014
Last Buyer's Agent
Ben Ganje
Lakes Sotheby's International
Home Details
Home Type
- Single Family
Est. Annual Taxes
- $5,664
Year Built
- Built in 2014 | Newly Remodeled
Lot Details
- 5,663 Sq Ft Lot
- Lot Dimensions are 49x115
- Partially Fenced Property
Home Design
- Brick Exterior Construction
- Asphalt Shingled Roof
- Wood Siding
Interior Spaces
- 2-Story Property
- Ceiling Fan
- Gas Fireplace
- Formal Dining Room
Kitchen
- Breakfast Area or Nook
- Eat-In Kitchen
- Range
- Microwave
- Freezer
- Dishwasher
- Disposal
Flooring
- Wood
- Tile
Bedrooms and Bathrooms
- 4 Bedrooms
- Walk-In Closet
- Primary Bathroom is a Full Bathroom
- Bathroom on Main Level
- Bathtub With Separate Shower Stall
Laundry
- Dryer
- Washer
Finished Basement
- Basement Fills Entire Space Under The House
- Sump Pump
- Drain
- Basement Window Egress
Parking
- 2 Car Detached Garage
- Garage Door Opener
Outdoor Features
- Balcony
- Deck
- Porch
Utilities
- Forced Air Heating and Cooling System
- Furnace Humidifier
Listing and Financial Details
- Assessor Parcel Number 0802824120023
Ownership History
Purchase Details
Home Financials for this Owner
Home Financials are based on the most recent Mortgage that was taken out on this home.Purchase Details
Purchase Details
Home Financials for this Owner
Home Financials are based on the most recent Mortgage that was taken out on this home.Purchase Details
Home Financials for this Owner
Home Financials are based on the most recent Mortgage that was taken out on this home.Purchase Details
Home Financials for this Owner
Home Financials are based on the most recent Mortgage that was taken out on this home.Purchase Details
Similar Homes in Minneapolis, MN
Home Values in the Area
Average Home Value in this Area
Purchase History
| Date | Type | Sale Price | Title Company |
|---|---|---|---|
| Warranty Deed | $1,475,000 | Executive Title | |
| Warranty Deed | $1,397,500 | Edina Realty Title Inc | |
| Warranty Deed | -- | Edina Realty Title Inc | |
| Warranty Deed | $1,225,000 | Edina Realty Title Inc | |
| Warranty Deed | $1,225,000 | Edina Realty Title Inc | |
| Warranty Deed | $1,250,000 | Titlenexus Llc | |
| Warranty Deed | -- | Titlenexus Llc | |
| Warranty Deed | -- | Entitle Inc | |
| Warranty Deed | $340,000 | Entitle Inc | |
| Warranty Deed | $270,000 | -- | |
| Deed | $1,397,500 | -- |
Mortgage History
| Date | Status | Loan Amount | Loan Type |
|---|---|---|---|
| Previous Owner | $725,000 | New Conventional | |
| Previous Owner | $600,000 | Construction | |
| Previous Owner | $250,755 | New Conventional | |
| Previous Owner | $4,000 | Unknown |
Property History
| Date | Event | Price | Change | Sq Ft Price |
|---|---|---|---|---|
| 08/28/2023 08/28/23 | Sold | $1,475,000 | -1.3% | $373 / Sq Ft |
| 08/07/2023 08/07/23 | Pending | -- | -- | -- |
| 07/14/2023 07/14/23 | For Sale | $1,495,000 | +19.6% | $378 / Sq Ft |
| 02/04/2015 02/04/15 | Sold | $1,250,000 | -7.4% | $316 / Sq Ft |
| 01/16/2015 01/16/15 | Pending | -- | -- | -- |
| 10/10/2014 10/10/14 | For Sale | $1,349,900 | -- | $341 / Sq Ft |
Tax History Compared to Growth
Tax History
| Year | Tax Paid | Tax Assessment Tax Assessment Total Assessment is a certain percentage of the fair market value that is determined by local assessors to be the total taxable value of land and additions on the property. | Land | Improvement |
|---|---|---|---|---|
| 2023 | $22,462 | $1,499,000 | $419,000 | $1,080,000 |
| 2022 | $19,243 | $1,350,000 | $409,000 | $941,000 |
| 2021 | $18,554 | $1,225,000 | $348,000 | $877,000 |
| 2020 | $20,074 | $1,225,000 | $369,600 | $855,400 |
| 2019 | $22,358 | $1,225,000 | $250,200 | $974,800 |
| 2018 | $20,352 | $1,320,000 | $250,200 | $1,069,800 |
| 2017 | $20,813 | $1,200,000 | $227,500 | $972,500 |
| 2016 | $21,458 | $1,200,000 | $227,500 | $972,500 |
| 2015 | $4,960 | $233,000 | $233,000 | $0 |
| 2014 | -- | $317,000 | $216,600 | $100,400 |
Agents Affiliated with this Home
-

Seller's Agent in 2023
Greg Lawrence
HomeAvenue Inc
(612) 716-9473
2 in this area
619 Total Sales
-

Buyer's Agent in 2023
David Azbill
Coldwell Banker Burnet
(612) 925-8402
6 in this area
67 Total Sales
-

Buyer Co-Listing Agent in 2023
Brandon Azbill
Coldwell Banker Burnet
(612) 964-8203
3 in this area
37 Total Sales
-
A
Seller's Agent in 2015
Amy Deckas
Edina Realty, Inc.
-
B
Buyer's Agent in 2015
Ben Ganje
Lakes Sotheby's International
Map
Source: REALTOR® Association of Southern Minnesota
MLS Number: 4683603
APN: 08-028-24-12-0023
- 3710 Vincent Ave S
- 3836 Vincent Ave S
- 3701 Upton Ave S
- 3916 Thomas Ave S
- 4007 York Ave S
- 3646 Zenith Ave S
- 3742 Abbott Ave S
- 4120 Washburn Ave S
- 3520 W Bde Maka Ska Pkwy
- 3918 Beard Ave S
- 4043 Abbott Ave S
- 4023 Beard Ave S
- 2815 W 42nd St
- 4200 Upton Ave S
- 4202 Upton Ave S
- 4136 Queen Ave S Unit 108
- 4236 Upton Ave S Unit 102
- 3316 W 34 1 2 St
- 3408 Zenith Ave S
- 3937 Ewing Ave S
