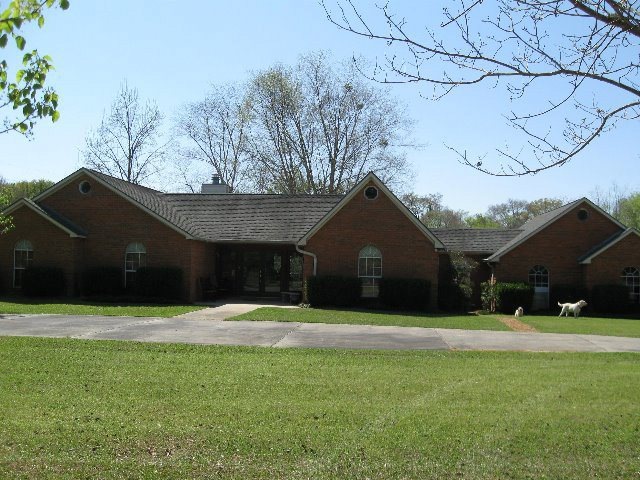3810 W Cook Rd Dothan, AL 36301
Estimated Value: $331,000 - $532,000
3
Beds
2.5
Baths
2,460
Sq Ft
$174/Sq Ft
Est. Value
Highlights
- Barn
- In Ground Pool
- RV Access or Parking
- Rehobeth Elementary School Rated 9+
- Home fronts a pond
- Fireplace in Primary Bedroom
About This Home
As of May 2014Large gourmet kitchen with corian countertops, island, bar, oversized two car garage with a hot tub room and a storage room. Wrought Iron around the pool. Split floor plan. Screened back porch with multi-leveled decks with a built in Koi Pond. A huge 40x50 all metal shed with a concrete floor. Shop also has a half bath, kitchen and a loft. A 3/4 acre pond stocked with Bass and Brim.
Home Details
Home Type
- Single Family
Est. Annual Taxes
- $675
Year Built
- Built in 1995
Lot Details
- 4 Acre Lot
- Home fronts a pond
- Wrought Iron Fence
Home Design
- Traditional Architecture
- Brick Exterior Construction
- Slab Foundation
- Asphalt Roof
Interior Spaces
- 2,460 Sq Ft Home
- 1.5-Story Property
- Ceiling Fan
- Double Sided Fireplace
- Wood Burning Fireplace
- Window Treatments
- Aluminum Window Frames
- Family Room with Fireplace
- Tile Flooring
- Fire and Smoke Detector
- Laundry in unit
Kitchen
- Eat-In Kitchen
- Self-Cleaning Oven
- Cooktop
- Microwave
- Dishwasher
- Disposal
Bedrooms and Bathrooms
- 3 Bedrooms
- Primary Bedroom on Main
- Fireplace in Primary Bedroom
- Split Bedroom Floorplan
- Walk-In Closet
- Separate Shower
- Ceramic Tile in Bathrooms
Parking
- 6 Car Attached Garage
- Detached Carport Space
- Garage Door Opener
- RV Access or Parking
Outdoor Features
- In Ground Pool
- Deck
- Covered Patio or Porch
- Outdoor Storage
Schools
- Rehobeth Elementary And Middle School
- Rehobeth High School
Farming
- Barn
Utilities
- Cooling Available
- Heat Pump System
- Electric Water Heater
- Septic Tank
- Cable TV Available
Listing and Financial Details
- Assessor Parcel Number 1709310000010008
Ownership History
Date
Name
Owned For
Owner Type
Purchase Details
Listed on
Mar 24, 2014
Closed on
May 13, 2014
Sold by
Doyle Michael J and Doyle Lavada D
Bought by
Gallion Charles J E and Gallion Amber C
List Price
$279,000
Sold Price
$279,000
Current Estimated Value
Home Financials for this Owner
Home Financials are based on the most recent Mortgage that was taken out on this home.
Estimated Appreciation
$149,898
Avg. Annual Appreciation
3.78%
Original Mortgage
$273,946
Outstanding Balance
$206,315
Interest Rate
4.25%
Mortgage Type
FHA
Estimated Equity
$222,583
Create a Home Valuation Report for This Property
The Home Valuation Report is an in-depth analysis detailing your home's value as well as a comparison with similar homes in the area
Home Values in the Area
Average Home Value in this Area
Purchase History
| Date | Buyer | Sale Price | Title Company |
|---|---|---|---|
| Gallion Charles J E | $279,000 | -- |
Source: Public Records
Mortgage History
| Date | Status | Borrower | Loan Amount |
|---|---|---|---|
| Open | Gallion Charles J E | $273,946 |
Source: Public Records
Property History
| Date | Event | Price | List to Sale | Price per Sq Ft |
|---|---|---|---|---|
| 05/13/2014 05/13/14 | Sold | $279,000 | 0.0% | $113 / Sq Ft |
| 04/22/2014 04/22/14 | Pending | -- | -- | -- |
| 03/24/2014 03/24/14 | For Sale | $279,000 | -- | $113 / Sq Ft |
Source: Dothan Multiple Listing Service (Southeast Alabama Association of REALTORS®)
Tax History Compared to Growth
Tax History
| Year | Tax Paid | Tax Assessment Tax Assessment Total Assessment is a certain percentage of the fair market value that is determined by local assessors to be the total taxable value of land and additions on the property. | Land | Improvement |
|---|---|---|---|---|
| 2025 | $1,110 | $36,600 | $0 | $0 |
| 2024 | $1,110 | $34,960 | $0 | $0 |
| 2023 | $1,059 | $33,460 | $0 | $0 |
| 2022 | $793 | $27,620 | $0 | $0 |
| 2021 | $761 | $27,180 | $0 | $0 |
| 2020 | $734 | $25,620 | $0 | $0 |
| 2019 | $717 | $25,040 | $0 | $0 |
| 2018 | $694 | $24,260 | $0 | $0 |
| 2017 | $793 | $27,620 | $0 | $0 |
| 2016 | $787 | $0 | $0 | $0 |
| 2015 | $762 | $0 | $0 | $0 |
| 2014 | $1,419 | $0 | $0 | $0 |
Source: Public Records
Map
Source: Dothan Multiple Listing Service (Southeast Alabama Association of REALTORS®)
MLS Number: 151967
APN: 17-09-31-0-000-010-008
Nearby Homes
- 710 Battles Rd
- 690 Battles Rd
- 668 Battles Rd
- 11835 S Park Ave
- 323 Lantana Ct
- 59 Daffodil Ct
- 5700 S State Highway 605
- 408 Spring Creek Dr
- 299 Firefly Ct
- 5914 S Highway 605
- 183 Chestnutt Rd
- 413 Springcreek Dr
- 130 Acres Highland St
- 189 Acres Highland St
- 97 Daffodil Ct
- 396 Springcreek Dr
- 1430 Skipper Rd
- 73 Acres Shiver Rd
- 00 Shiver Rd
- 425 County Road 49
- 3770 W Cook Rd
- 3762 W Cook Rd
- 3960 W Cook Rd
- 3743 W Cook Rd
- 3978 W Cook Rd
- 3994 W Cook Rd
- 1380 Battles Rd
- 1394 Battles Rd
- 3966 W Cook Rd
- 3965 W Cook Rd
- 4001 W Cook Rd
- 1360 Battles Rd
- 1289 Battles Rd
- 3602 W Cook Rd
- 1342 Battles Rd
- 4031 W Cook Rd
- 4041 W Cook Rd
- 1320 Battles Rd
- 1302 Battles Rd
- 4071 W Cook Rd
