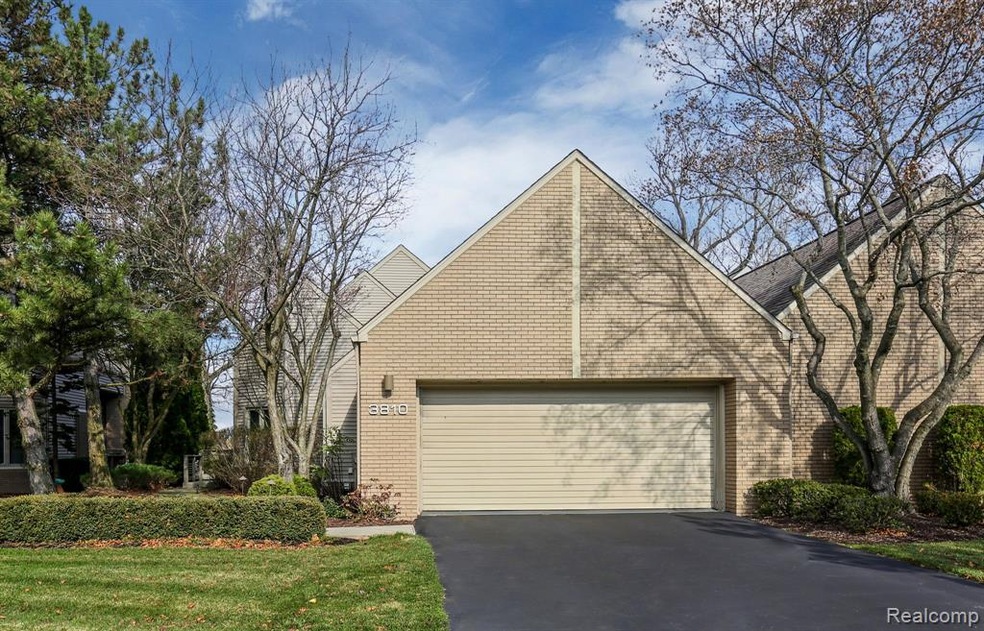
$825,000
- 3 Beds
- 3.5 Baths
- 3,049 Sq Ft
- 1915 Pine Ridge Ln
- Bloomfield Hills, MI
Welcome to this completely updated, over 4,700 square foot condo located in the highly sought-after gated community of Wabeek Pines. Overlooking the picturesque Wabeek Golf Course and surrounded by tranquil woods, this elegant home offers both privacy and breathtaking views.No detail was overlooked in the thoughtful design of this 3 bedroom, 3.5-bath residence. The main level features soaring
Kathryn Paulon KW Domain
