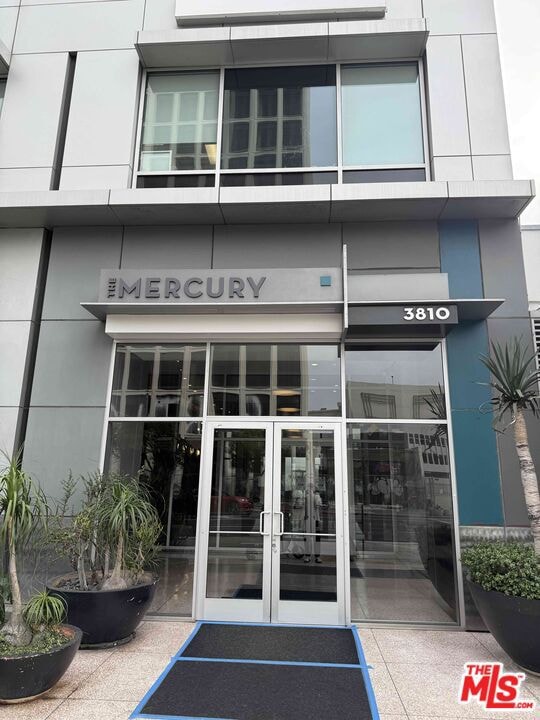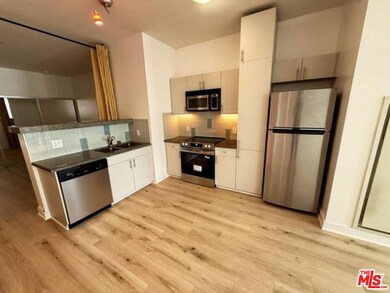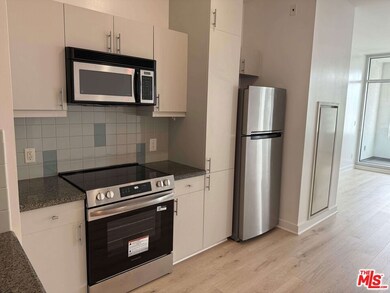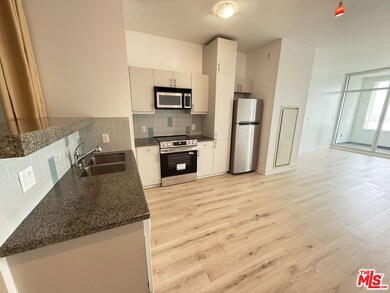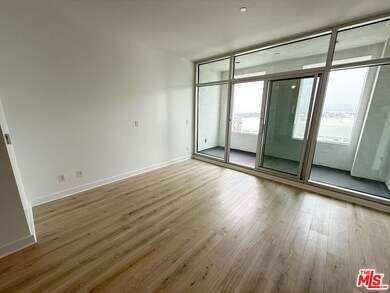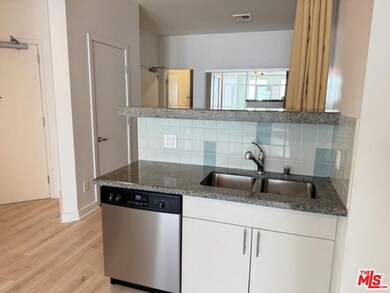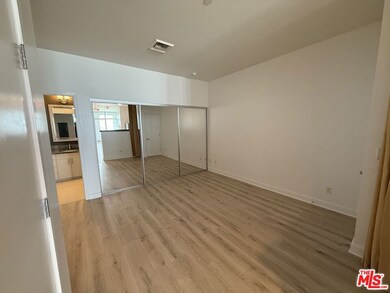The Mercury 3810 Wilshire Blvd Unit 1604 Los Angeles, CA 90010
Koreatown NeighborhoodHighlights
- Concierge
- 1-minute walk to Wilshire/Western Station
- Gated Parking
- Fitness Center
- In Ground Pool
- City Lights View
About This Home
Fantastic View in renovated Mercury Building on Wilshire Blvd and Western Ave!! Located on 16th floor with unobstructed views of the City!! Luxury loft with two sleeping areas and two full bathrooms. Closets have built in shelving and lots of space! Light and bright kitchen with newer appliances, stylish Living Room area with large balcony. Recessed lighting, cool A/C, Washer & Dryer, and two separate entrances into the Unit. 24 Hour Concierge and Security. Amazing roof top deck with expansive views of City lights, gorgeous resort quality Pool and Spa, Barbecue Area, Fitness Center with state of the art exercise equipment. Two reserved parking spaces that are side by side (not tandem!!) and community guest parking. Electric, Water, and Trash are included in the Rent! Landlord also pays the Association Fee!! Metro Station across the street. Easy to show and available for move in!
Condo Details
Home Type
- Condominium
Est. Annual Taxes
- $5,941
Year Built
- Built in 1962
Lot Details
- North Facing Home
- Gated Home
Parking
- Gated Parking
Property Views
- Mountain
Home Design
- Contemporary Architecture
- Split Level Home
Interior Spaces
- 1,010 Sq Ft Home
- Ceiling Fan
- Recessed Lighting
- Living Room
- Laminate Flooring
Kitchen
- Oven or Range
- Dishwasher
Bedrooms and Bathrooms
- 2 Bedrooms
- 2 Full Bathrooms
Laundry
- Laundry closet
- Dryer
- Washer
Pool
- In Ground Pool
- Spa
Utilities
- Central Heating
Listing and Financial Details
- Security Deposit $3,100
- Tenant pays for electricity, cable TV, insurance
- 12 Month Lease Term
- Assessor Parcel Number 5093-027-154
Community Details
Amenities
- Concierge
- Sundeck
- Elevator
Recreation
- Community Pool
- Community Spa
Pet Policy
- Call for details about the types of pets allowed
Map
About The Mercury
Source: The MLS
MLS Number: 25618421
APN: 5093-027-154
- 3810 Wilshire Blvd Unit 408
- 3810 Wilshire Blvd Unit 404
- 3810 Wilshire Blvd Unit 1108
- 3810 Wilshire Blvd Unit 610
- 3810 Wilshire Blvd Unit 410
- 3810 Wilshire Blvd Unit 2002
- 3810 Wilshire Blvd Unit 1508
- 3810 Wilshire Blvd Unit 1506
- 3810 Wilshire Blvd Unit 802
- 3810 Wilshire Blvd Unit 1706
- 3810 Wilshire Blvd Unit 712
- 3810 Wilshire Blvd Unit 1409
- 3810 Wilshire Blvd Unit 1711
- 3855 Ingraham St Unit 204
- 3785 Wilshire Blvd Unit 1709
- 3785 Wilshire Blvd Unit 803
- 3785 Wilshire Blvd Unit 1212
- 3785 Wilshire Blvd Unit 703
- 3785 Wilshire Blvd Unit 1710
- 3785 Wilshire Blvd Unit 1905
- 3810 Wilshire Blvd Unit 1004
- 3810 Wilshire Blvd Unit 1411
- 3810 Wilshire Blvd Unit 712
- 3810 Wilshire Blvd Unit 307
- 3785 Wilshire Blvd Unit 1709
- 3785 Wilshire Blvd Unit 1001
- 3785 Wilshire Blvd Unit 1510
- 700 S Manhattan Place
- 701 S Oxford Ave Unit 701 South Oxford Avenue
- 701 S Oxford Ave Unit 6
- 702 S St Andrews Place Unit 2
- 608 S St Andrews Place
- 702 Saint S St Andrews
- 3921 Wilshire Blvd
- 634 S Gramercy Place Unit 704
- 634 S Gramercy Place Unit C200
- 715 S St Andrews Place
- 545 S Manhattan Place Unit 3
- 538 S Manhattan Place
- 620 S Gramercy Place Unit 228
