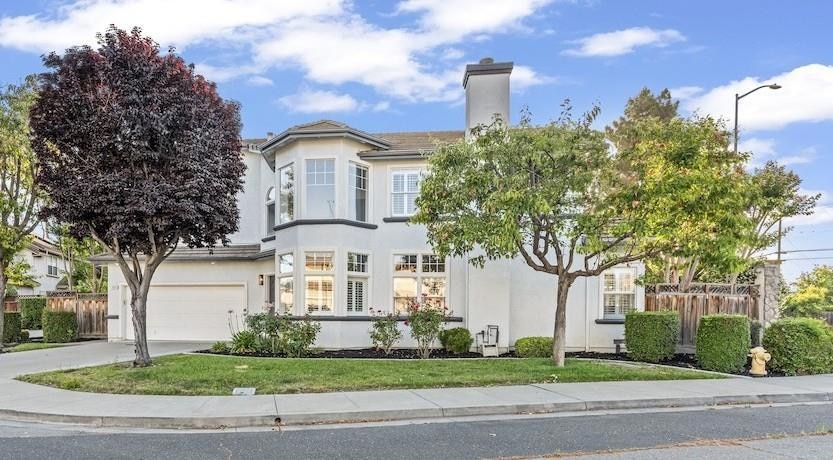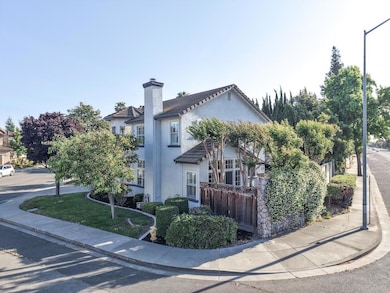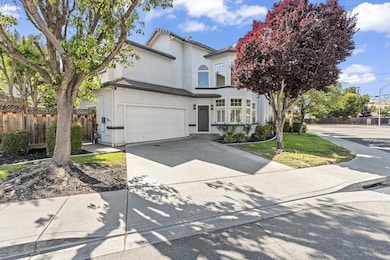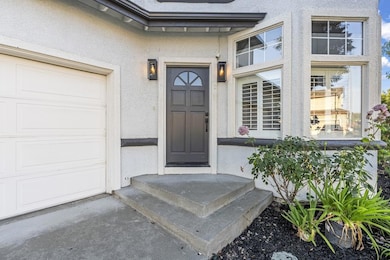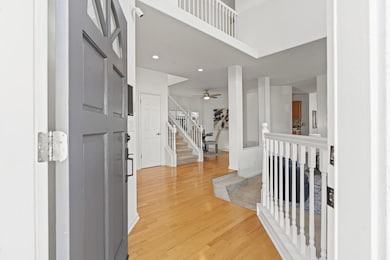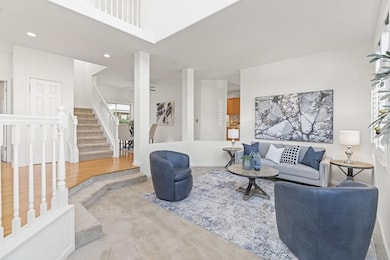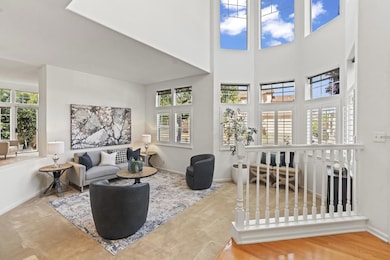38101 Cambridge Ct Fremont, CA 94536
Parkmont NeighborhoodEstimated payment $9,680/month
Highlights
- Jetted Tub in Primary Bathroom
- High Ceiling
- Gazebo
- Parkmont Elementary School Rated A
- Quartz Countertops
- Open to Family Room
About This Home
Welcome to your dream home in the highly sought-after Parkmont neighborhood! This beautiful 4Bd, 2.5Ba home with 2 car garage and solar panels, perfectly blends contemporary elegance with sustainable living. Upon entering, you're greeted with a light, bright, open-concept layout that seamlessly connects the living, dining, and kitchen areas, creating an inviting atmosphere for both relaxation and entertainment. The heart of this home, the culinary kitchen, serves as a chefs paradise. It features gorgeous cabinets, gas range, SS appliances, luxurious quartz countertops & excellent storage, providing both functionality & sophistication. Generously sized bedrooms upstairs with great natural lighting. Master suite with elegant design elements, ensuring comfort & relaxation. Additional bathrooms are tastefully appointed, providing privacy & convenience for family & guests. Incredible, low-maintenance yard, beautifully landscaped to offer serenity without the hassle of upkeep. It's an ideal spot for weekend barbecues, morning coffees, or simply unwinding in the fresh air. Modern solar panels, reducing energy costs and reflecting a commitment to eco-friendly living. This feature not only enhances the home's efficiency but also adds tremendous value to this already stunning property.
Home Details
Home Type
- Single Family
Est. Annual Taxes
- $8,851
Year Built
- Built in 1994
Lot Details
- 5,515 Sq Ft Lot
- Grass Covered Lot
Parking
- 2 Car Attached Garage
Home Design
- Raised Foundation
- Tile Roof
Interior Spaces
- 2,240 Sq Ft Home
- 2-Story Property
- Entertainment System
- High Ceiling
- Ceiling Fan
- Family Room with Fireplace
- Dining Area
- Monitored
Kitchen
- Open to Family Room
- Gas Oven
- Range Hood
- Dishwasher
- Quartz Countertops
- Disposal
Flooring
- Carpet
- Tile
- Vinyl
Bedrooms and Bathrooms
- 4 Bedrooms
- Walk-In Closet
- Bathroom on Main Level
- Dual Sinks
- Jetted Tub in Primary Bathroom
- Bathtub with Shower
- Walk-in Shower
Laundry
- Laundry Room
- Washer and Dryer
Eco-Friendly Details
- Solar owned by seller
- Solar Heating System
Outdoor Features
- Gazebo
- Shed
Utilities
- Forced Air Heating and Cooling System
- 220 Volts
Listing and Financial Details
- Assessor Parcel Number 501-1822-036
Map
Home Values in the Area
Average Home Value in this Area
Tax History
| Year | Tax Paid | Tax Assessment Tax Assessment Total Assessment is a certain percentage of the fair market value that is determined by local assessors to be the total taxable value of land and additions on the property. | Land | Improvement |
|---|---|---|---|---|
| 2025 | $8,851 | $712,264 | $215,779 | $503,485 |
| 2024 | $8,851 | $698,163 | $211,549 | $493,614 |
| 2023 | $8,613 | $691,338 | $207,401 | $483,937 |
| 2022 | $8,497 | $670,784 | $203,335 | $474,449 |
| 2021 | $8,292 | $657,498 | $199,349 | $465,149 |
| 2020 | $8,299 | $657,688 | $197,306 | $460,382 |
| 2019 | $8,205 | $644,795 | $193,438 | $451,357 |
| 2018 | $8,046 | $632,154 | $189,646 | $442,508 |
| 2017 | $7,848 | $619,762 | $185,928 | $433,834 |
| 2016 | $7,693 | $607,613 | $182,284 | $425,329 |
| 2015 | $7,572 | $598,487 | $179,546 | $418,941 |
| 2014 | $7,524 | $586,764 | $176,029 | $410,735 |
Property History
| Date | Event | Price | List to Sale | Price per Sq Ft |
|---|---|---|---|---|
| 10/30/2025 10/30/25 | Pending | -- | -- | -- |
| 10/08/2025 10/08/25 | Price Changed | $1,700,000 | -5.5% | $759 / Sq Ft |
| 07/29/2025 07/29/25 | Price Changed | $1,799,000 | -4.8% | $803 / Sq Ft |
| 06/05/2025 06/05/25 | For Sale | $1,890,000 | -- | $844 / Sq Ft |
Purchase History
| Date | Type | Sale Price | Title Company |
|---|---|---|---|
| Interfamily Deed Transfer | -- | None Available | |
| Interfamily Deed Transfer | -- | None Available | |
| Grant Deed | $468,000 | First American Title Guarant | |
| Grant Deed | $312,500 | Fidelity National Title Co |
Mortgage History
| Date | Status | Loan Amount | Loan Type |
|---|---|---|---|
| Open | $350,000 | No Value Available | |
| Previous Owner | $296,750 | No Value Available |
Source: MLSListings
MLS Number: ML82009798
APN: 501-1822-036-00
- 38131 Acacia St
- 38043 Miller Place
- 1554 Gilbert Place
- 38455 Bronson St Unit 325
- 38228 Paseo Padre Pkwy Unit 24
- 2755 Country Dr Unit 311
- 37811 Fernwood Ct
- 38500 Paseo Padre Pkwy Unit 306
- 3006 Eggers Dr
- 37993 Ponderosa Terrace
- 38605 Vancouver Common
- 1180 Clay Ct
- 1145 Bennett Ct
- 38611 Country Common
- 38030 Dundee Common
- 37637 Canterbury St
- 38538 Tyson Ln
- 3275 Capitol Ave
- 38780 Tyson Ln Unit 205C
- 3833 Burton Common
