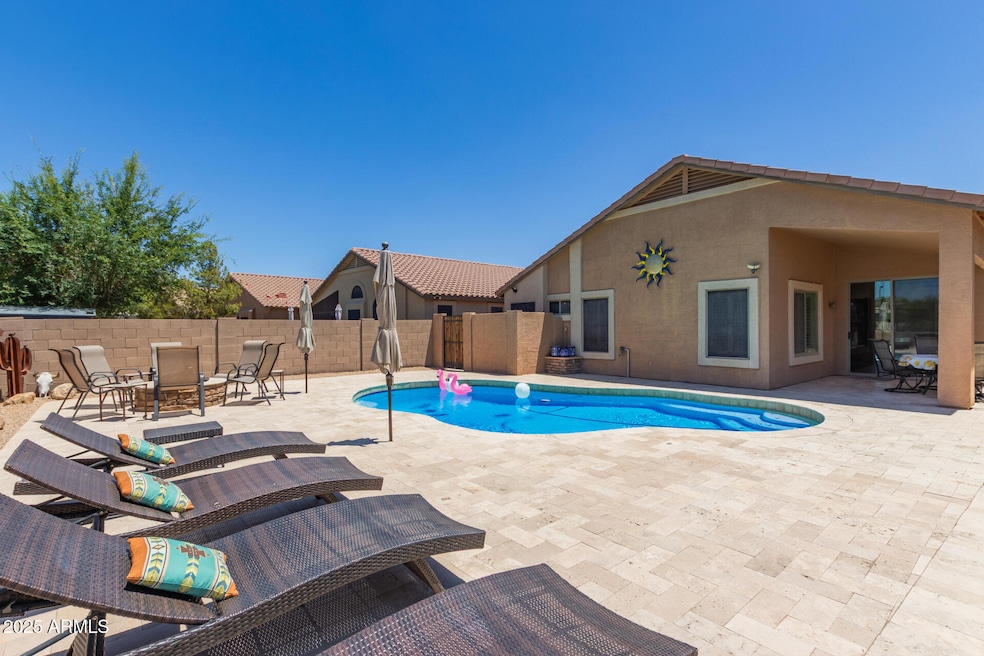38102 N Rusty Ln San Tan Valley, AZ 85140
Estimated payment $2,288/month
Highlights
- Private Pool
- Covered Patio or Porch
- Eat-In Kitchen
- Vaulted Ceiling
- Plantation Shutters
- Double Pane Windows
About This Home
***Your oasis is ready for you as you enter this meticulously maintained move-in ready, 3-bedroom, 2-bath home with stunning and private travertine-pavered patio, gas heated pool, gas firepit and built-in outdoor kitchen.*** The home boasts exterior stone accents and a split bedroom floorplan with vaulted ceilings, bright interior, and living room that opens to the stylish and functional kitchen with breakfast bar. The spacious primary bedroom suite has a generous walk-in closet. Plantation shutters and stylish ceiling fans throughout add another degree of elegance. With the most desirable location in the neighborhood, it borders common grounds on two sides and is conveniently located near schools, shopping and restaurants. This home has it all and is a year 'round dream come true.
Home Details
Home Type
- Single Family
Est. Annual Taxes
- $1,311
Year Built
- Built in 2006
Lot Details
- 5,785 Sq Ft Lot
- Desert faces the front and back of the property
- Wrought Iron Fence
- Block Wall Fence
- Sprinklers on Timer
HOA Fees
- $69 Monthly HOA Fees
Parking
- 2 Car Garage
- Garage Door Opener
Home Design
- Wood Frame Construction
- Tile Roof
- Stucco
Interior Spaces
- 1,437 Sq Ft Home
- 1-Story Property
- Vaulted Ceiling
- Ceiling Fan
- Double Pane Windows
- Plantation Shutters
Kitchen
- Eat-In Kitchen
- Breakfast Bar
- Electric Cooktop
- Built-In Microwave
Flooring
- Laminate
- Tile
Bedrooms and Bathrooms
- 3 Bedrooms
- Primary Bathroom is a Full Bathroom
- 2 Bathrooms
- Dual Vanity Sinks in Primary Bathroom
- Bathtub With Separate Shower Stall
Outdoor Features
- Private Pool
- Covered Patio or Porch
- Built-In Barbecue
Schools
- Ellsworth Elementary School
- J. O. Combs Middle School
- Combs High School
Utilities
- Central Air
- Heating System Uses Natural Gas
Listing and Financial Details
- Tax Lot 279
- Assessor Parcel Number 109-31-279
Community Details
Overview
- Association fees include ground maintenance
- Pecan Creek South Association, Phone Number (602) 957-9191
- Built by DR Horton
- Pecan Creek South Unit 1 Subdivision
Recreation
- Community Playground
- Bike Trail
Map
Home Values in the Area
Average Home Value in this Area
Tax History
| Year | Tax Paid | Tax Assessment Tax Assessment Total Assessment is a certain percentage of the fair market value that is determined by local assessors to be the total taxable value of land and additions on the property. | Land | Improvement |
|---|---|---|---|---|
| 2025 | $1,311 | $25,919 | -- | -- |
| 2024 | $1,281 | $29,437 | -- | -- |
| 2023 | $1,294 | $23,710 | $4,530 | $19,180 |
| 2022 | $1,281 | $16,012 | $2,831 | $13,181 |
| 2021 | $1,435 | $14,143 | $0 | $0 |
| 2020 | $1,286 | $13,936 | $0 | $0 |
| 2019 | $1,258 | $12,593 | $0 | $0 |
| 2018 | $1,180 | $11,635 | $0 | $0 |
| 2017 | $1,152 | $11,747 | $0 | $0 |
| 2016 | $1,105 | $11,087 | $1,800 | $9,287 |
| 2014 | $954 | $7,442 | $1,000 | $6,442 |
Property History
| Date | Event | Price | Change | Sq Ft Price |
|---|---|---|---|---|
| 09/09/2025 09/09/25 | For Sale | $396,000 | 0.0% | $276 / Sq Ft |
| 08/01/2025 08/01/25 | Pending | -- | -- | -- |
| 07/25/2025 07/25/25 | For Sale | $396,000 | 0.0% | $276 / Sq Ft |
| 07/20/2025 07/20/25 | Price Changed | $396,000 | +134.3% | $276 / Sq Ft |
| 09/25/2015 09/25/15 | Sold | $169,000 | 0.0% | $118 / Sq Ft |
| 08/17/2015 08/17/15 | Pending | -- | -- | -- |
| 08/17/2015 08/17/15 | For Sale | $169,000 | -- | $118 / Sq Ft |
Purchase History
| Date | Type | Sale Price | Title Company |
|---|---|---|---|
| Warranty Deed | $169,000 | Empire West Title Agency | |
| Corporate Deed | $185,767 | Dhi Title Of Arizona Inc |
Mortgage History
| Date | Status | Loan Amount | Loan Type |
|---|---|---|---|
| Open | $796,000 | New Conventional | |
| Previous Owner | $141,425 | New Conventional | |
| Previous Owner | $148,613 | New Conventional |
Source: Arizona Regional Multiple Listing Service (ARMLS)
MLS Number: 6884920
APN: 109-31-279
- 663 E Daniella Dr
- 895 E Daniella Dr
- 762 E Leslie Ave Unit 1
- 907 E Kelsi Ave
- 37959 N Luke Ln
- 509 E Daniella Dr
- 775 E Leslie Ave
- 37911 N Luke Ln
- 491 E Jeanne Ln
- 993 E Leslie Ave Unit 3
- 461 E Angeline Ave
- 37690 N Plumbago Rd
- 37696 N Plumbago Rd
- 584 E Hazelnut Ln
- 1309 E Julie Ct
- 594 E Vesper Trail
- 562 E Vesper Trail
- 38609 N Carolina Ave
- 762 E Laddoos Ave
- 578 E Laddoos Ave
- 433 E Penny Ln
- 446 E Kelsi Ave
- 955 E Leslie Ave
- 38021 N Carolina Ave
- 1137 E Leslie Cir
- 38039 N Dena Dr
- 521 E Harold Dr
- 1145 E Harold Dr
- 1759 E Leslie Ave
- 250 W Combs Rd
- 39173 Kelly Cir
- 1732 E Vesper Trail
- 427 E Payton St
- 2037 Bucking Bronco Dr
- 2114 E Bucking Bronco Dr
- 1768 E Grand Ridge Rd
- 36965 N Crucillo Dr
- 628 E Peach Tree St
- 1559 E Megan Dr
- 70 E Kennedia Dr







