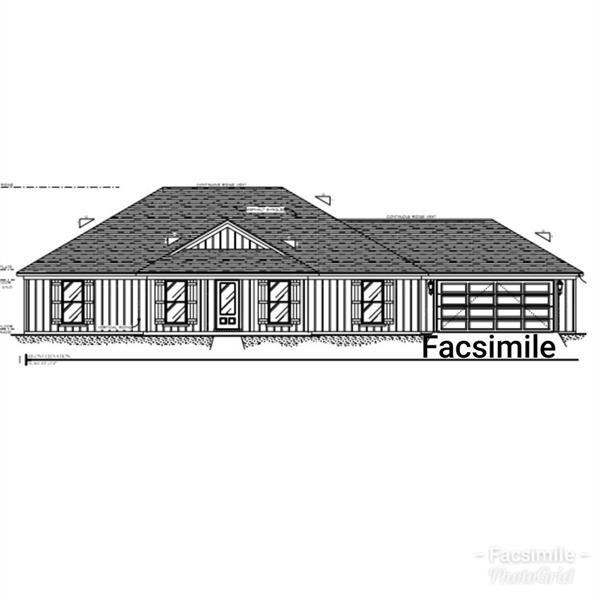
38102 Skidder Way Bay Minette, AL 36507
Estimated Value: $361,000 - $389,000
Highlights
- New Construction
- Vaulted Ceiling
- Front Porch
- Craftsman Architecture
- L-Shaped Dining Room
- 2 Car Attached Garage
About This Home
As of May 2019Truland Homes newest neighborhood. Cypress Ridge located right off of State Hwy 225 in Bay Minette. The Ozark floor plan is a 3 bedroom 2 bath. The 10 ft ceilings in the living room, kitchen and breakfast area provide a spacious and open flow making it great for entertaining. The Master Bedroom has tray ceilings, a double vanity in the bath and large walk- in closet for the masters sanctuary. A formal dining area right off the living room, a space to bring the family together for dinner. The covered back porch provides a outdoor experience with all weather. Truland Homes Aspire series are built Gold Fortified. Estimated completion May 2019.
Last Agent to Sell the Property
Bellator Real Estate, LLC License #110726 Listed on: 03/26/2019

Last Buyer's Agent
Barbara Reeves
RE/MAX By The Bay License #63965
Home Details
Home Type
- Single Family
Est. Annual Taxes
- $1,107
Year Built
- Built in 2019 | New Construction
Lot Details
- 0.37 Acre Lot
- Lot Dimensions are 110x150
Parking
- 2 Car Attached Garage
Home Design
- Craftsman Architecture
- Ridge Vents on the Roof
- Vinyl Siding
- Brick Front
Interior Spaces
- 1,950 Sq Ft Home
- 1-Story Property
- Vaulted Ceiling
- Ceiling Fan
- L-Shaped Dining Room
- Breakfast Room
Flooring
- Carpet
- Ceramic Tile
- Vinyl
Bedrooms and Bathrooms
- 3 Bedrooms
- Walk-In Closet
- 2 Full Bathrooms
Schools
- Delta Elementary School
- Bay Minette Middle School
- Baldwin County High School
Additional Features
- Front Porch
- Central Heating and Cooling System
Community Details
- Cypress Ridge Subdivision
Listing and Financial Details
- Home warranty included in the sale of the property
- Assessor Parcel Number 2906140000001046
Ownership History
Purchase Details
Home Financials for this Owner
Home Financials are based on the most recent Mortgage that was taken out on this home.Similar Homes in the area
Home Values in the Area
Average Home Value in this Area
Purchase History
| Date | Buyer | Sale Price | Title Company |
|---|---|---|---|
| Roe Jason S | $224,890 | None Available |
Mortgage History
| Date | Status | Borrower | Loan Amount |
|---|---|---|---|
| Open | Roe Jason S | $165,000 | |
| Closed | Roe Jason S | $165,000 |
Property History
| Date | Event | Price | Change | Sq Ft Price |
|---|---|---|---|---|
| 05/29/2019 05/29/19 | Sold | $224,890 | 0.0% | $115 / Sq Ft |
| 05/29/2019 05/29/19 | Sold | $224,890 | +3.2% | $115 / Sq Ft |
| 03/26/2019 03/26/19 | Pending | -- | -- | -- |
| 03/26/2019 03/26/19 | Pending | -- | -- | -- |
| 03/22/2019 03/22/19 | Price Changed | $217,890 | -1.4% | $112 / Sq Ft |
| 03/05/2019 03/05/19 | For Sale | $220,890 | -- | $113 / Sq Ft |
Tax History Compared to Growth
Tax History
| Year | Tax Paid | Tax Assessment Tax Assessment Total Assessment is a certain percentage of the fair market value that is determined by local assessors to be the total taxable value of land and additions on the property. | Land | Improvement |
|---|---|---|---|---|
| 2024 | $1,107 | $38,520 | $3,960 | $34,560 |
| 2023 | $919 | $32,280 | $3,860 | $28,420 |
| 2022 | $741 | $26,340 | $0 | $0 |
| 2021 | $1,452 | $24,180 | $0 | $0 |
| 2020 | $1,237 | $41,240 | $0 | $0 |
| 2019 | $90 | $3,000 | $0 | $0 |
| 2018 | $90 | $3,000 | $0 | $0 |
| 2017 | $90 | $3,000 | $0 | $0 |
| 2016 | $90 | $3,000 | $0 | $0 |
| 2015 | $90 | $3,000 | $0 | $0 |
| 2014 | $97 | $3,240 | $0 | $0 |
| 2013 | -- | $3,240 | $0 | $0 |
Agents Affiliated with this Home
-
Derrick Payne

Seller's Agent in 2019
Derrick Payne
Bellator Real Estate, LLC
(205) 427-4547
121 Total Sales
-
Alexa Reynolds

Seller Co-Listing Agent in 2019
Alexa Reynolds
BUR Equities LLC
(251) 459-1530
9 Total Sales
-
B
Buyer's Agent in 2019
Barbara Reeves
RE/MAX
-

Buyer's Agent in 2019
Barbara S Reeves
Nichols Real Estate
(251) 275-3412
Map
Source: Gulf Coast MLS (Mobile Area Association of REALTORS®)
MLS Number: 0623979
APN: 29-06-14-0-000-001.046
- 10204 Heartwood Ct
- 262249 Whitehouse Fork Rd
- 36291 County Road 39
- 8731 Byrnes Lake Rd
- 11528 Whitehouse Fork Road Extension
- 0 Raymond Melton Rd Unit 376960
- 0 Alabama 225
- 0 State Highway 225 Unit 7531617
- 0 State Highway 225 Unit 7530001
- 0 Charlie Head Rd Unit 2 378044
- 8351 Delta Woods Dr
- 3 ACRES County Road 39
- 7645 Bromley Rd
- 0 Delvan Ln Unit 33 367585
- 7180 Cannon Ball Cir
- 0 Southern Way Unit 1 374120
- 36295 State Highway 225
- 36784 Legacy Way
- 35730 Gravine St
- 0 Bluefield Dr Unit 7 365664
- 38102 Skidder Way
- 38120 Skidder Way Unit 43
- 38120 Skidder Way
- 10204 Heartwood Ct Unit 10
- 10205 Heartwood Ct
- 10188 Heartwood Ct
- 10189 Heartwood Ct
- 38144 Skidder Way
- 10756 Cord Ave
- 10172 Heartwood Ct
- 38067 Skidder Way
- Lot 11 Cord Ave
- 10173 Heartwood Ct
- 10818 Cord Ave
- Lot 12 Cord Ave
- 10838 Cord Ave
- 10158 Heartwood Ct
- 10157 Heartwood Ct
- 10858 Cord Ave
- 10791 Cord Ave
