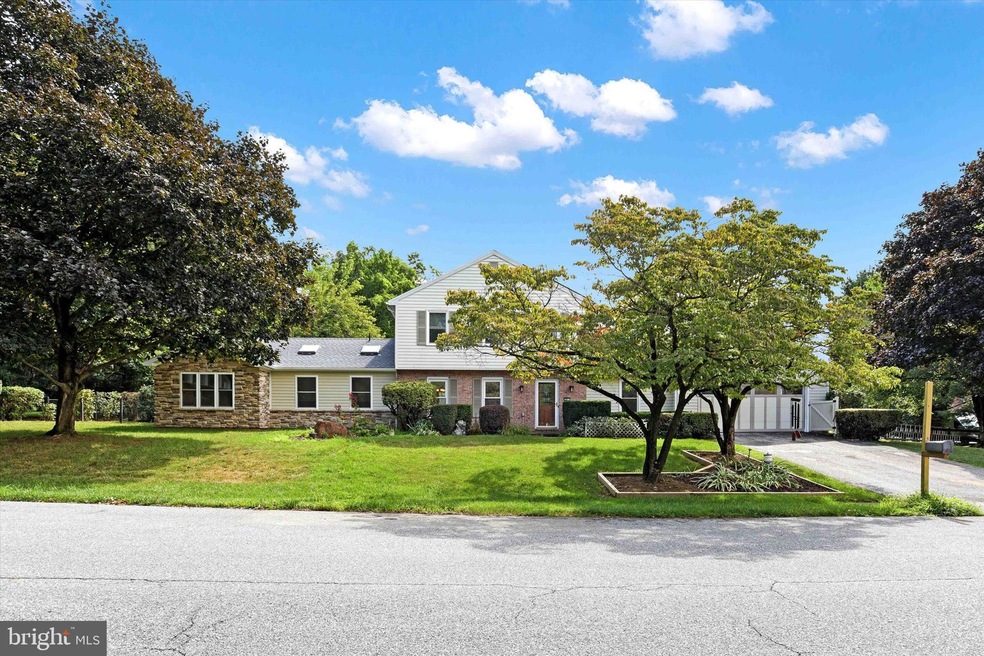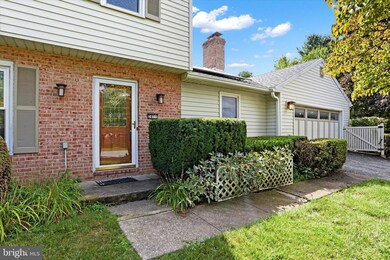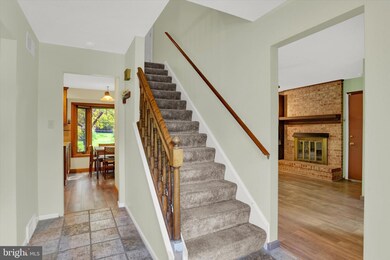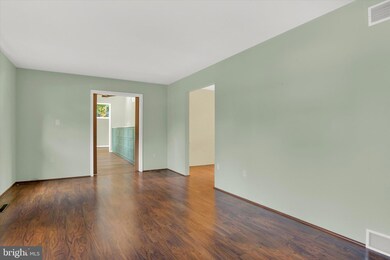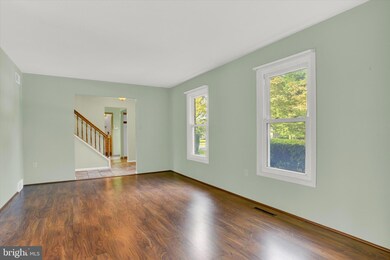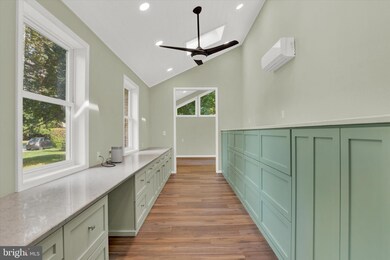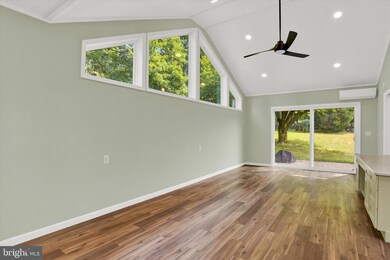
3811 Brytton Ln Harrisburg, PA 17110
Susquehanna Township NeighborhoodHighlights
- 0.66 Acre Lot
- Traditional Architecture
- No HOA
- Wooded Lot
- 1 Fireplace
- 2 Car Attached Garage
About This Home
As of September 2024Welcome to your dream home in Windsor Farms! This stunning split level residence boasts a versatile living concept, featuring a first-floor primary suite and laundry for ultimate convenience. Recently enhanced with a new addition, this home offers ample space for all your needs.
Energy-efficient features include gas fuel, solar panels and a tankless water heater, providing sustainability and cost savings. Enjoy the private, fenced-in yard perfect for relaxation and entertainment.
Nestled in the beautiful Windsor Farms, this popular neighborhood stands out for its peacefulness and walkability. Come and see how this unique home stands out with its blend of elegance and modern amenities. Don't miss out—schedule your showing today! This exceptional property won't last long!
Last Agent to Sell the Property
Joy Daniels Real Estate Group, Ltd License #RM421836 Listed on: 07/26/2024

Home Details
Home Type
- Single Family
Est. Annual Taxes
- $5,158
Year Built
- Built in 1977
Lot Details
- 0.66 Acre Lot
- Chain Link Fence
- Wooded Lot
Parking
- 2 Car Attached Garage
- Front Facing Garage
Home Design
- Traditional Architecture
- Brick Exterior Construction
- Frame Construction
- Composition Roof
- Stone Siding
- Vinyl Siding
- Concrete Perimeter Foundation
Interior Spaces
- Property has 2 Levels
- 1 Fireplace
- Entrance Foyer
- Family Room
- Living Room
- Dining Room
- Partially Finished Basement
- Laundry in Basement
Kitchen
- Gas Oven or Range
- <<builtInMicrowave>>
- Dishwasher
- Disposal
Bedrooms and Bathrooms
- En-Suite Primary Bedroom
Laundry
- Laundry Room
- Dryer
- Washer
Outdoor Features
- Patio
- Exterior Lighting
- Shed
Schools
- Sara Lindemuth Elementary School
- Susquehanna Township Middle School
- Susquehanna Township High School
Utilities
- Forced Air Heating and Cooling System
- Ductless Heating Or Cooling System
- Heating System Powered By Leased Propane
- 200+ Amp Service
- Propane Water Heater
Community Details
- No Home Owners Association
- Windsor Farms Subdivision
Listing and Financial Details
- Assessor Parcel Number 62-045-188-000-0000
Ownership History
Purchase Details
Home Financials for this Owner
Home Financials are based on the most recent Mortgage that was taken out on this home.Similar Homes in Harrisburg, PA
Home Values in the Area
Average Home Value in this Area
Purchase History
| Date | Type | Sale Price | Title Company |
|---|---|---|---|
| Special Warranty Deed | $420,000 | None Listed On Document |
Mortgage History
| Date | Status | Loan Amount | Loan Type |
|---|---|---|---|
| Previous Owner | $180,000 | New Conventional | |
| Previous Owner | $100,000 | Unknown | |
| Previous Owner | $100,000 | New Conventional |
Property History
| Date | Event | Price | Change | Sq Ft Price |
|---|---|---|---|---|
| 09/13/2024 09/13/24 | Sold | $420,000 | -2.3% | $136 / Sq Ft |
| 08/13/2024 08/13/24 | Pending | -- | -- | -- |
| 07/26/2024 07/26/24 | For Sale | $429,900 | -- | $140 / Sq Ft |
Tax History Compared to Growth
Tax History
| Year | Tax Paid | Tax Assessment Tax Assessment Total Assessment is a certain percentage of the fair market value that is determined by local assessors to be the total taxable value of land and additions on the property. | Land | Improvement |
|---|---|---|---|---|
| 2025 | $5,970 | $164,300 | $30,400 | $133,900 |
| 2024 | $5,382 | $164,300 | $30,400 | $133,900 |
| 2023 | $5,161 | $164,300 | $30,400 | $133,900 |
| 2022 | $5,096 | $164,300 | $30,400 | $133,900 |
| 2021 | $5,007 | $164,300 | $30,400 | $133,900 |
| 2020 | $5,007 | $164,300 | $30,400 | $133,900 |
| 2019 | $4,896 | $164,300 | $30,400 | $133,900 |
| 2018 | $4,626 | $164,300 | $30,400 | $133,900 |
| 2017 | $4,626 | $164,300 | $30,400 | $133,900 |
| 2016 | $0 | $164,300 | $30,400 | $133,900 |
| 2015 | -- | $164,300 | $30,400 | $133,900 |
| 2014 | -- | $164,300 | $30,400 | $133,900 |
Agents Affiliated with this Home
-
Joy Daniels

Seller's Agent in 2024
Joy Daniels
Joy Daniels Real Estate Group, Ltd
(717) 695-3177
87 in this area
1,357 Total Sales
-
Michelle Sneidman

Buyer's Agent in 2024
Michelle Sneidman
Keller Williams of Central PA
(717) 439-6531
7 in this area
336 Total Sales
Map
Source: Bright MLS
MLS Number: PADA2036282
APN: 62-045-188
- 1310 Pelham Rd
- 1409 Smokehouse Ln
- 0 Montfort Dr
- 1411 Montfort Dr
- 1625 Mitchell Rd
- Lot 1 Lot 2 Crooked Crooked Hill Rd
- 4016 Crooked Hill Rd
- 1722 Bradley Dr
- 1734 Bradley Dr
- 3013 Crooked Hill Rd
- 1732 Driftstone Dr
- 1800 Cameo Ct
- 1859 Bradley Dr
- 3863 N 6th St
- 4333 Linglestown Rd
- 1107 Enterline Rd
- 1861 Pebble Ct
- 3945 Green St
- 605 Lucknow Rd
- 1317 Paxton Church Rd
