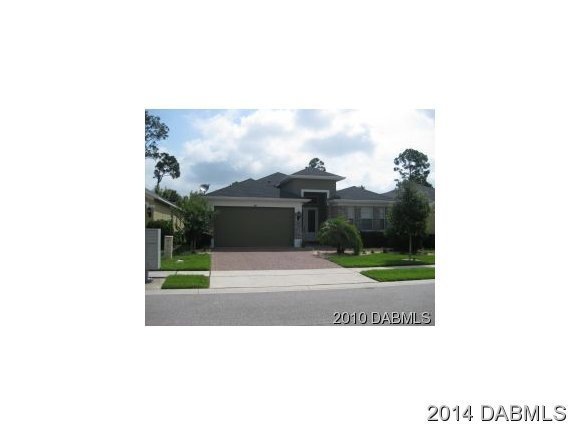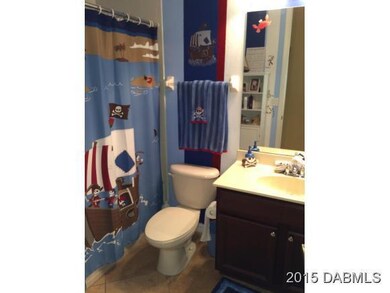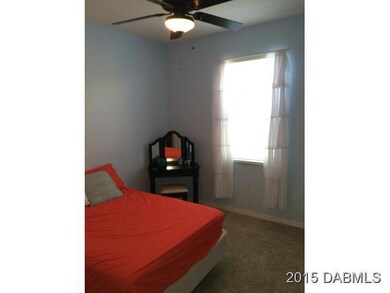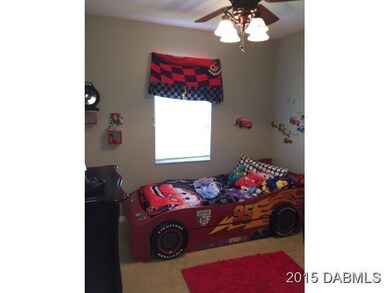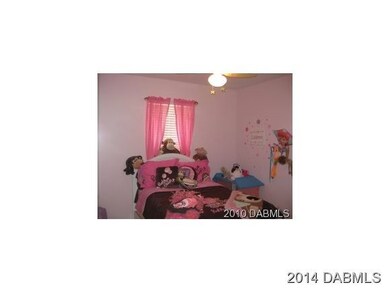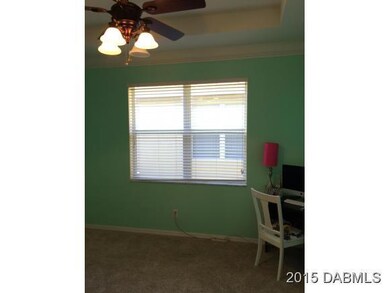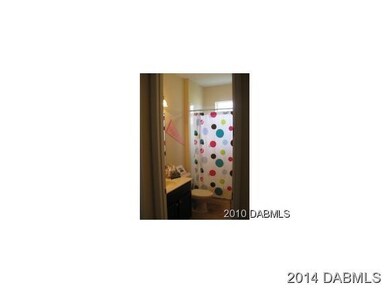
3811 Calliope Ave Port Orange, FL 32129
Willow Run NeighborhoodHighlights
- Ranch Style House
- Fireplace
- Patio
- Den
- Hurricane or Storm Shutters
- Tile Flooring
About This Home
As of February 2020A beautiful Centerline built home in Oakbrook. Oakbrook is hidden off of Dunlawton avenue an is so close to all Port Orange has to offer. The home has four bedrooms,three full bathrooms and a office. Only 7 years old and still looks new. FOUR BEDROOMS,A OFFICE AND 3 BATHROOMS!! Upgrades everywhere: TRAY CEILINGS,TILE FLOORS,42''KITCHEN CABINETS WITH CROWN MOLDING,GRANITE COUNTER TOPS,SS APPLIANCES, CROWN MOLDING IN SOME LIVING AREAS, TILED SHOWERS WITH ACCENTS,8 FOOT GLASS ENTRY DOORS WITH WROUGHT IRON INSERTS, CHERRY BATH VANITIES AND CULTURE COUNTER TOPS IN ALL BATHROOMS,FIREPLACE,UPGRADED LIGHTING,BAR LIGHTS,8 FOOT INTERIOR DOORS,GARDEN TUB,HIS AND HER VANITY'S IN MASTER, ARCH WAYS IN THE LIVING AREAS AND ROUNDED CORNERS.OUT BACK YOU HAVE A PAVER PATIO AND AN ARBOR. HORIZON Elementar S WITHIN WALKING DISTANCE. 10 Minutes to the beach! THE PAVILION IS RIGHT AROUND THE CORNER=TONS OF SHOPPING. I-95 AND I-4 are close. Orlando, St. Augustine ARE with in a hour and half drive.
Last Agent to Sell the Property
Carlos Ring
Oceans Luxury Realty Inc Listed on: 06/02/2014
Last Buyer's Agent
Carlos Ring
Oceans Luxury Realty Inc
Home Details
Home Type
- Single Family
Est. Annual Taxes
- $3,182
Year Built
- Built in 2008
Lot Details
- Lot Dimensions are 50x110
- West Facing Home
HOA Fees
- $55 Monthly HOA Fees
Parking
- 2 Car Garage
Home Design
- Ranch Style House
- Shingle Roof
- Concrete Block And Stucco Construction
- Block And Beam Construction
Interior Spaces
- 2,281 Sq Ft Home
- Ceiling Fan
- Fireplace
- Family Room
- Dining Room
- Den
- Attic Fan
- Hurricane or Storm Shutters
Kitchen
- Electric Range
- Microwave
- Dishwasher
Flooring
- Carpet
- Tile
Bedrooms and Bathrooms
- 4 Bedrooms
- 3 Full Bathrooms
Laundry
- Dryer
- Washer
Additional Features
- Accessible Common Area
- Smart Irrigation
- Patio
- Central Heating and Cooling System
Community Details
- Oakbrook Subdivision
Listing and Financial Details
- Assessor Parcel Number 631805000480
Ownership History
Purchase Details
Home Financials for this Owner
Home Financials are based on the most recent Mortgage that was taken out on this home.Purchase Details
Home Financials for this Owner
Home Financials are based on the most recent Mortgage that was taken out on this home.Purchase Details
Home Financials for this Owner
Home Financials are based on the most recent Mortgage that was taken out on this home.Similar Homes in Port Orange, FL
Home Values in the Area
Average Home Value in this Area
Purchase History
| Date | Type | Sale Price | Title Company |
|---|---|---|---|
| Warranty Deed | $299,000 | Landcastle Title Group Llc | |
| Warranty Deed | $215,000 | Realty Pro Title | |
| Warranty Deed | $238,200 | Reliance Title Company |
Mortgage History
| Date | Status | Loan Amount | Loan Type |
|---|---|---|---|
| Open | $16,627 | FHA | |
| Open | $277,574 | FHA | |
| Closed | $273,809 | FHA | |
| Previous Owner | $150,000 | New Conventional | |
| Previous Owner | $162,000 | New Conventional | |
| Previous Owner | $99,000 | Purchase Money Mortgage |
Property History
| Date | Event | Price | Change | Sq Ft Price |
|---|---|---|---|---|
| 02/18/2020 02/18/20 | Sold | $299,000 | 0.0% | $131 / Sq Ft |
| 01/13/2020 01/13/20 | Pending | -- | -- | -- |
| 12/13/2019 12/13/19 | Price Changed | $299,000 | +0.7% | $131 / Sq Ft |
| 11/14/2019 11/14/19 | For Sale | $297,000 | +38.1% | $130 / Sq Ft |
| 03/17/2015 03/17/15 | Sold | $215,000 | 0.0% | $94 / Sq Ft |
| 02/21/2015 02/21/15 | Pending | -- | -- | -- |
| 06/02/2014 06/02/14 | For Sale | $215,000 | -- | $94 / Sq Ft |
Tax History Compared to Growth
Tax History
| Year | Tax Paid | Tax Assessment Tax Assessment Total Assessment is a certain percentage of the fair market value that is determined by local assessors to be the total taxable value of land and additions on the property. | Land | Improvement |
|---|---|---|---|---|
| 2025 | $3,424 | $244,201 | -- | -- |
| 2024 | $3,424 | $237,319 | -- | -- |
| 2023 | $3,424 | $230,407 | $0 | $0 |
| 2022 | $3,311 | $223,696 | $0 | $0 |
| 2021 | $3,387 | $217,181 | $0 | $0 |
| 2020 | $4,695 | $247,735 | $34,000 | $213,735 |
| 2019 | $4,699 | $250,100 | $36,000 | $214,100 |
| 2018 | $3,004 | $195,534 | $0 | $0 |
| 2017 | $3,015 | $191,512 | $0 | $0 |
| 2016 | $3,030 | $187,573 | $0 | $0 |
| 2015 | $2,548 | $158,772 | $0 | $0 |
| 2014 | $2,557 | $157,512 | $0 | $0 |
Agents Affiliated with this Home
-
Glynis Noltner

Seller's Agent in 2020
Glynis Noltner
NSB PROP MANAGEMENT & SALES
(386) 314-1274
2 in this area
48 Total Sales
-
Stellar Non-Member Agent
S
Buyer's Agent in 2020
Stellar Non-Member Agent
FL_MFRMLS
-
C
Seller's Agent in 2015
Carlos Ring
Oceans Luxury Realty Inc
-
C
Buyer's Agent in 2015
Carlos Ring PA
Prudential Transact Rlty Resid Prop Mgt
Map
Source: Daytona Beach Area Association of REALTORS®
MLS Number: 559548
APN: 6318-05-00-0480
- 1233 Girog Ave
- 1277 Harms Way
- 1248 Girog Ave
- 1234 Thomasina Dr
- 1309 Harms Way
- 1077 Willow Wood Dr
- 1245 Thomas Dr
- 1132 Loblolly Ln
- 1082 Wexford Way
- 1355 Dexter Dr E
- 1105 Loblolly Ln
- 1213 Jeffery Dr
- 1272 Robbin Dr
- 1229 Jeffery Dr
- 1674 Coulter Ln
- 1489 Casey Ln
- 1655 Pham Dr
- 1191 Tracy Dr
- 1166 Tracy Dr
- 1051 Chelsea Way
