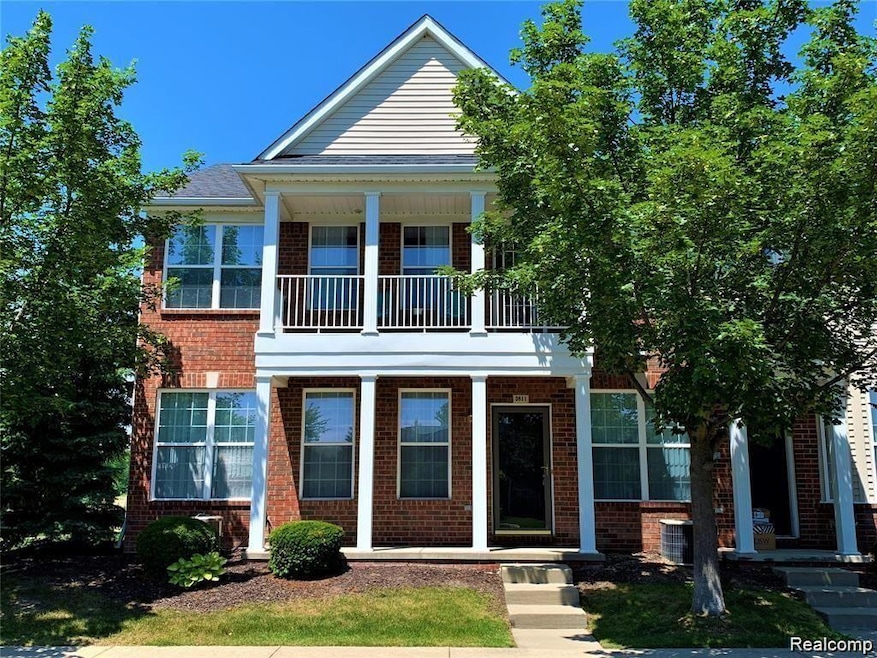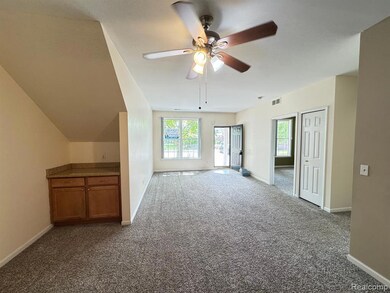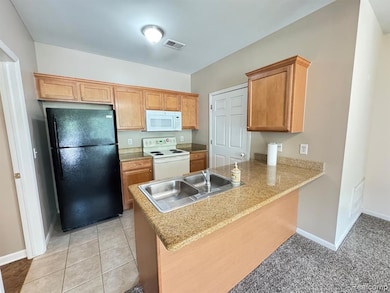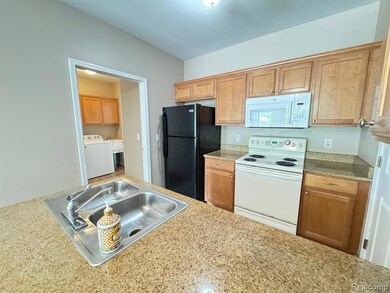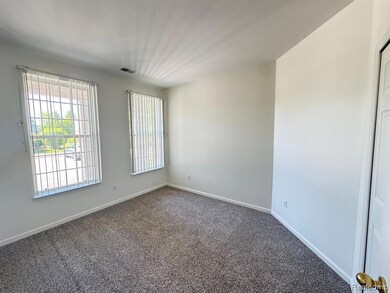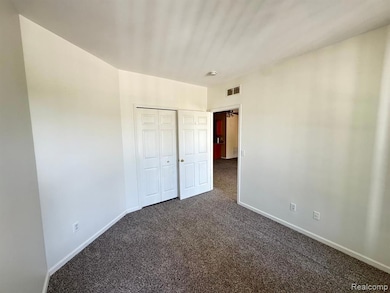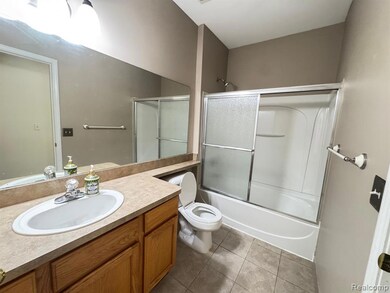3811 Cherry Creek Ln Unit 38 Sterling Heights, MI 48314
Highlights
- Ranch Style House
- Ground Level Unit
- 2 Car Attached Garage
- End Unit
- No HOA
- Forced Air Heating System
About This Home
BEAUTIFUL, SPACIOUS, AND IMMACULATE 2-BEDROOM, 2 FULL-BATH CONDO WITH AN ATTACHED 2-CAR GARAGE. AWARD WINNING UTICA SCHOLLS. THIS DESIRABLE FIRST-FLOOR END UNIT IS LOCATED IN STERLING HEIGHTS AT 20 MILE RD & RYAN RD, CONVENIENTLY CLOSE TO HALL ROAD, GM TECH CENTER, BEAUMONT HOSPITAL, WALMART, AND VARIOUS SHOPPING CENTERS. SITUATED IN THE UTICA SCHOOL DISTRICT. MOVE-IN READY WITH FIRST-FLOOR LAUNDRY, OAK CABINETRY, GRANITE COUNTERTOPS, AND A BRIGHT LIVING ROOM WITH 9-FOOT CEILINGS. THE FRESHLY PAINTED MASTER BEDROOM INCLUDES A WALK-IN CLOSET, BAY WINDOW, AND EN-SUITE BATH FEATURING A STAND-UP SHOWER AND CERAMIC TILE FLOORING. ENJOY OUTDOOR RELAXATION ON THE COVERED PORCH. ADDITIONAL FEATURES INCLUDE NEWER CARPET AND NEWER WATER HEATER AND ACCESS TO A CLUBHOUSE WITH A FITNESS CENTER AND OUTDOOR POOL LOCATED RIGHT ACROSS THE CONDO. WATER, SNOW REMOVAL AND LAWN CARE ARE INCLUDED FROM RENT.
Condo Details
Home Type
- Condominium
Est. Annual Taxes
- $4,461
Year Built
- Built in 2003
Parking
- 2 Car Attached Garage
Home Design
- 1,117 Sq Ft Home
- Ranch Style House
- Brick Exterior Construction
- Slab Foundation
Bedrooms and Bathrooms
- 2 Bedrooms
- 2 Full Bathrooms
Utilities
- Forced Air Heating System
- Heating System Uses Natural Gas
Additional Features
- End Unit
- Ground Level Unit
Listing and Financial Details
- Security Deposit $2,625
- 12 Month Lease Term
- 24 Month Lease Term
- Assessor Parcel Number 1006250038
Community Details
Overview
- No Home Owners Association
- The Preserves Condo #783 Subdivision
Pet Policy
- Limit on the number of pets
- The building has rules on how big a pet can be within a unit
Map
Source: Realcomp
MLS Number: 20250034789
APN: 10-10-06-250-038
- 3842 Cherry Creek Ln Unit 41
- 3962 Cherry Creek Ln Unit 11
- 3799 Sienna Dr
- 4436 Berkshire Dr Unit 173
- 3953 Lake Forest Dr
- 44195 Astro Dr Unit 169
- 44938 Marigold Dr
- 2980 Mapleleaf Ct
- 3123 W Utica Rd
- 43573 Perignon Dr
- 45641 Wakefield St
- 43191 Winterfield Dr
- 43124 Gina Dr
- 4307 Reflections Dr
- 45264 Universal Ct Unit 42
- 45866 Gable Inn St
- 4122 Hawks Nest Rd
- 5555 Acorn Ln Unit 98
- 5561 Acorn Ln Unit 99
- 3733 Christie Ln
