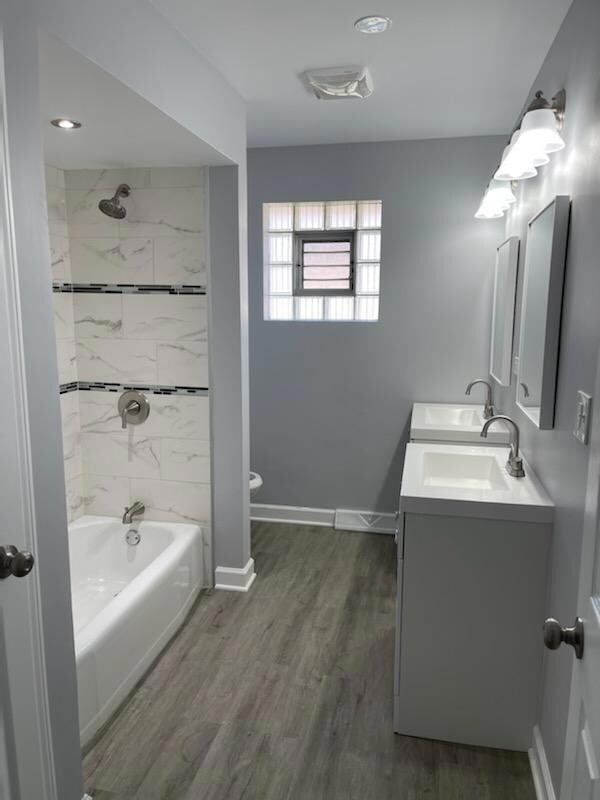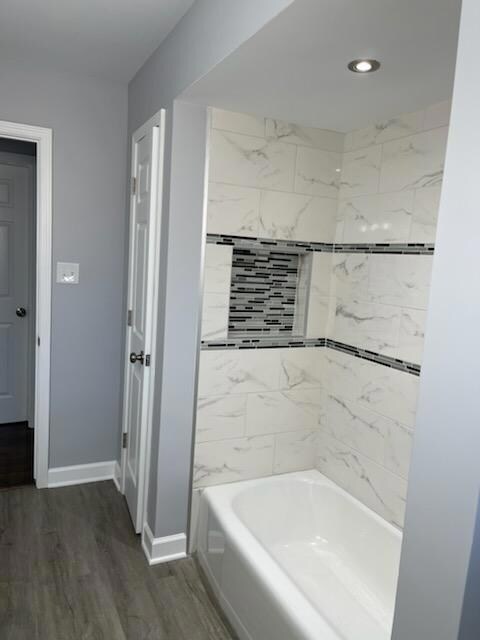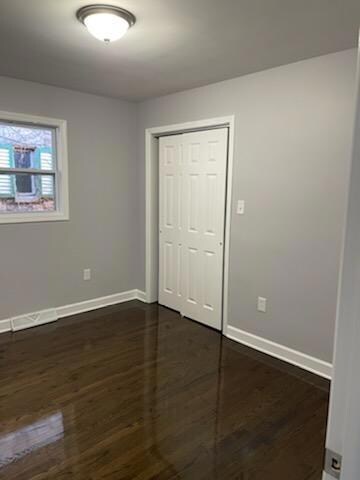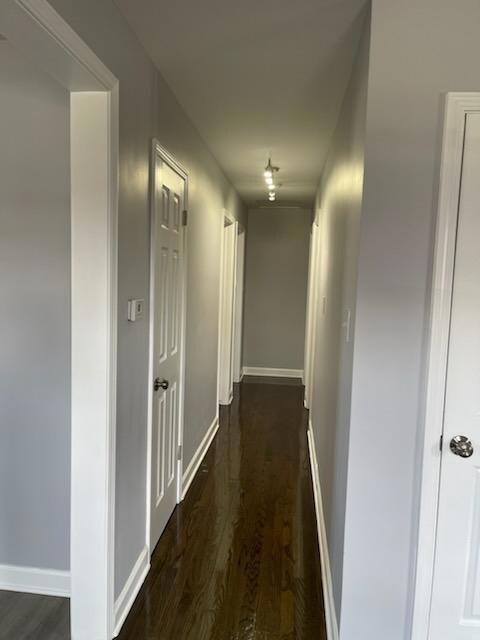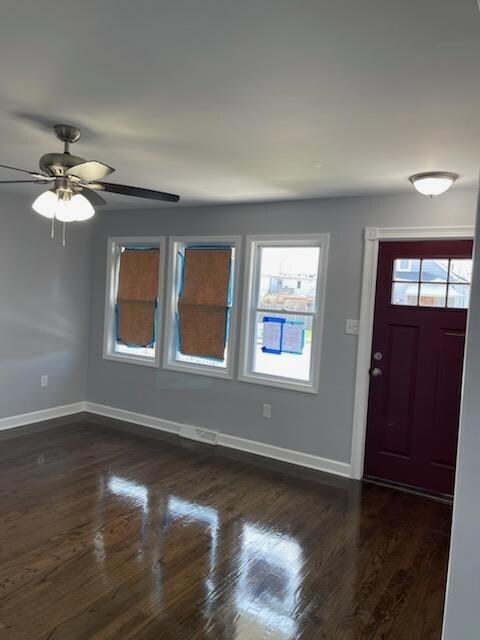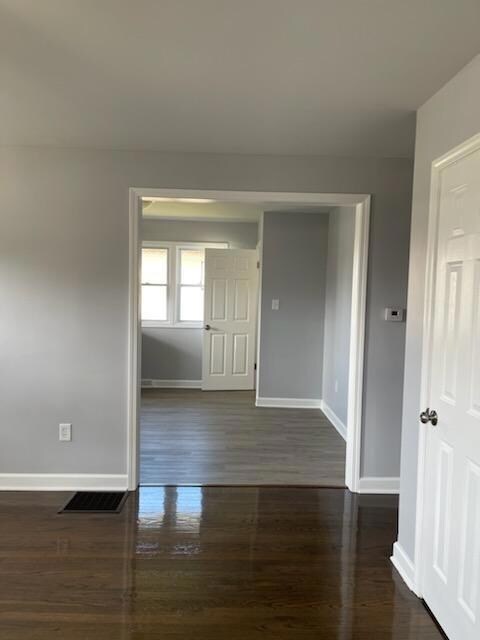
3811 Deal St East Chicago, IN 46312
Indiana Harbor NeighborhoodEstimated Value: $179,000 - $218,000
Highlights
- Recreation Room
- 2 Car Detached Garage
- Cooling Available
- Ranch Style House
- Country Kitchen
- 4-minute walk to Callahan Park
About This Home
As of September 2022This beautiful all brick 4 bedroom, 2 bath home is pleased to make your acquaintance! Where do I begin? It features gorgeous, refinished, original, hard wood floors throughout the main level. The newly renovated kitchen features shaker style cabinets adorned with crown molding and granite countertops that compliment the stainless steel appliances. The beautiful, spacious bathrooms are conveniently located on the main level and in the basement. The basement is brilliantly redesigned to accommodate a large, spacious rec room, large master bedroom, bathroom, and utility room. There is a 2 car detached garage and a fenced yard. This home is conveniently located near major highways and shopping. The finishes are beautifully done and this gorgeous home is just missing only one personal touch...YOU! Priced to sell! Schedule an appointment today!
Home Details
Home Type
- Single Family
Est. Annual Taxes
- $2,240
Year Built
- Built in 1963
Lot Details
- 4,305 Sq Ft Lot
- Lot Dimensions are 35 x 123
- Fenced
Parking
- 2 Car Detached Garage
Home Design
- Ranch Style House
- Brick Exterior Construction
Interior Spaces
- 2,240 Sq Ft Home
- Living Room
- Recreation Room
- Basement
Kitchen
- Country Kitchen
- Gas Range
- Microwave
- Portable Dishwasher
Bedrooms and Bathrooms
- 4 Bedrooms
- Bathroom on Main Level
- 2 Full Bathrooms
Utilities
- Cooling Available
- Forced Air Heating System
- Heating System Uses Natural Gas
Community Details
- Second Add Indiana Harbor Subdivision
- Net Lease
Listing and Financial Details
- Assessor Parcel Number 450322410006000024
Ownership History
Purchase Details
Home Financials for this Owner
Home Financials are based on the most recent Mortgage that was taken out on this home.Purchase Details
Home Financials for this Owner
Home Financials are based on the most recent Mortgage that was taken out on this home.Purchase Details
Home Financials for this Owner
Home Financials are based on the most recent Mortgage that was taken out on this home.Purchase Details
Similar Homes in East Chicago, IN
Home Values in the Area
Average Home Value in this Area
Purchase History
| Date | Buyer | Sale Price | Title Company |
|---|---|---|---|
| Beltran Vicente Diaz | -- | Meridian Title | |
| P & F Investments Llc | -- | Meridian Title | |
| P & F Investments Llc | -- | Meridian Title | |
| Pearce Phyllis L | -- | None Available |
Mortgage History
| Date | Status | Borrower | Loan Amount |
|---|---|---|---|
| Open | Beltran Vicente Diaz | $165,750 | |
| Previous Owner | P & F Investments Llc | $91,500 | |
| Previous Owner | P & F Investments Llc | $91,500 |
Property History
| Date | Event | Price | Change | Sq Ft Price |
|---|---|---|---|---|
| 09/30/2022 09/30/22 | Sold | $195,000 | 0.0% | $87 / Sq Ft |
| 08/26/2022 08/26/22 | Pending | -- | -- | -- |
| 08/13/2022 08/13/22 | For Sale | $195,000 | +225.5% | $87 / Sq Ft |
| 01/31/2022 01/31/22 | Sold | $59,900 | 0.0% | $27 / Sq Ft |
| 12/20/2021 12/20/21 | Pending | -- | -- | -- |
| 12/20/2021 12/20/21 | For Sale | $59,900 | -- | $27 / Sq Ft |
Tax History Compared to Growth
Tax History
| Year | Tax Paid | Tax Assessment Tax Assessment Total Assessment is a certain percentage of the fair market value that is determined by local assessors to be the total taxable value of land and additions on the property. | Land | Improvement |
|---|---|---|---|---|
| 2024 | $6,949 | $160,300 | $15,800 | $144,500 |
| 2023 | $1,456 | $145,600 | $15,800 | $129,800 |
| 2022 | $733 | $73,300 | $17,700 | $55,600 |
| 2021 | $1,100 | $55,000 | $7,000 | $48,000 |
| 2020 | $1,008 | $50,400 | $7,000 | $43,400 |
| 2019 | $1,053 | $45,200 | $7,000 | $38,200 |
| 2018 | $1,038 | $41,700 | $7,000 | $34,700 |
| 2017 | $1,014 | $42,000 | $7,000 | $35,000 |
| 2016 | $96 | $40,700 | $7,000 | $33,700 |
| 2014 | -- | $39,400 | $7,000 | $32,400 |
| 2013 | -- | $41,500 | $7,000 | $34,500 |
Agents Affiliated with this Home
-
Lakia Hasenjaeger

Seller's Agent in 2022
Lakia Hasenjaeger
The Jaeger Group, LLC
(219) 226-5202
4 in this area
121 Total Sales
Map
Source: Northwest Indiana Association of REALTORS®
MLS Number: GNR518019
APN: 45-03-22-410-006.000-024
- 3916 Evergreen St
- 3705 Butternut St
- 3905 Guthrie St
- 2200 E 138th St
- 3926 Pulaski St
- 4001-05 Main St
- 3715 Main St
- 3818 Main St
- 3812 Main St
- 4121 Grace St
- 3732 Deodar St
- 0-Lot4 Elm St
- 0-Lot3 Elm St
- 4405 Elm St
- 1804-16 Broadway St
- 3712 Grand Blvd
- 3525 Grand Blvd
- 3613 Hemlock St
- 1739 Senator Dr
- 1616 Broadway St

