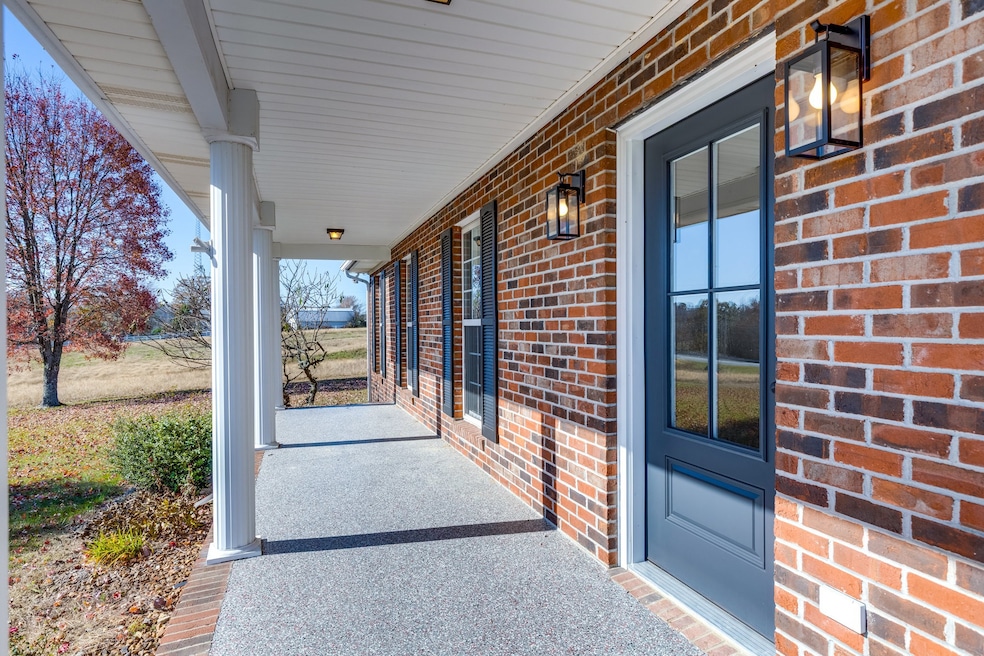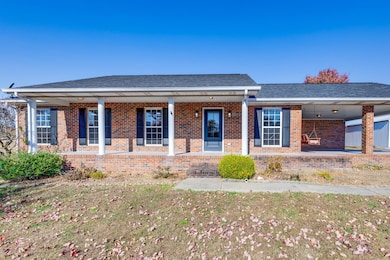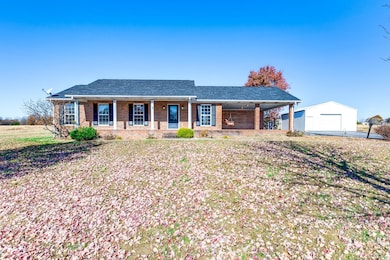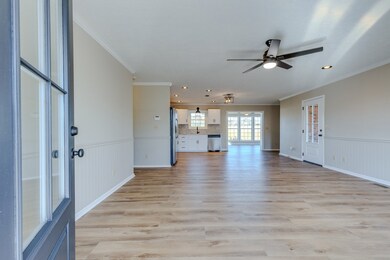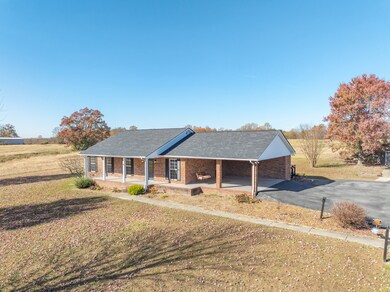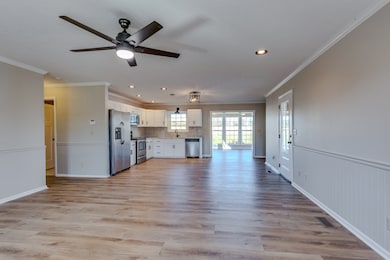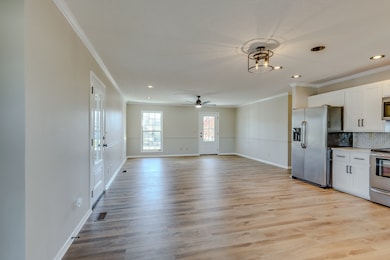3811 Highway 52 E Bethpage, TN 37022
Estimated payment $2,718/month
Highlights
- 5.01 Acre Lot
- No HOA
- Stainless Steel Appliances
- Sun or Florida Room
- Covered Patio or Porch
- Eat-In Kitchen
About This Home
Welcome to this beautifully updated all-brick, one-level home that delivers classic curb appeal and peaceful country living on 5.01 scenic acres. The inviting front porch, accented with crisp white columns and charming black shutters, sets the tone for a home that has been thoughtfully refreshed from top to bottom. Inside, you’ll find BIG Bedrooms, Bright Bathrooms, and 1,650 square feet of comfortable, easy flow living space with only real tile and LVP flooring. Recent renovations include an updated kitchen, renovated bathrooms, new flooring, fresh paint, and new doors, creating a bright and move-in-ready interior that feels both stylish and welcoming to all. A favorite feature is the spacious sunroom, offering the perfect spot to relax, unwind, and enjoy year-round views of your own private acreage. Whether you dream of gardening, hobby farming, or simply soaking up the quiet, this property provides endless possibilities. There is a large, detached garage with electricity—great for storage, projects, or a workshop—as well as a storm shelter for added peace of mind. The large covers carport with a porch swing offers an extra touch of country charm! This Bethpage gem blends comfort, convenience, and wide-open space—an ideal opportunity for anyone looking to enjoy the best of Tennessee living.
Home Details
Home Type
- Single Family
Est. Annual Taxes
- $1,600
Year Built
- Built in 1996
Lot Details
- 5.01 Acre Lot
- Lot Has A Rolling Slope
- Cleared Lot
Parking
- 1 Car Garage
- 2 Carport Spaces
Home Design
- Brick Exterior Construction
- Shingle Roof
Interior Spaces
- 1,650 Sq Ft Home
- Property has 1 Level
- Combination Dining and Living Room
- Sun or Florida Room
- Crawl Space
- Property Views
Kitchen
- Eat-In Kitchen
- Cooktop
- Microwave
- Freezer
- Ice Maker
- Dishwasher
- Stainless Steel Appliances
Flooring
- Laminate
- Tile
Bedrooms and Bathrooms
- 3 Main Level Bedrooms
- 2 Full Bathrooms
Outdoor Features
- Covered Patio or Porch
- Storm Cellar or Shelter
Schools
- North Sumner Elementary School
- Portland East Middle School
- Portland High School
Utilities
- Central Heating and Cooling System
- Septic Tank
Community Details
- No Home Owners Association
Map
Home Values in the Area
Average Home Value in this Area
Tax History
| Year | Tax Paid | Tax Assessment Tax Assessment Total Assessment is a certain percentage of the fair market value that is determined by local assessors to be the total taxable value of land and additions on the property. | Land | Improvement |
|---|---|---|---|---|
| 2024 | $1,698 | $119,475 | $51,500 | $67,975 |
| 2023 | $1,635 | $72,600 | $32,100 | $40,500 |
| 2022 | $1,642 | $72,600 | $32,100 | $40,500 |
| 2021 | $1,642 | $72,600 | $32,100 | $40,500 |
| 2020 | $1,893 | $83,675 | $33,275 | $50,400 |
| 2019 | $1,893 | $83,675 | $0 | $0 |
| 2018 | $1,637 | $0 | $0 | $0 |
| 2017 | $1,637 | $0 | $0 | $0 |
| 2016 | $1,637 | $0 | $0 | $0 |
| 2015 | -- | $0 | $0 | $0 |
| 2014 | -- | $0 | $0 | $0 |
Property History
| Date | Event | Price | List to Sale | Price per Sq Ft |
|---|---|---|---|---|
| 11/15/2025 11/15/25 | For Sale | $489,600 | -- | $297 / Sq Ft |
Purchase History
| Date | Type | Sale Price | Title Company |
|---|---|---|---|
| Warranty Deed | $613,948 | Highland Title | |
| Warranty Deed | $613,948 | Highland Title | |
| Warranty Deed | $1,222,705 | Highland Title | |
| Warranty Deed | $1,222,705 | Highland Title | |
| Warranty Deed | $50,000 | None Available | |
| Interfamily Deed Transfer | -- | None Available | |
| Warranty Deed | $82,000 | Benchmark Title Co | |
| Quit Claim Deed | -- | None Available |
Source: Realtracs
MLS Number: 3045163
APN: 029-061.01
- 0 Reese Rd
- 1105 Smiley Troutt Rd
- 1548 Rabe Coats Rd
- 6184 Dewey Carr Rd
- 1129 Reese Rd
- 1141 Reese Rd
- 5833 Dewey Carr Rd
- 1671 Rabe Coats Rd
- 1667 Rabe Coats Rd
- 173 Ray Jent Rd
- 1626 New Highway 52 E
- 695 Hog Back Ridge Rd
- 0 Rock House Hollow Rd
- 0 Rock House Hollow Rd Unit LotWP001
- 4467 Old Highway 52 E
- 4700 Austin Peay Hwy
- 1087 Mount Vernon Rd
- 4725 Austin Peay Hwy
- 10900 Highway 52 W
- 199 R B K Ln
- 1020 Harness Cir
- 2165 Union Chapel Rd
- 101 Portland Blvd
- 98 Ezell Ct
- 114 Emily Ln Unit A
- 1078 Coker Ford Rd
- 106 Breanna Blvd
- 112 Victor Reiter Pkwy Unit 19
- 16 Cartertown Rd Unit B
- 520 College St Unit 2
- 339 Bayhill Dr
- 1000 Sam Houston Cir
- 147 Sunset Dr
- 1003 Oak St Unit A
- 586 Hollerman Ln
- 1009 W Main St
- 534 Rose Cottage Cir
- 1003 Oleander Dr
- 1504 Commerce Dr Unit 1514
- 1750 Bowling Green Rd
