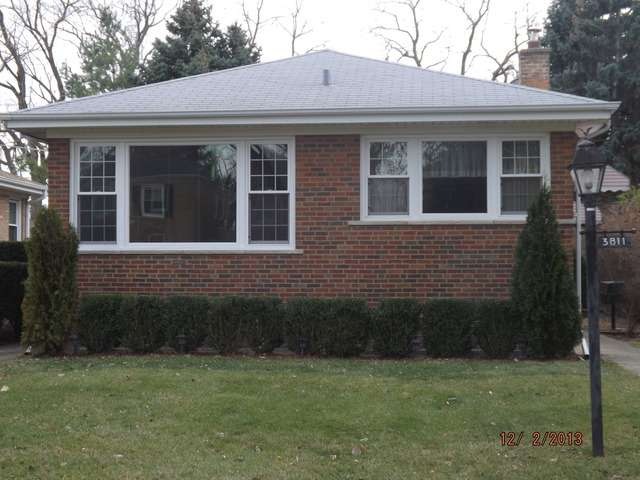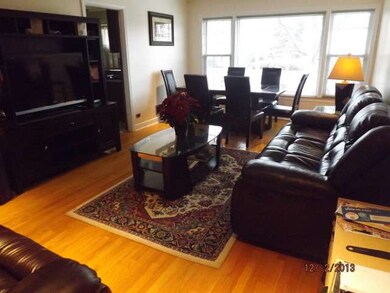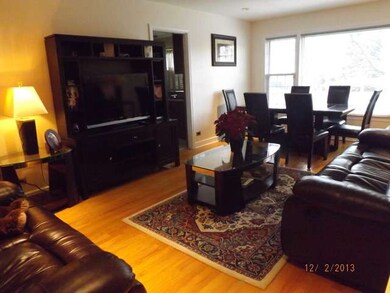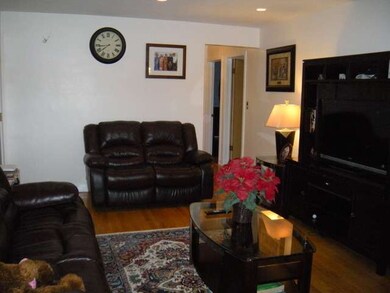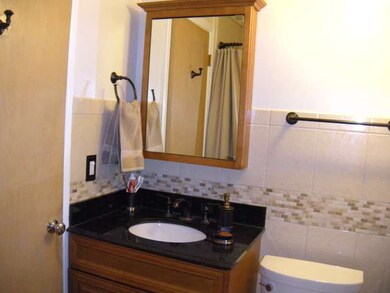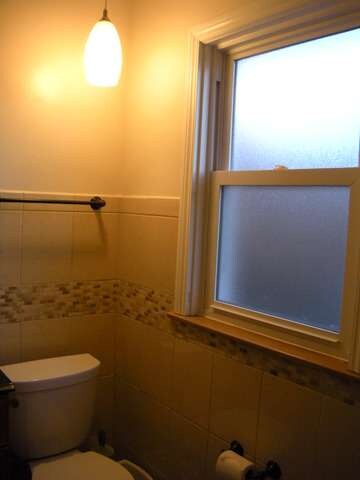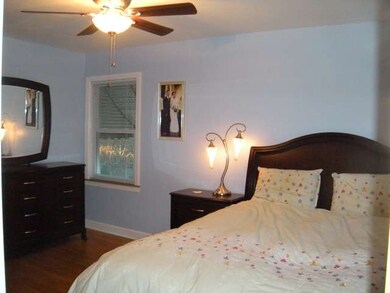
3811 Hull St Skokie, IL 60076
Southeast Skokie NeighborhoodEstimated Value: $368,000 - $406,000
Highlights
- Ranch Style House
- Wood Flooring
- Wet Bar
- Oliver Mccracken Middle School Rated A-
- Screened Porch
- 1-minute walk to Mulford Park
About This Home
As of June 2014Lovingly maintained ranch with hardwood floors though-out first level. Eat in kitchen with ceramic tile, new main floor bathroom and neutral decor in bedrooms w/ ceiling fans. Full finished, dry lower level features wet bar & new porcelain tiles, with additional half bath. Enclosed porch in rear of the house adds extra entertaining space. Newer A/C, hot water tank & windows. Clean and quaint home! Room for garage.
Last Agent to Sell the Property
RMC Realty Inc. License #471019413 Listed on: 05/20/2014
Last Buyer's Agent
@properties Christie's International Real Estate License #475149287

Home Details
Home Type
- Single Family
Est. Annual Taxes
- $9,501
Year Built
- 1955
Lot Details
- 5,227
Home Design
- Ranch Style House
- Brick Exterior Construction
- Asphalt Shingled Roof
Interior Spaces
- Bathroom on Main Level
- Wet Bar
- Screened Porch
- Wood Flooring
- Storm Screens
- Breakfast Bar
Finished Basement
- Basement Fills Entire Space Under The House
- Finished Basement Bathroom
Eco-Friendly Details
- North or South Exposure
Utilities
- Forced Air Heating and Cooling System
- Heating System Uses Gas
- Lake Michigan Water
Listing and Financial Details
- Homeowner Tax Exemptions
Ownership History
Purchase Details
Home Financials for this Owner
Home Financials are based on the most recent Mortgage that was taken out on this home.Purchase Details
Home Financials for this Owner
Home Financials are based on the most recent Mortgage that was taken out on this home.Purchase Details
Home Financials for this Owner
Home Financials are based on the most recent Mortgage that was taken out on this home.Purchase Details
Similar Homes in Skokie, IL
Home Values in the Area
Average Home Value in this Area
Purchase History
| Date | Buyer | Sale Price | Title Company |
|---|---|---|---|
| Licea Samuel | -- | Fidelity National Title | |
| Licea Samuel | $232,000 | Multiple | |
| Alice Joji Cherian | $225,000 | None Available | |
| Brown Rose S | -- | None Available |
Mortgage History
| Date | Status | Borrower | Loan Amount |
|---|---|---|---|
| Open | Licea Samuel | $176,000 | |
| Previous Owner | Licea Samuel | $208,800 | |
| Previous Owner | Alice Joji Cherian | $220,924 |
Property History
| Date | Event | Price | Change | Sq Ft Price |
|---|---|---|---|---|
| 06/30/2014 06/30/14 | Sold | $232,000 | -2.5% | $226 / Sq Ft |
| 05/27/2014 05/27/14 | Pending | -- | -- | -- |
| 05/20/2014 05/20/14 | For Sale | $238,000 | -- | $232 / Sq Ft |
Tax History Compared to Growth
Tax History
| Year | Tax Paid | Tax Assessment Tax Assessment Total Assessment is a certain percentage of the fair market value that is determined by local assessors to be the total taxable value of land and additions on the property. | Land | Improvement |
|---|---|---|---|---|
| 2024 | $9,501 | $30,326 | $7,256 | $23,070 |
| 2023 | $9,501 | $30,326 | $7,256 | $23,070 |
| 2022 | $9,501 | $32,428 | $7,256 | $25,172 |
| 2021 | $9,492 | $26,430 | $5,106 | $21,324 |
| 2020 | $9,078 | $26,430 | $5,106 | $21,324 |
| 2019 | $8,997 | $29,367 | $5,106 | $24,261 |
| 2018 | $7,662 | $21,655 | $4,434 | $17,221 |
| 2017 | $7,703 | $21,655 | $4,434 | $17,221 |
| 2016 | $7,238 | $21,655 | $4,434 | $17,221 |
| 2015 | $6,782 | $18,537 | $3,762 | $14,775 |
| 2014 | $5,714 | $18,537 | $3,762 | $14,775 |
| 2013 | $5,669 | $18,537 | $3,762 | $14,775 |
Agents Affiliated with this Home
-
Magdalene George

Seller's Agent in 2014
Magdalene George
RMC Realty Inc.
(847) 334-5603
3 in this area
35 Total Sales
-
Patrick McDonough

Buyer's Agent in 2014
Patrick McDonough
@ Properties
26 Total Sales
Map
Source: Midwest Real Estate Data (MRED)
MLS Number: MRD08620031
APN: 10-26-109-011-0000
- 8044 Hamlin Ave
- 3846 Brummel St
- 3816 Dobson St
- 8115 E Prairie Rd
- 4028 Howard St
- 8148 Hamlin Ave
- 4141 Mulford St
- 4150 Mulford St
- 7924 Tripp Ave
- 7716 Tripp Ave
- 7810 Kildare Ave
- 7625 N Karlov Ave
- 8305 Karlov Ave
- 8326 Crawford Ave
- 7808 Lowell Ave
- 8029 N Kedvale Ave
- 8748 N Kedvale Ave Unit D
- 8330 Keystone Ave
- 7412 Keeler Ave
- 7520 N Kildare Ave
